Price Undisclosed
4 Bed • 2 Bath • 8 Car • 866m²
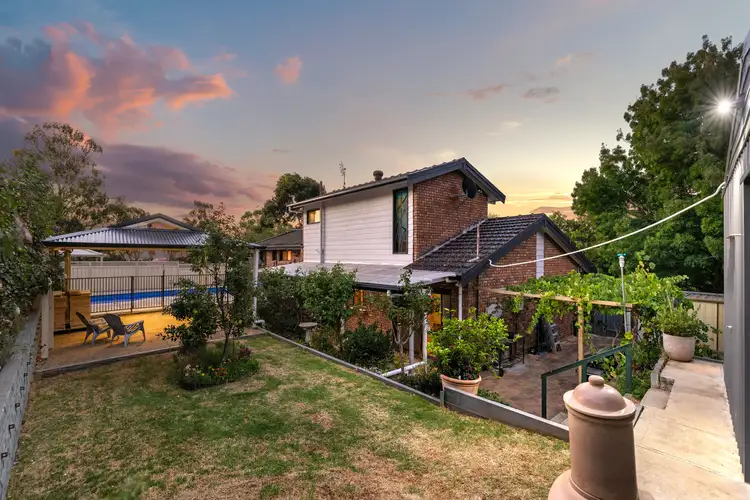
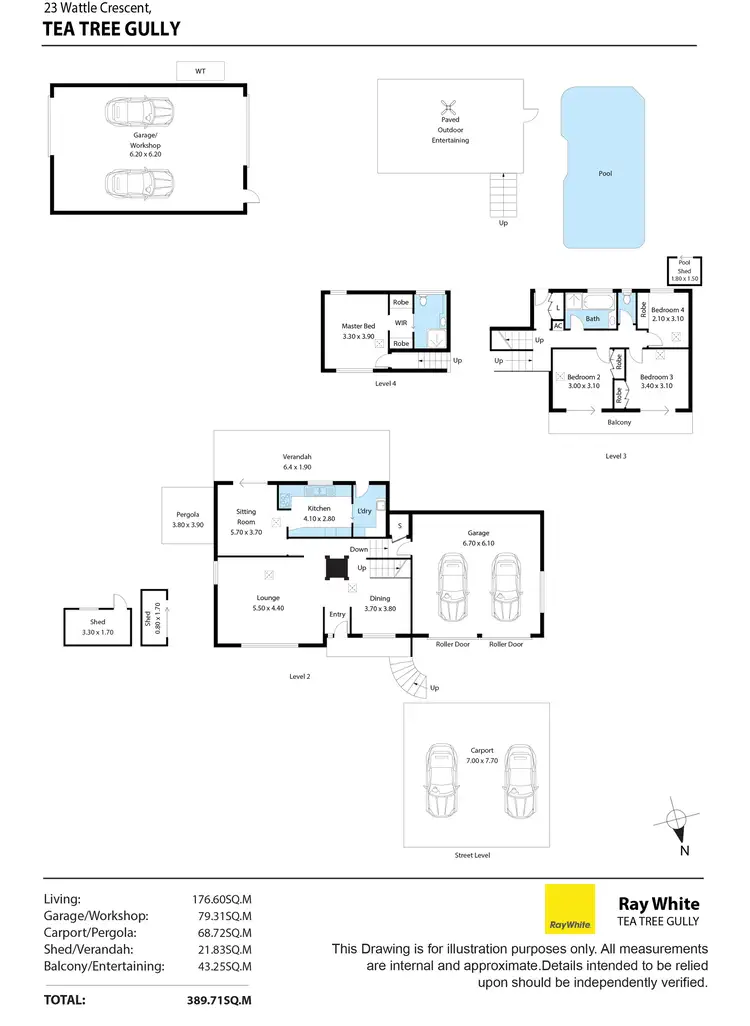
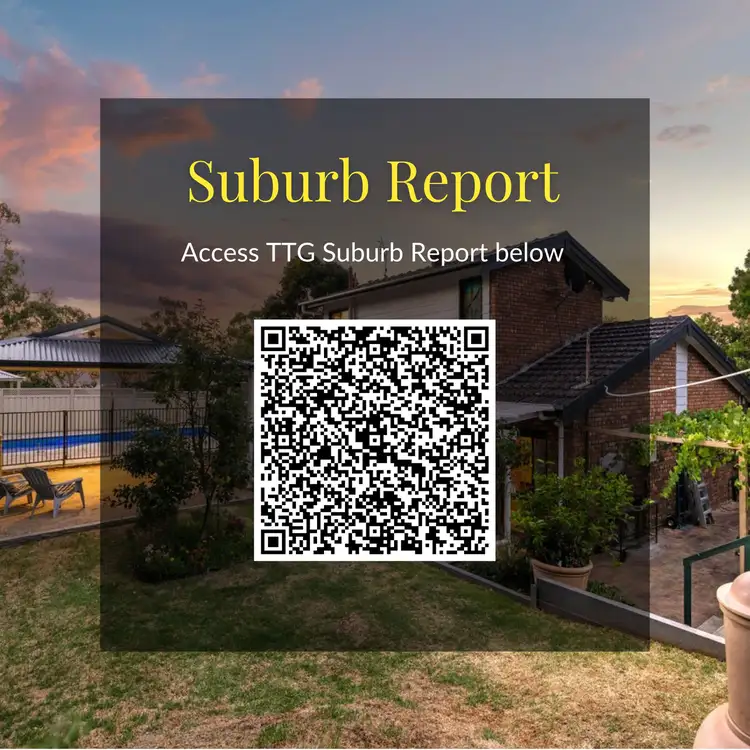
+24
Sold



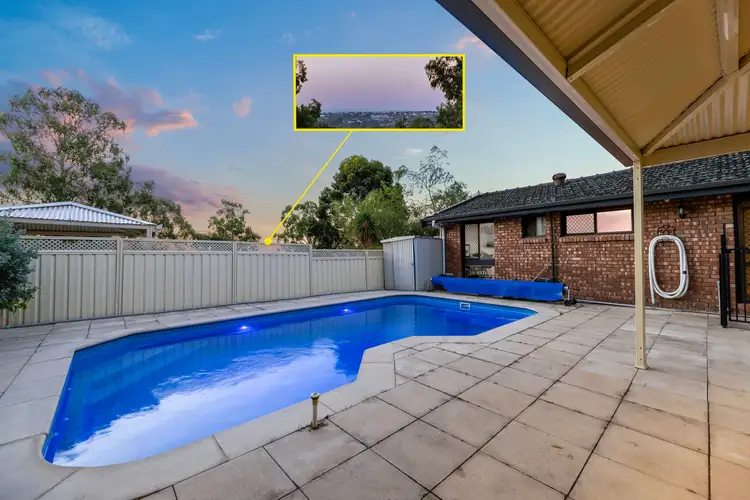
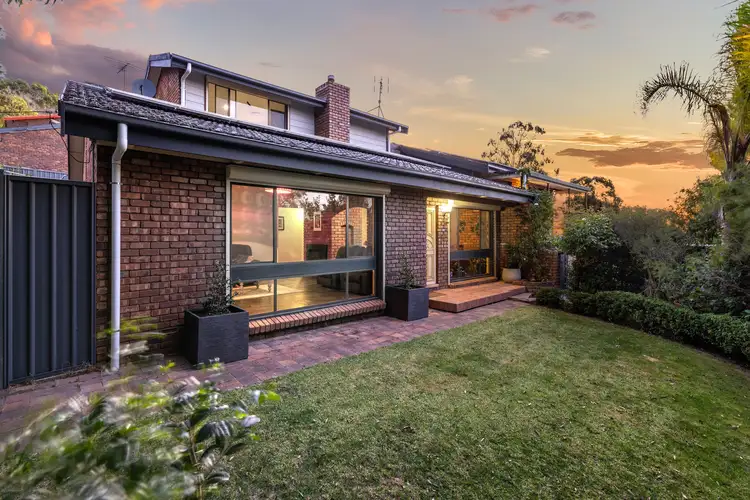
+22
Sold
23 Wattle Crescent, Tea Tree Gully SA 5091
Copy address
Price Undisclosed
- 4Bed
- 2Bath
- 8 Car
- 866m²
House Sold on Fri 19 Apr, 2024
What's around Wattle Crescent
House description
“Your opportunity awaits!”
Land details
Area: 866m²
Interactive media & resources
What's around Wattle Crescent
 View more
View more View more
View more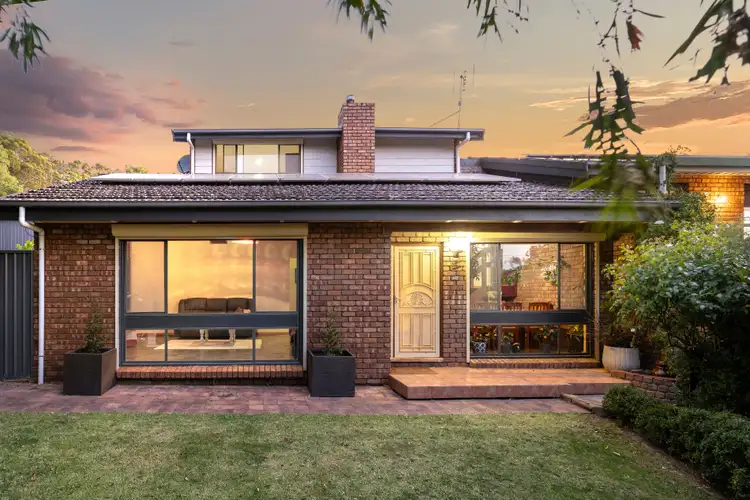 View more
View more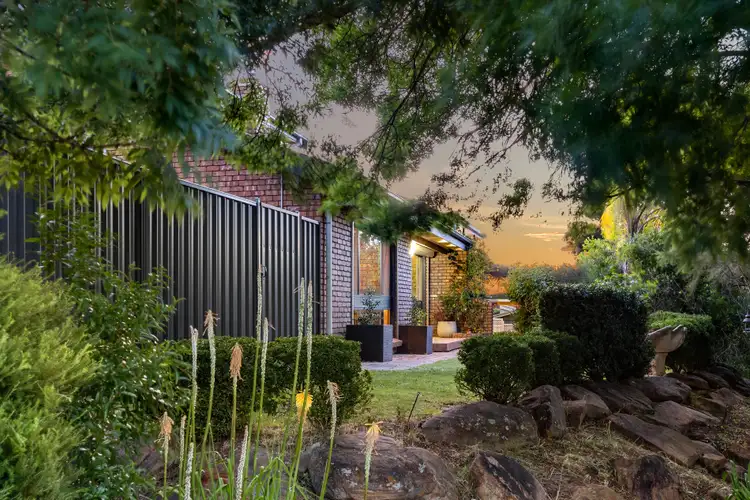 View more
View moreContact the real estate agent
Nearby schools in and around Tea Tree Gully, SA
Top reviews by locals of Tea Tree Gully, SA 5091
Discover what it's like to live in Tea Tree Gully before you inspect or move.
Discussions in Tea Tree Gully, SA
Wondering what the latest hot topics are in Tea Tree Gully, South Australia?
Similar Houses for sale in Tea Tree Gully, SA 5091
Properties for sale in nearby suburbs
Report Listing

