Calm, Comfortable, and Uncompromising
Everything about this property, both inside and out, radiates quality, with no expense spared and every detail thoughtfully considered. With a generous and highly flexible floorplan, this sprawling single-level home caters effortlessly to large-scale entertaining, while also providing an abundance of separate living spaces for every family pursuit and requirement. Verdant surrounds and gorgeous aged limestone frame the home beautifully, offering exceptional privacy and serene outlooks into the mature gardens and a national park on the horizon - an idyllic setting for relaxed, refined family living in coveted Darlington.
INSIDE
• Grand double entry
• Vast primary bedroom featuring bay window, r/c split system, large WIR, and generous ensuite with heated flooring and towel rails, great storage, and a dedicated beauty vanity, plus separate w/c
• Parents' retreat/library with bay window overlooking the manicured front gardens, perfect for enjoying a coffee and a book
• Large office (or nursery) adjacent to the primary bedroom
• Vast open plan kitchen with bespoke cabinetry, 900mm ceramic cooktop, breakfast bar, large pantry, and additional (separate) butler's pantry or storage room
• Generous living and dining area with gas fireplace, r/c split system, and stacker doors onto the alfresco
• Huge step-down secondary living area, with built-in desks, and alfresco access, currently used as gym and music room. Perfect for a playroom or rumpus
• Separate theatre room
• Four Queen-sized ancillary bedrooms (one is well separated for guests), three with BIRs and two with r/c split systems
• Renovated family bathroom with large bath, dual vanity, and floor-to-ceiling large format tiles
• Separate w/c
• Generous laundry room with external access and linen cupboards
• Separate linen/storage off the hall
• Updated flooring throughout
• Soaring ceilings, custom window treatments, and quality fixtures and fittings throughout
• Ducted evaporative air conditioning
• Security alarm
OUTSIDE
• Sprawling alfresco entertaining area overlooking the backyard and pool, with plenty of room for lounging and dining
• Sparkling solar heated 50,000ltr saltwater pool with attached spa (with new cartridge filter installed)
• Fully enclosable, elevated poolside cabana with powder room and storage cupboard, currently used a games room, and perfect for a studio, gym, or teenagers' retreat
• Large double garage with great clearance and shopper's entry
• Ancillary parking for at least four more vehicles
• Large, powered workshop, divided into two zones
• 5kW solar system
• Side access to workshop
• Verdant reticulated gardens with established fruit trees (including stone fruit and citrus) and full of friendly bandicoots and lizards
• Extensive use of limestone and Toodyay stone throughout the property
• Oversized, predominantly flat block
• Fully fenced and secure backyard, great for kids and pets
• Discreet limestone-walled bin storage
• Easy access to everything the Darlington community has to offer, while being close to national parks and transport routes
Your family's forever home is right here. Please contact Jasmine Fyfe on 0448 064 680 for more information.
Please note that while we take great care in preparing and collating the information contained in our advertisements, we cannot warrant the accuracy or completeness of this information. We recommend prospective buyers make their own independent enquiries to verify the information contained in this advertisement, as it cannot be relied upon and does not form part of any contract for sale.
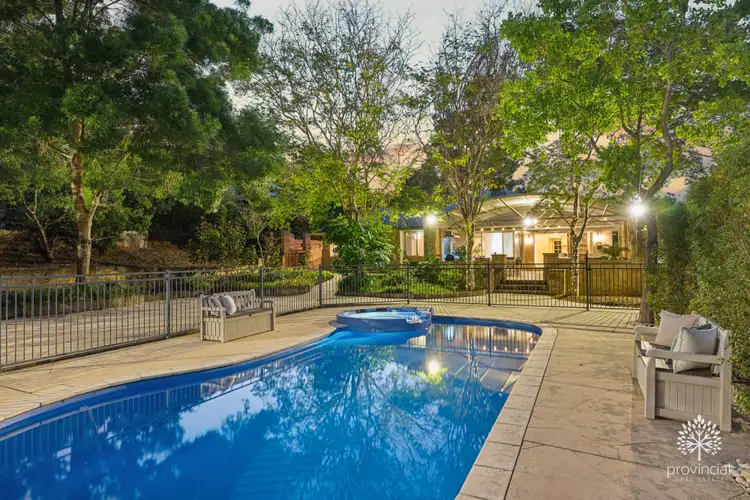
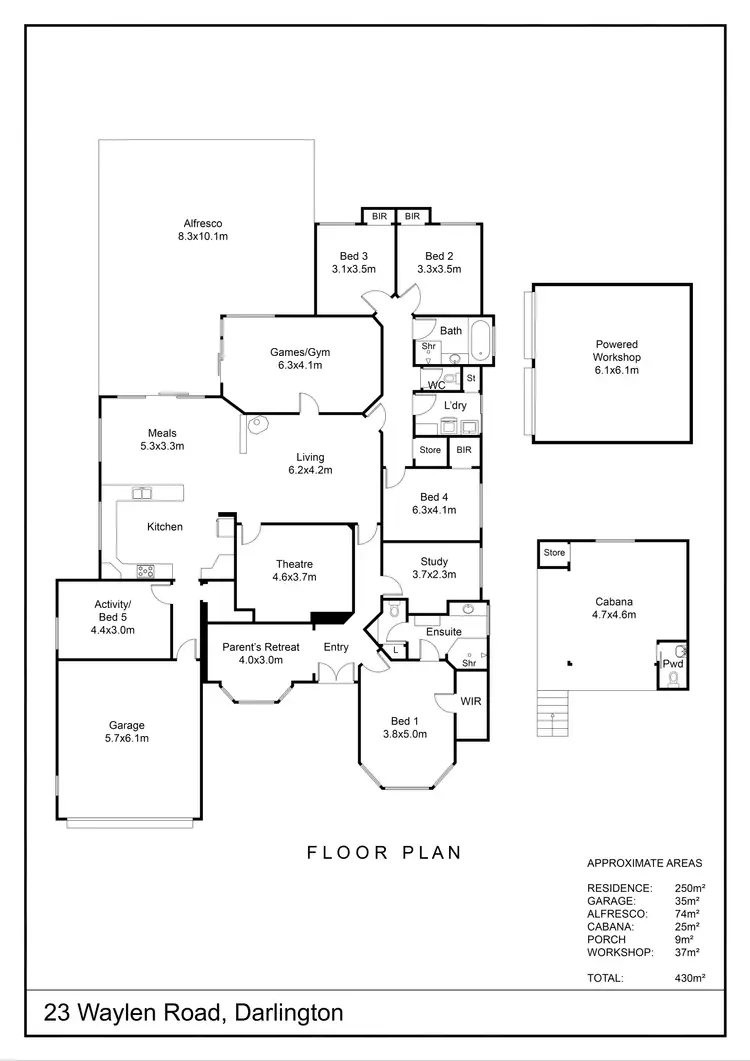
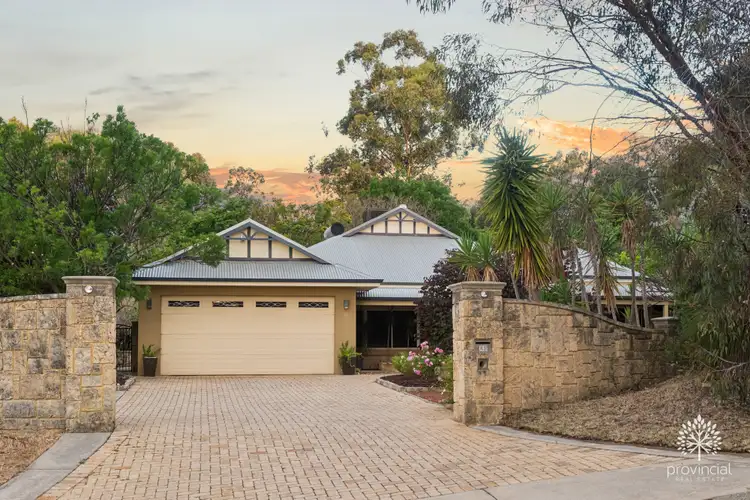
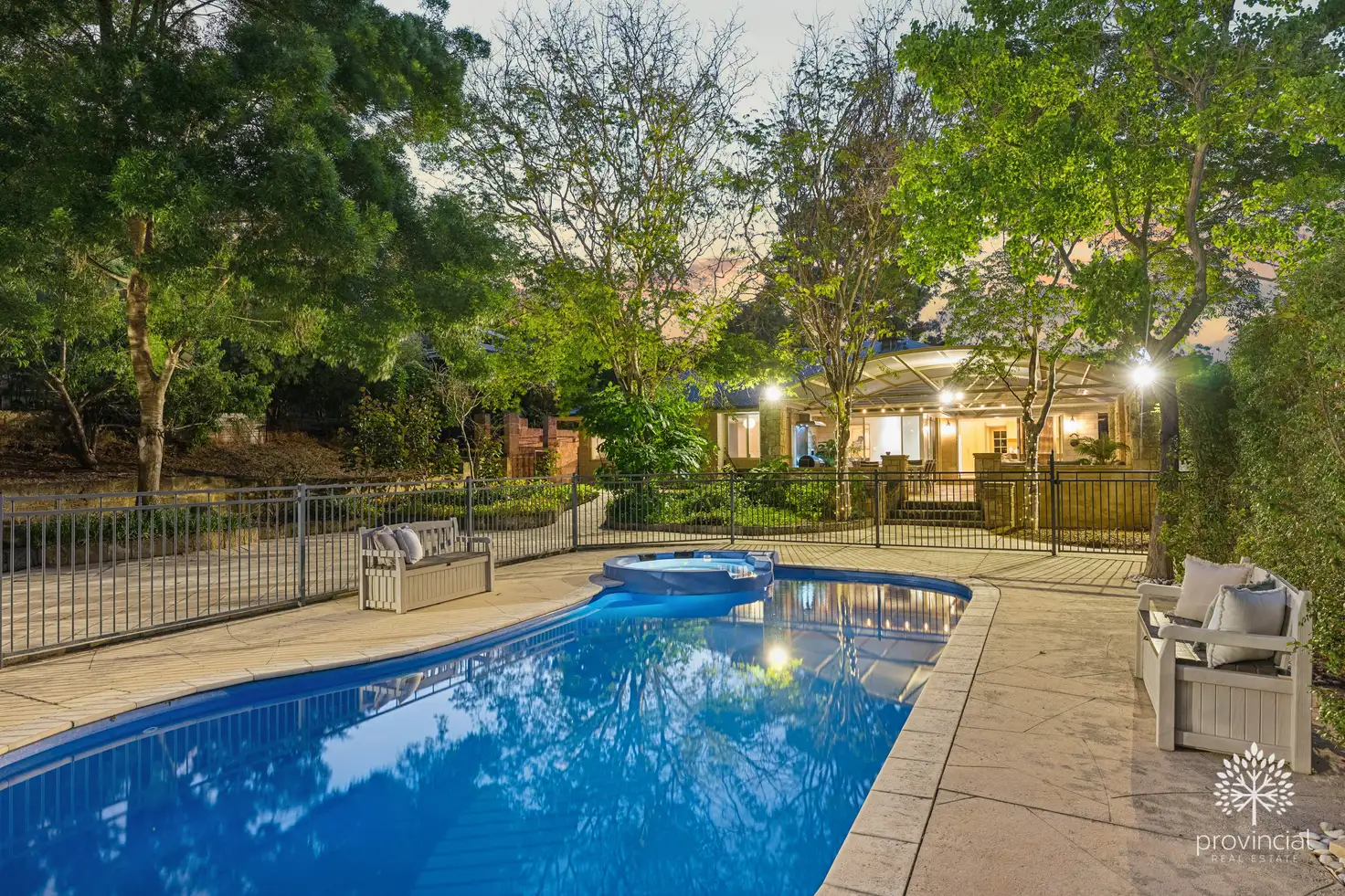


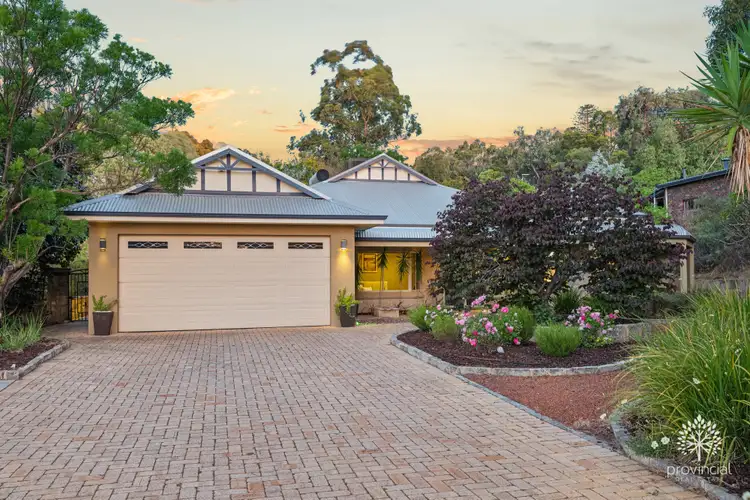
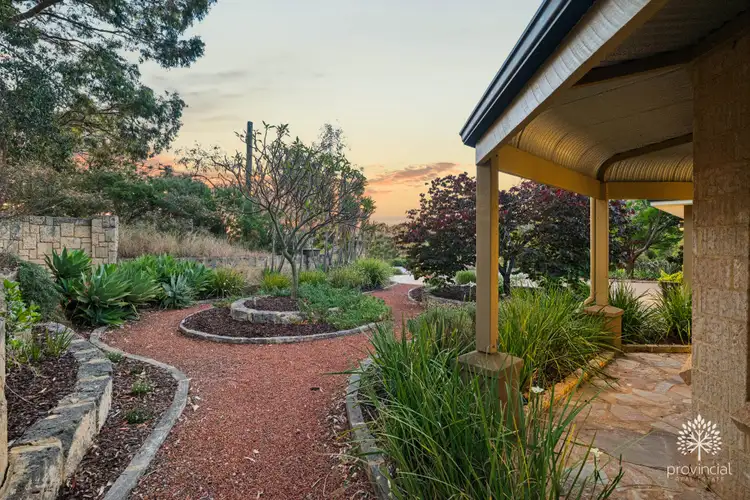
 View more
View more View more
View more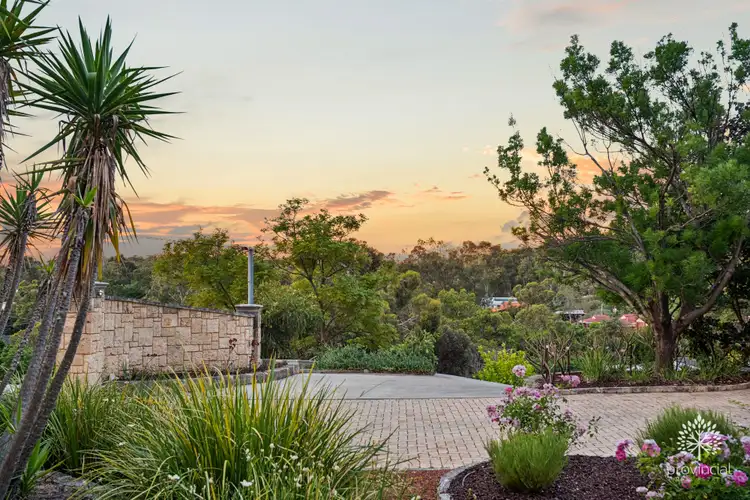 View more
View more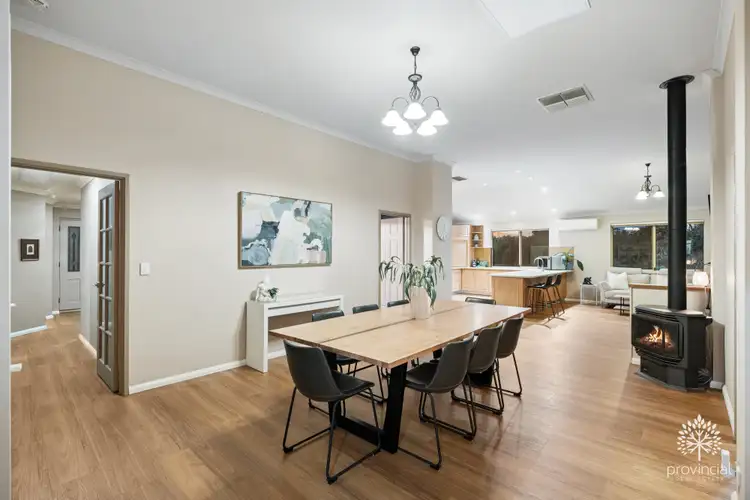 View more
View more
