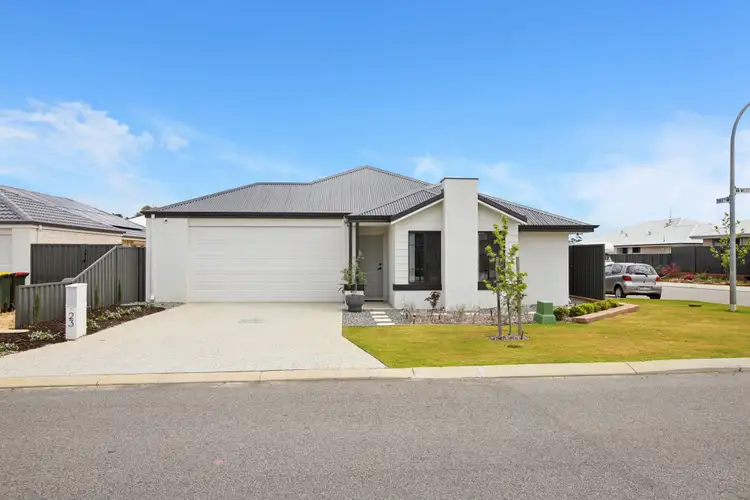If you've been torn between purchasing an established home or building new, 23 Westralia Road in Byford offers the perfect solution. Forget the lengthy wait times of a new build and the common issues found in older homes - this one has it all. With fresh paint and newly completed landscaping, this 4-bedroom, 2-bathroom home is ready to move in and provides a secure base for your growing family.
Occupying an ideal corner block in a fantastic location with impressive street appeal, this home stands out with quality fixtures and fittings that make it a cut above the rest. The open-plan layout flows seamlessly to the alfresco, creating the perfect setting for entertaining or enjoying dinner with friends.
The kitchen is a true highlight, featuring a large island bench with breakfast bar and double sink, a 5-burner gas cooktop, 900mm oven, and a massive walk-in pantry. Stone benchtops emphasize quality throughout, continuing into both the main bathroom and ensuite.
The main bathroom offers a separate shower and bath along with a private toilet, while the ensuite provides a touch of luxury with a double vanity, twin shower, and toilet. The main bedroom features plush carpet underfoot and a generous walk-in robe, with the same quality carpet extending through the theatre and minor bedrooms, all of which include built-in sliding robes. Comfort is assured year-round with ducted reverse-cycle heating and cooling throughout the entire home.
Real grass has been laid at both the front and rear of the property, creating an inviting space for kids and pets to enjoy. Easily maintained with automatic reticulation, the lush lawns and recently completed landscaping enhance the home's modern street appeal while remaining low maintenance and visually impressive. The oversized garage has been thoughtfully designed with extra height and width, offering ample storage and clearance for larger vehicles, a feature often overlooked in modern builds. Convenient side access also makes moving furniture or reaching the backyard a far easier process.
FEATURES
2024 Built 4 Bedroom, 2 bathroom home on 370sqm corner block
Brick and steel construction
Freshly painted through out
Open plan kitchen/living/dining
Modern high quality kitchen with stone bench tops, island breakfast bar, double sink, 5 burner gas cooktop, 900mm oven and massive walk in pantry
Quality carpets through out all bedrooms and theatre room
Main bedroom with walk in robe and luxury ensuite featuring double vanity, twin shower and toilet
3 minor bedrooms with built in mirrored sliding robes
Main bathroom with matching stone benchtops, shower, bath and separate toilet
Walk in theatre room
Ducted reverse cycle air conditioning
Walk through laundry with outside access and linen storage
Oversize garage (34sqm) with extra height and width (perfect for larger vehicles)
Paved alfresco area and side access
Fresh landscaping installed through front and rear yard
Real lawn and retic installed front and rear
Security cameras installed
LOCATION
enjoy a superb location combining convenience, greenery and community amenities. You'll be just minutes away from a variety of parks and playgrounds - think Beenyup Park, Glades dog Park, Anzac Park and the trails around Lake Allambee - ideal for families, fitness or simply getting outdoors.
Shopping, dining and daily essentials aren't far either, Byford Village Shopping Centre (with Coles, specialty stores, cafés, takeaways etc.), the Woolworths-anchored Byford Market Place, and Lakeside Plaza (IGA + medical precinct + specialty shops) are all within easy reach.
Other amenities add up too - there are schools nearby (Beenyup Primary school -900m), plenty of open space and reserves, and good road links (via South Western Highway and Tonkin Highway) to broader Perth and neighbouring suburbs. Altogether it's a location that balances tranquility with access to what you need daily.
For more information please contact Wylie Hunt from Ray White Midland and Hills today!
Disclaimer : Please note that while we take great care in preparing and collating the information contained in our advertisements, we cannot warrant the accuracy or completeness of this information. We recommend prospective buyers make their own independent enquiries to verify the information contained in this advertisement, as it cannot be relied upon and does not form part of any contract for sale.








 View more
View more View more
View more View more
View more View more
View more
