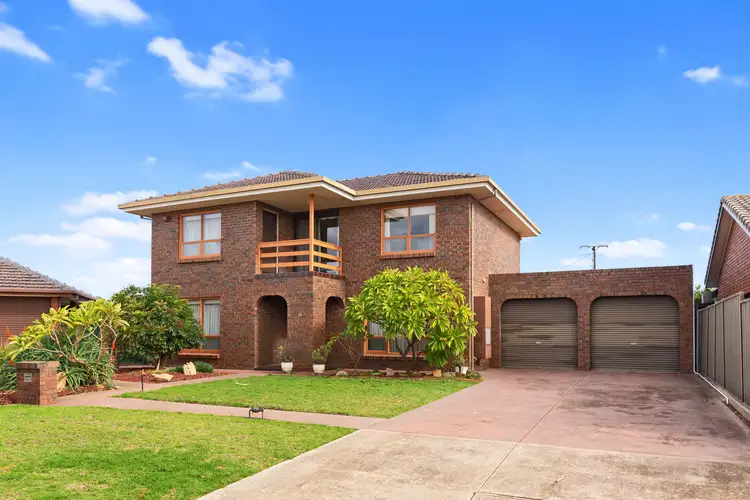Price Undisclosed
5 Bed • 3 Bath • 2 Car • 674m²



+24
Sold





+22
Sold
23 Wilford Avenue, Seaton SA 5023
Copy address
Price Undisclosed
- 5Bed
- 3Bath
- 2 Car
- 674m²
House Sold on Wed 1 Sep, 2021
What's around Wilford Avenue
House description
“Five bedrooms plus study with potential plus!”
Building details
Area: 249m²
Land details
Area: 674m²
Interactive media & resources
What's around Wilford Avenue
 View more
View more View more
View more View more
View more View more
View moreContact the real estate agent
Nearby schools in and around Seaton, SA
Top reviews by locals of Seaton, SA 5023
Discover what it's like to live in Seaton before you inspect or move.
Discussions in Seaton, SA
Wondering what the latest hot topics are in Seaton, South Australia?
Similar Houses for sale in Seaton, SA 5023
Properties for sale in nearby suburbs
Report Listing

