The bungalow on an 822sqm block that keeps going and going is now complete to create the perfect mix of now and then, with a pool and all on the doorstep of the pulsating Prospect Road.
A labour of love for the current owners, its transformation from character home to utter class act lives through a mix of eclectic quirks and quality from top to toe.
Think suede-effect paint and exposed brick feature walls for added texture, a head-turning array of pendant lights for dashes of flair, and matte finish pine floors and the odd fireplace for that character and charm you came for.
The transition from original to just four years old is signposted by two of the most striking bathrooms we've found...
Particularly the one with extravagant, yet timeless, feature porcelain tilling, marble topped vanity, Venetian mirrors and a dark, moody colour scheme.
Then, suddenly, it all opens up to reveal the open-plan extension and a never-ending rear yard that starts with alfresco entertaining and a fully converted retreat/studio, and ends in that chlorinated urban lagoon.
With its black solid timber cabinetry, Caesarstone benchtops and island, ceramic wood effect floors, wine fridge, top-of-the-line stainless steel appliances and Carrera marble subway tile splashbacks; the kitchen is the piece de resistance.
Boasting its own upgraded bathroom and room for your snooker table; the retreat is the pool house, party pleaser and game changer on the doorstep of the ever-evolving Churchill Road.
More reasons why we love this home:
- Beautiful presence on a wide, tree-lined street
- A mix of zoned ducted reverse cycle r/c, split systems and gas log fire
- Large lock-up carport with remote entry and room for three cars
- The extension (exterior) is painted in a charcoal to strike contrast with original home
- Balinese style hut to secure pool area
- Provisions for heating to pool
- Integrated dishwasher, induction cooktop, Bellini oven and Delonghi built-in microwave to kitchen
- New plantation shutters to original home
- Beautifully presented gardens to front and rear
- New fencing and timber window frames
- Walking distance from the cafes and other amenities on Churchill and Prospect Roads
Specifications:
CT / 5681/850
Council / City of Prospect
Zoning / R'RA450
Built / 1925
Land / 822m2
Frontage / 15.24m
Council Rates / $2097.97pa
SA Water / $233.89pq
ES Levy / $374.80pa
All information provided has been obtained from sources we believe to be accurate, however, we cannot guarantee the information is accurate and we accept no liability for any errors or omissions (including but not limited to a property's land size, floor plans and size, building age and condition) Interested parties should make their own enquiries and obtain their own legal advice. Should this property be scheduled for auction, the Vendor's Statement may be inspected at any Harris Real Estate office for 3 consecutive business days immediately preceding the auction and at the auction for 30 minutes before it starts.
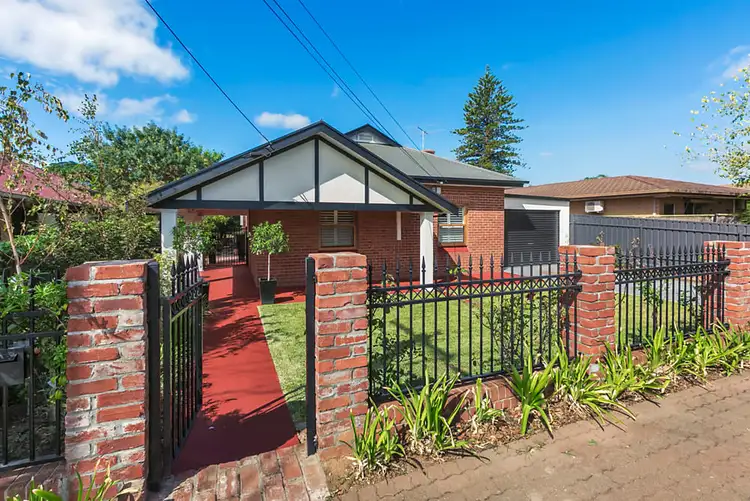
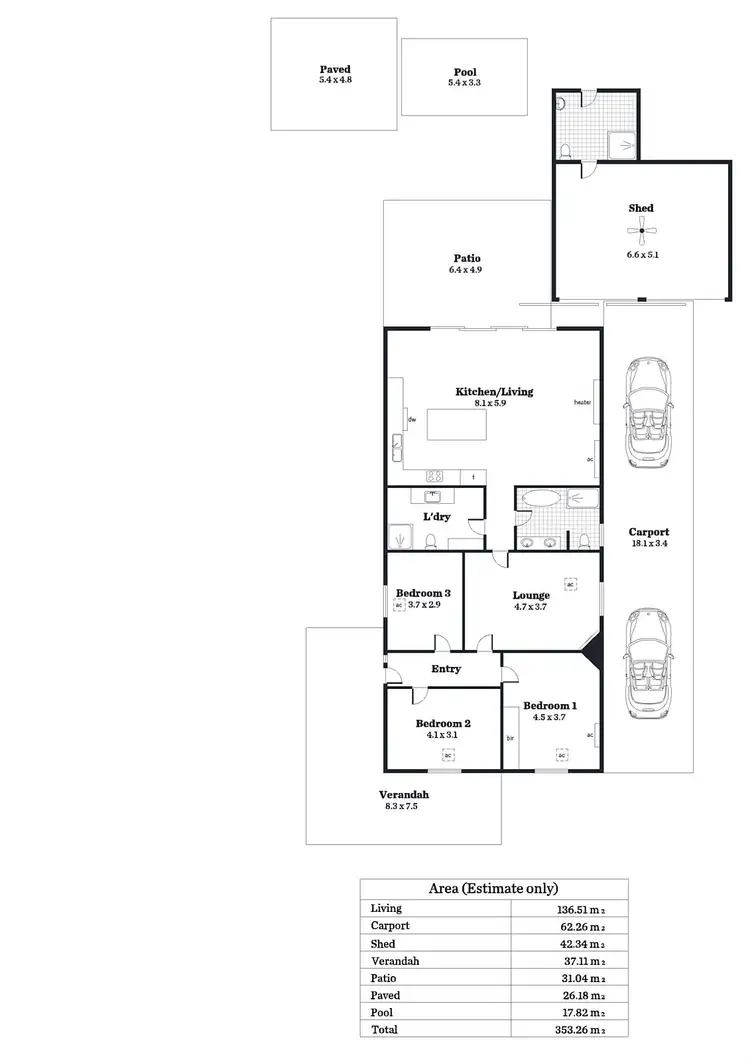
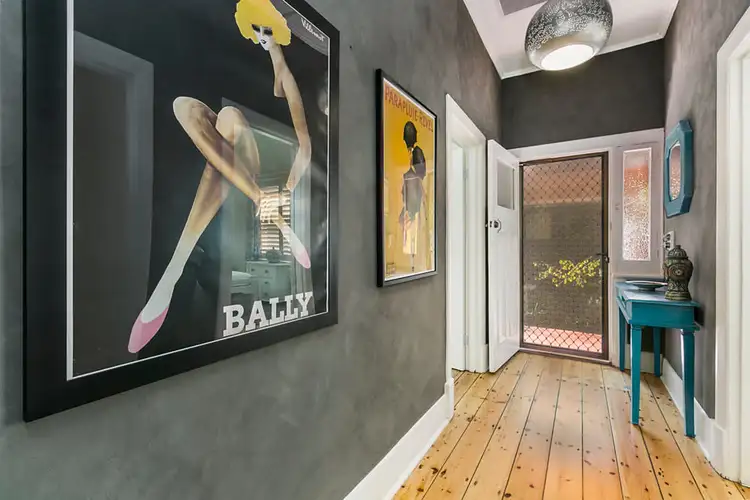
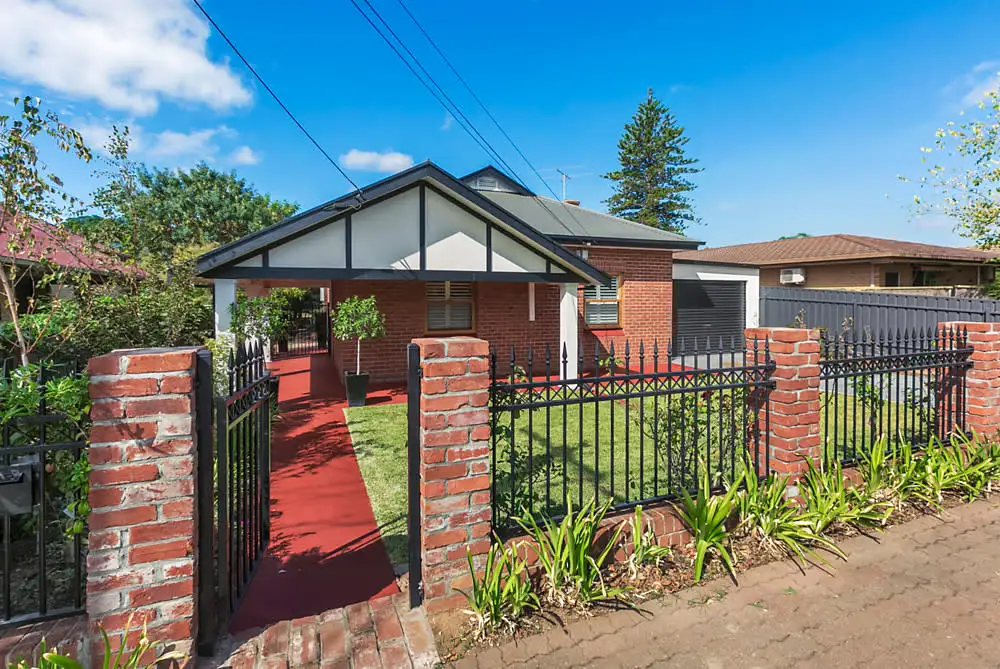


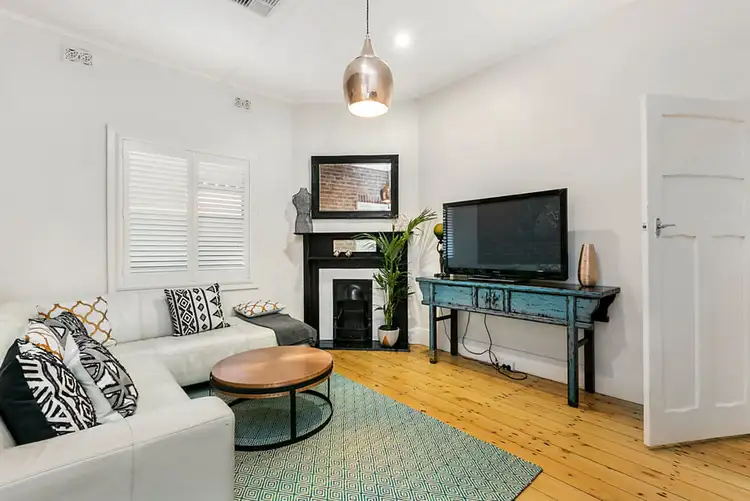
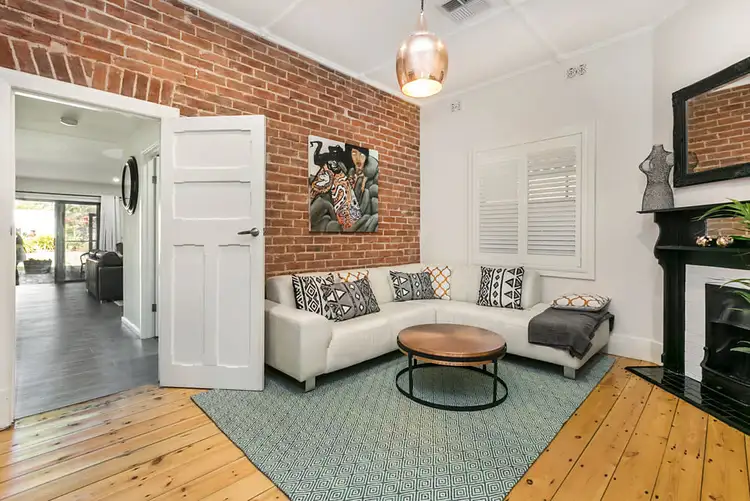
 View more
View more View more
View more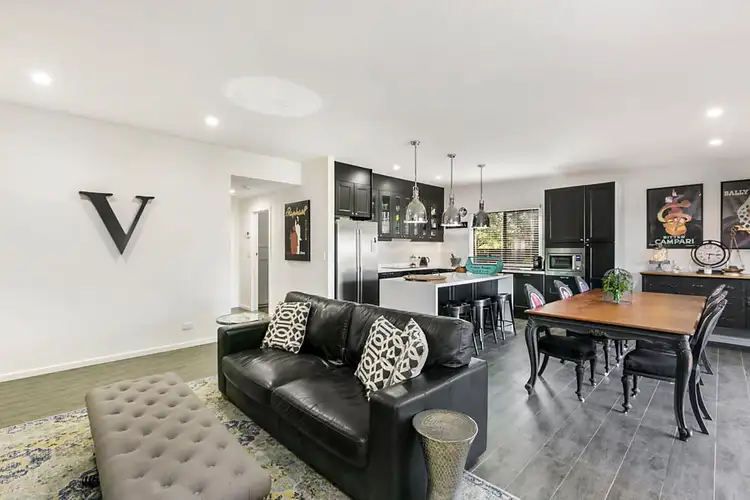 View more
View more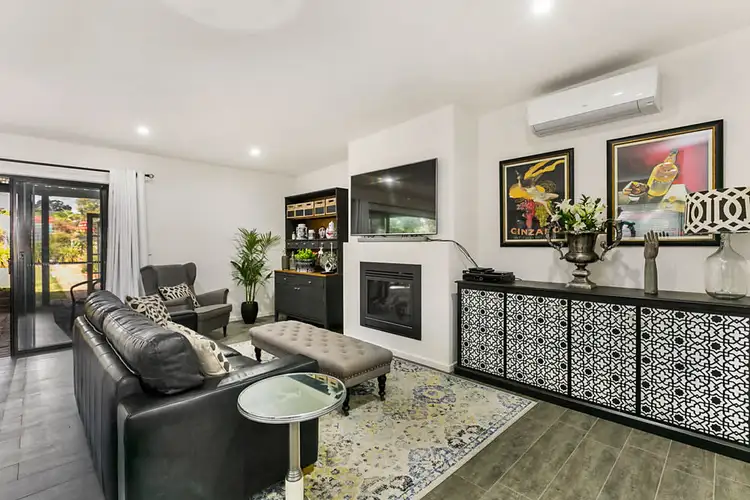 View more
View more
