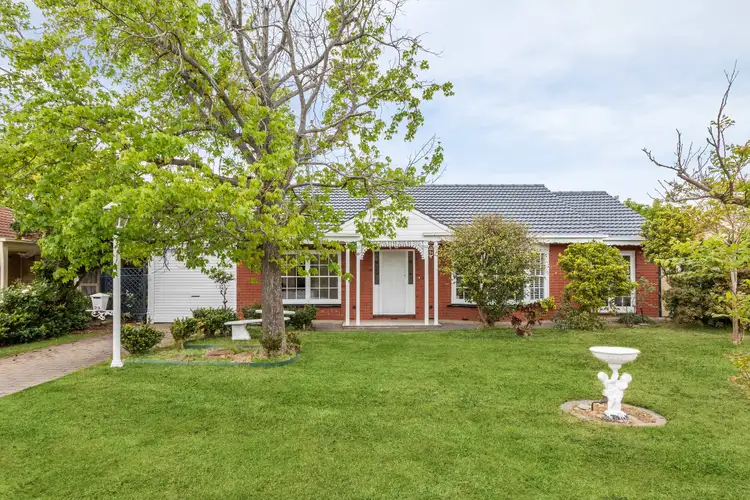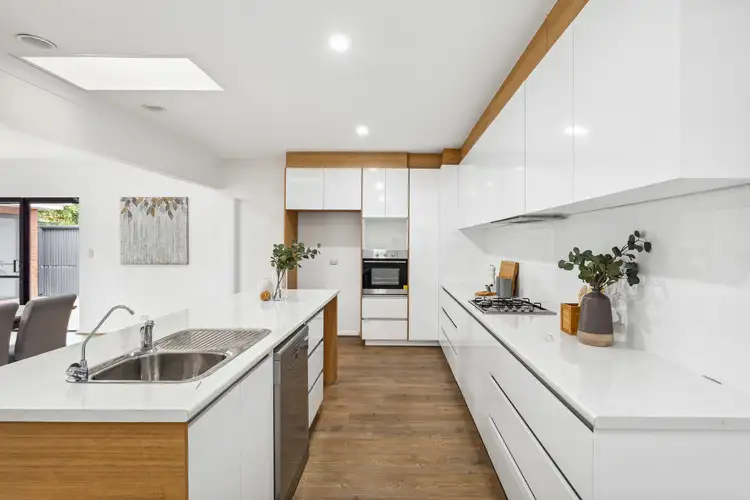“The Perfect Family Entertainer on almost 600m2!”
Best Offer By 30th of October (USP)
Sitting proudly on 594m2 and tastefully updated throughout, this solid brick home is perfectly positioned and presents as the perfect opportunity for the growing family.
Comprising of multiple living area, fully equipped designer kitchen, five bedrooms all generous in size, newly renovated master suite complete with built in robes and ensuite. Step outside to the undercover entertain area complete with a low maintenance garden, ideal to entertain all year round.
Key Features:
- Designer kitchen with large island bench, ample storage, stainless steel appliances and quality benchtops
- Open plan kitchen, living and meals area opening out to the dual outdoor areas
- Generous sized master bedroom with built in robe and ensuite complete with dual vanity, shower and toilet
- Four additional bedrooms, all internal bedrooms include built in robes. Bedroom two includes study space, split system air conditioning and direct external access
- Fifth bedroom accessible via the outdoor entertaining area
- Central family bathroom complete with full sized spa bath, shower, vanity & toilet
- Second lounge room at the front of the property with stunning bay windows
- Laundry room with able bench and storage space and direct external access
- Large undercover entertaining area flowing out to the low maintenance garden
- Evaporative cooling in bedrooms and main living space
- Gas heating in main living area
- Floating timber floorboards throughout
- Double carport with automatic roller door access
- Additional off street parking available
Position is certainly a winner with this property, close to all family-friendly locations such as local parks, playgrounds, and Glenelg golf club. Public transport links and quality schools including Immanuel College & St Leonards primary are nearby as well as being only moments away from cosmopolitan Jetty Road, Glenelg Beach and the Adelaide CBD. The perfect family friendly lifestyle awaits.
Specifications:
Year Built / 1967
Land Size / 594m2
Council / West Torrens
Council Rates / $450 PQ
All information provided has been obtained from sources we believe to be accurate, however, we cannot guarantee the information is accurate and we accept no liability for any errors or omissions (including but not limited to a property's land size, floor plans and size, building age and condition) Interested parties should make their own enquiries and obtain their own legal advice. RLA 254416

Air Conditioning

Built-in Robes

Ducted Cooling

Ducted Heating

Floorboards

Outdoor Entertaining

Secure Parking
Close to Schools, Close to Shops, Close to Transport, Dual Living








 View more
View more View more
View more View more
View more View more
View more
