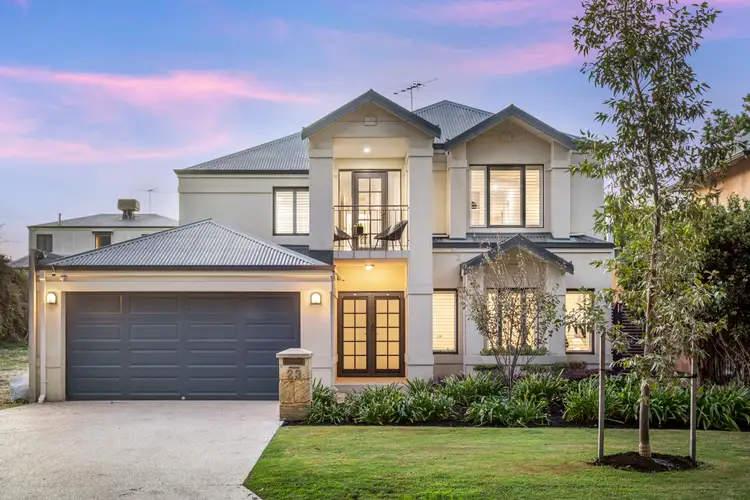Stunningly overlooking the beautiful tree-lined Cliff Sadlier VC Memorial Park across the road, this impeccably-presented 4 bedroom 2 bathroom two-storey residence epitomises easy family living in a quality location that just happens to be nestled close to it all.
Downstairs, a versatile fourth bedroom doubles as the ideal study but is also graced by fitted built-in double wardrobes, as well as benefitting from access into a two-way powder room. Two sets of gorgeous double French doors reveal a huge carpeted open-plan formal lounge and dining room that eventually leads into a spacious open-plan family, meals and kitchen area - tiled under foot and definitely where most of your casual time will be spent.
White plantation shutters and a media recess help make up the main living space, whilst classy kitchen consists of sparkling granite bench tops, a breakfast bar for quick bites, a corner pantry, wine racking, a five-burner stainless-steel Westinghouse gas cooktop, a stainless-steel oven/grill, a stainless-steel Bosch dishwasher, double sinks and a large powered appliance nook. Outdoor access from here is rather seamless, with the connecting north-facing courtyard acting as an ideal entertainment space, protected by a shade sail up above. A limestone retaining wall paired with aggregate concrete paving creates a harmonious blend of natural elegance and modern durability out here, enhancing the rear garden's aesthetic appeal and overall functionality.
Upstairs, a massive master retreat is carpeted for comfort like its neighbouring bedrooms and comes complete with a ceiling fan, white plantation window shutters, a fitted walk-in robe (with a laundry chute), leafy park views from both inside and out on its own covered front balcony on the other side of a sublime French door and a commodious fully-tiled ensuite bathroom - boasting a corner bathtub, separate shower, heat lamps, a separate toilet and separate "his and hers" twin vanities. Also on the top floor is a separate third toilet, a walk-in linen press, an intimate main bathroom (with a shower, vanity, heat lamps and under-bench storage space) and two spacious spare bedrooms - both playing host to ceiling fans, walk-in robes and white plantation shutters of their own.
There is plenty of extra storage within the house too, with a full-height double-sliding-door linen/broom cupboard complemented by under-stair storage and both over-head and under-bench cupboards in the laundry. The latter also enjoys external/side access for drying.
Enjoy a game at the nearby Subiaco/Daglish Tennis Club only a stone's throw away, with public transport at Daglish Train Station also within a very handy radius, ensuring effortless commuting to the city and beyond. A mere few minutes away, you'll discover Jolimont Primary School, Shenton College, charming cafes, restaurants and the vibrant heart of Subiaco - all within arm's reach. Parkside convenience has never been more impressive!
Features:
Double-door entrance
Formal and casual living/eating areas downstairs
Quality modern kitchen
Private north-facing rear entertaining courtyard - with a shade sail
Huge upper-level master suite with its own balcony and fully-tiled ensuite
Robes in every bedroom
Separate main bathroom on the top floor
4th bedroom or study/office on the ground level
Separate laundry
Downstairs powder room
Separate upstairs 3rd toilet
Laundry chute
High storage capacity throughout
Ducted reverse-cycle air-conditioning
Indoor and outdoor audio speakers
Security cameras
Ducted-vacuum system
Feature ceiling cornices
Feature skirting boards
Security doors
Gas hot-water system
Reticulation
Huge rainwater tank
Established front lawns and gardens
Remote-controlled double lock-up garage with internal shopper's entry
Lock-up double-door storeroom/workshop, off the garage
Side access
Easy-care 361sqm parkside block
Built in 2000 (approx.)
Jolimont Primary School and Shenton College catchment zones








 View more
View more View more
View more View more
View more View more
View more
