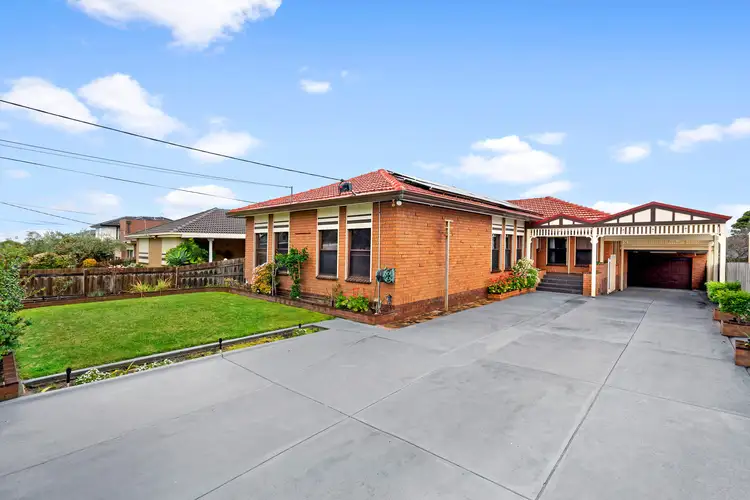Occupying a sizeable 786m2 block, in a popular pocket of fast-growing Clayton South, this split-level brick home sits within minutes of desirable amenities, including schools, parks, public transport and the central hubs of Clayton and Springvale. A valuable find for nesters, investors, renovators and developers (STCA), this is an absolute winner for those who dream big.
Behind this property's charming traditional façade, fully-fenced perimeter and decorative porch, you'll discover an expansive light-filled layout that is so much bigger than you would expect from the street.
Comfortable and full of character, the family-friendly floorplan introduces a wonderful entry-level with three spacious and versatile living zones, a fully-equipped country-style kitchen, a study for the homeworker, a central bathroom, marvelous master with a walk-in robe and en suite, and three further secondary bedrooms.
Meanwhile, the lower level awaits with its second study/guest bedroom, enormous laundry, storage room, and oversized bathroom with spa bath.
Ensuring year-round comfort and adding extra appeal, quality finishing touches consist of ducted heating and evaporative cooling, original hardwood flooring and tiles, decorative pendant lighting, solid timber cabinetry, stainless steel appliances, huge windows to the rumpus, screened windows/doors, and blinds throughout.
You'll also benefit from a supersized double garage with WC and storage/workshop space, useful storage shed, a carport and heaps of additional off-street parking, a huge entertainer's patio, and a low-maintenance grassed backyard.
Making every day living a breeze, a variety of popular amenities can be reached within minutes, including Westall Primary School and Secondary College, Westall Station, Minaret College, beautiful parks, Springvale Shopping Centre, Clayton Shopping Plaza, Monash University, Monash Medical Centre, M-City, IKEA, sporting facilities, local bus routes, the Princes Highway, Dingley Bypass and the M1.
With so much to offer in such a booming location, this is an outstanding opportunity. Don't delay, call Michael today!
General Features
• Type: House
• Living: 3
• Bedrooms: 4
• Studies: 2
• Bathrooms: 3
Indoor Features:
• Ducted heating
• Evaporative cooling
• Decorative pendant lighting
• Hardwood flooring and tiles
• Spa bath
• Walk-in robe and en suite to master
• Built-in robes to secondary bedrooms
• Electric oven with separate grill
• 900mm gas cooktop
• Screens to windows/doors
• Vertical blinds
• Huge laundry
Outdoor Features:
• Double garage with storage/workshop/WC
• Additional off-street parking to carport and driveway
• Shed
• Large patio
• Low-maintenance yard
• Full fencing with vehicle access gates
Other Features:
• Fast-growing location
• Surrounded by amenities
• Expansive block
• Supersized
• Family-friendly
• Great rentability
• Reno/development potential
SMS "23Worsleyr" to 0488 883 810 for digital brochures.
Disclaimer: We have in preparing this document used our best endeavours to ensure that the information contained in this document is true and accurate, but accept no responsibility and disclaim all liability in respect to any errors, omissions, inaccuracies or misstatements in this document. Prospect purchasers should make their own enquiries to verify the information contained in this document. Purchasers should make their own enquiries and refer to the due diligence check-list provided by Consumer Affairs. Click on the link for a copy of the due diligence check-list from Consumer Affairs. http://www.consumer.vic.gov.au/duediligencechecklist








 View more
View more View more
View more View more
View more View more
View more
