Price Undisclosed
4 Bed • 3 Bath • 4 Car • 506m²
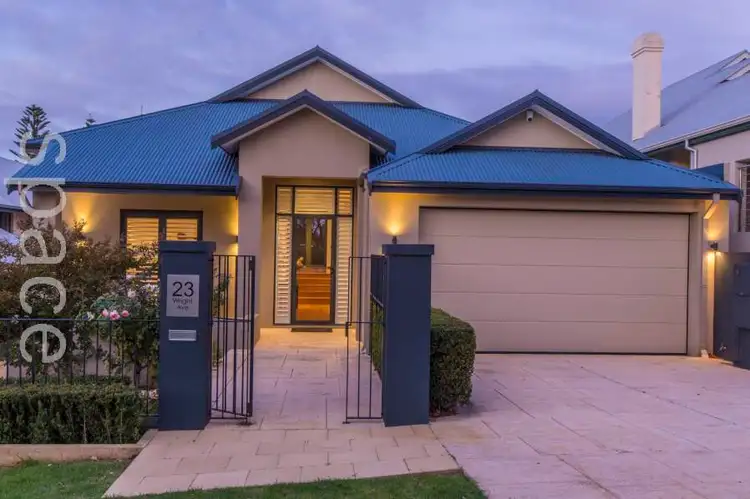

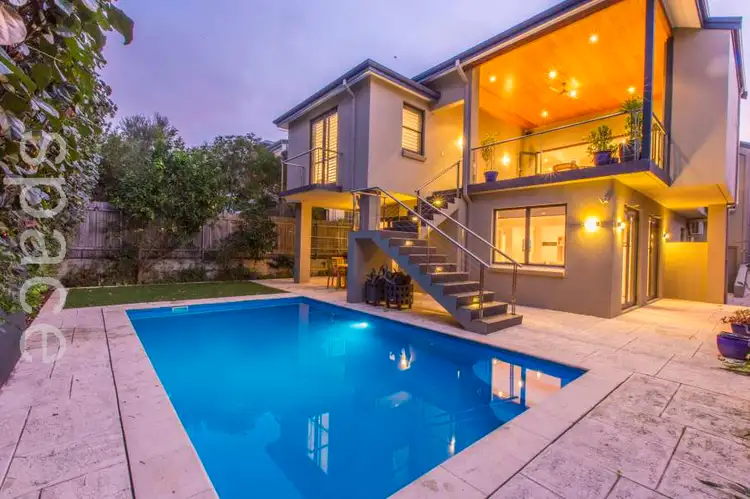
+24
Sold
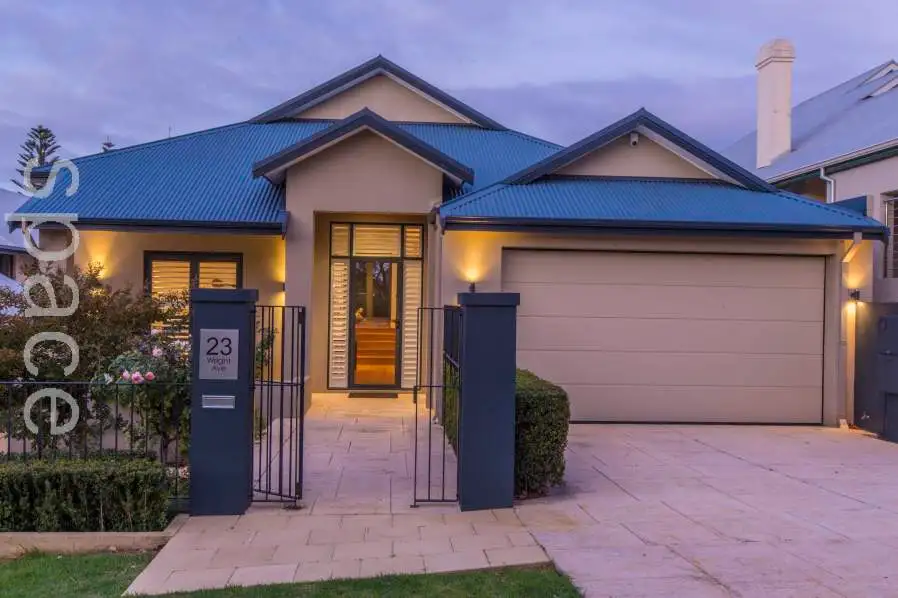


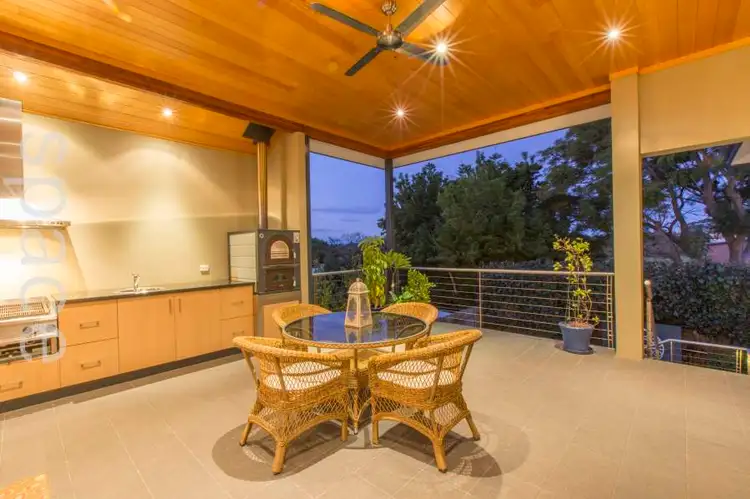
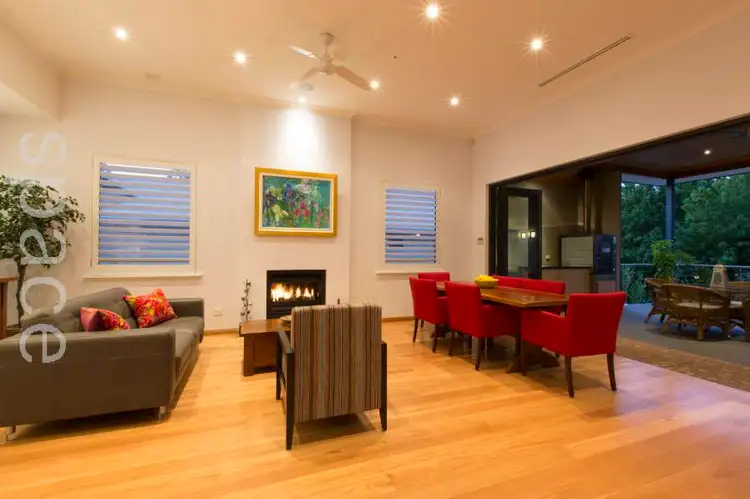
+22
Sold
23 Wright Avenue, Swanbourne WA 6010
Copy address
Price Undisclosed
- 4Bed
- 3Bath
- 4 Car
- 506m²
House Sold on Mon 19 Oct, 2015
What's around Wright Avenue
House description
“Sophisticated Easy Care Family Living”
Land details
Area: 506m²
Interactive media & resources
What's around Wright Avenue
 View more
View more View more
View more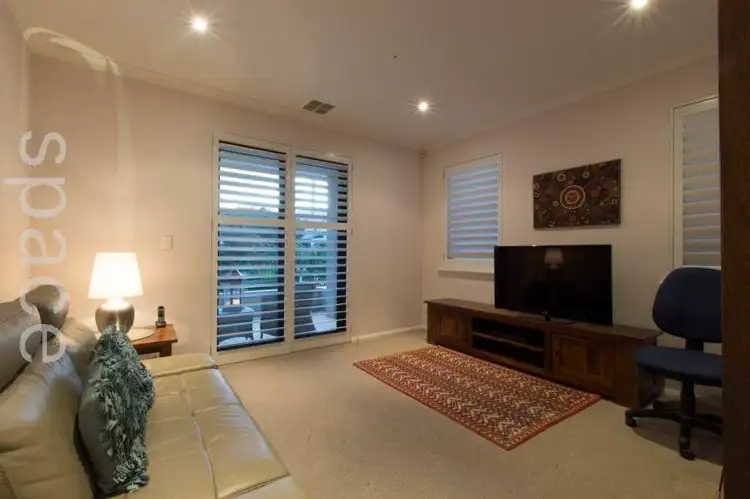 View more
View more View more
View moreContact the real estate agent
Nearby schools in and around Swanbourne, WA
Top reviews by locals of Swanbourne, WA 6010
Discover what it's like to live in Swanbourne before you inspect or move.
Discussions in Swanbourne, WA
Wondering what the latest hot topics are in Swanbourne, Western Australia?
Similar Houses for sale in Swanbourne, WA 6010
Properties for sale in nearby suburbs
Report Listing

