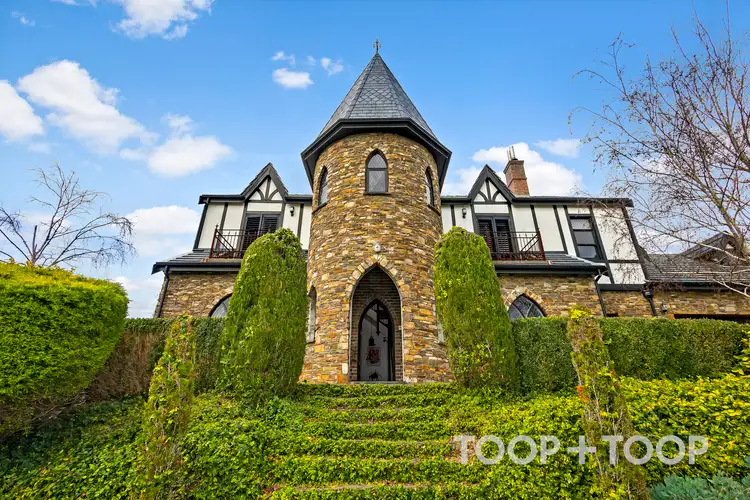$2,125,000
5 Bed • 3 Bath • 2 Car • 673m²



+17
Sold





+15
Sold
23 Yalpara Avenue, Rostrevor SA 5073
Copy address
$2,125,000
- 5Bed
- 3Bath
- 2 Car
- 673m²
House Sold on Tue 27 Feb, 2024
What's around Yalpara Avenue
House description
“Unique family living with envious city views”
Property features
Other features
reverseCycleAirConBuilding details
Area: 463m²
Land details
Area: 673m²
Property video
Can't inspect the property in person? See what's inside in the video tour.
Interactive media & resources
What's around Yalpara Avenue
 View more
View more View more
View more View more
View more View more
View moreContact the real estate agent

Alexander Parzis
Toop & Toop Norwood
0Not yet rated
Send an enquiry
This property has been sold
But you can still contact the agent23 Yalpara Avenue, Rostrevor SA 5073
Nearby schools in and around Rostrevor, SA
Top reviews by locals of Rostrevor, SA 5073
Discover what it's like to live in Rostrevor before you inspect or move.
Discussions in Rostrevor, SA
Wondering what the latest hot topics are in Rostrevor, South Australia?
Similar Houses for sale in Rostrevor, SA 5073
Properties for sale in nearby suburbs
Report Listing
