$3,200,000
4 Bed • 4 Bath • 3 Car • 835m²
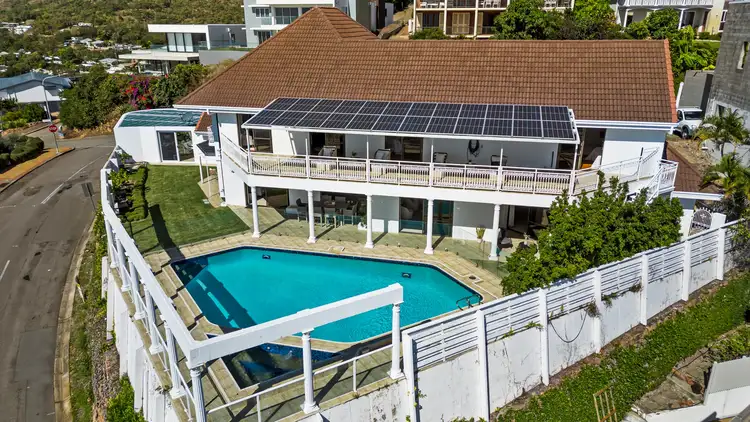
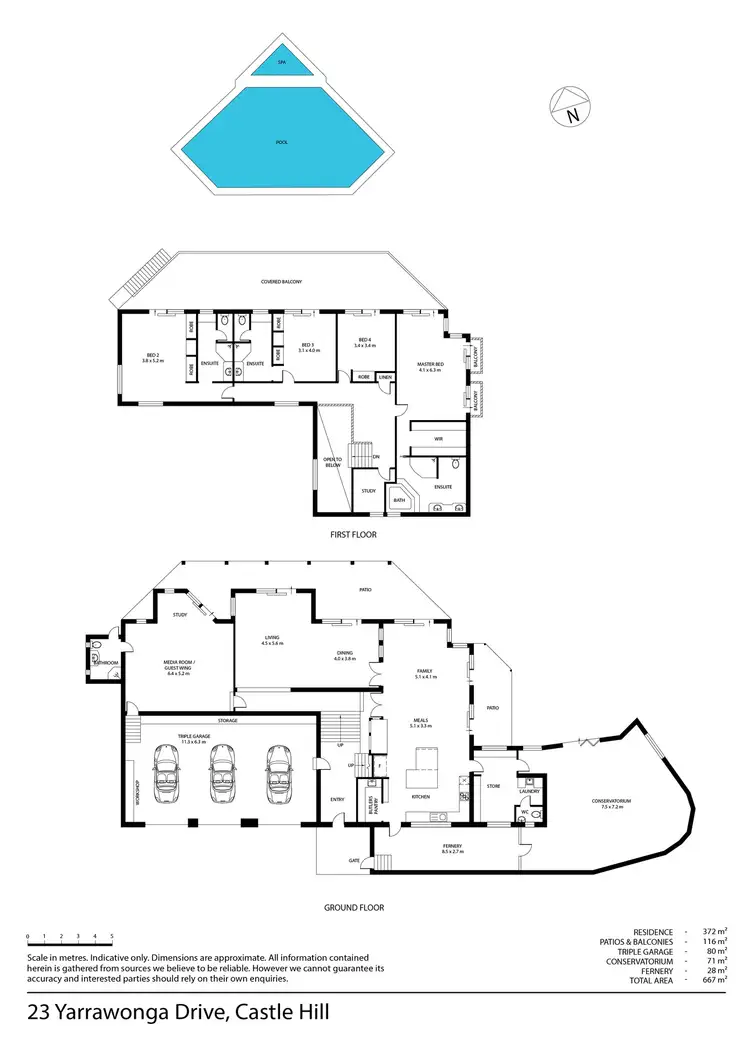
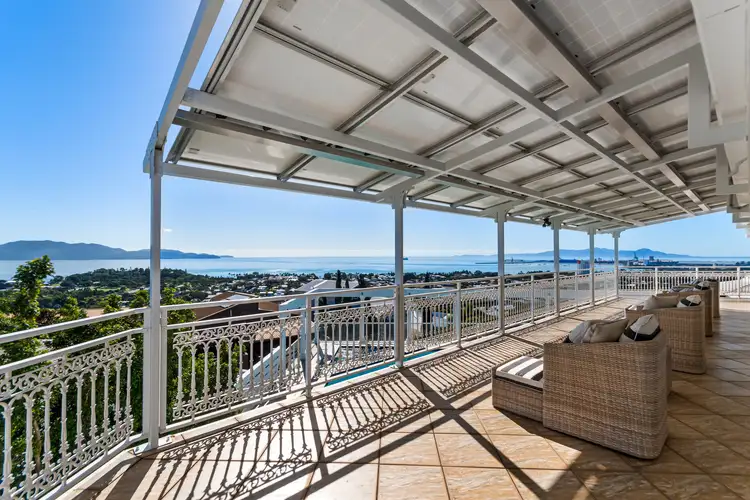
+32
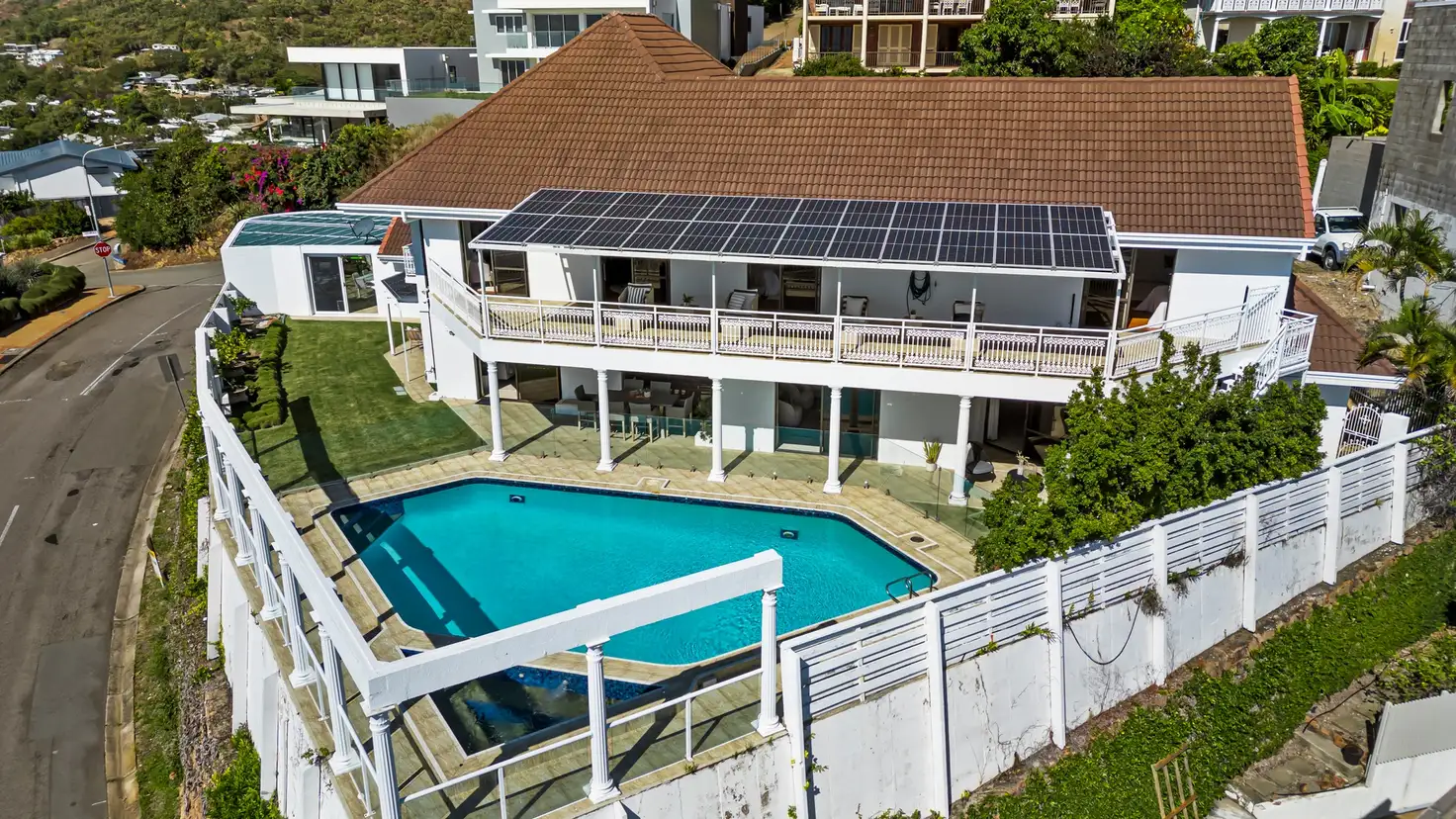


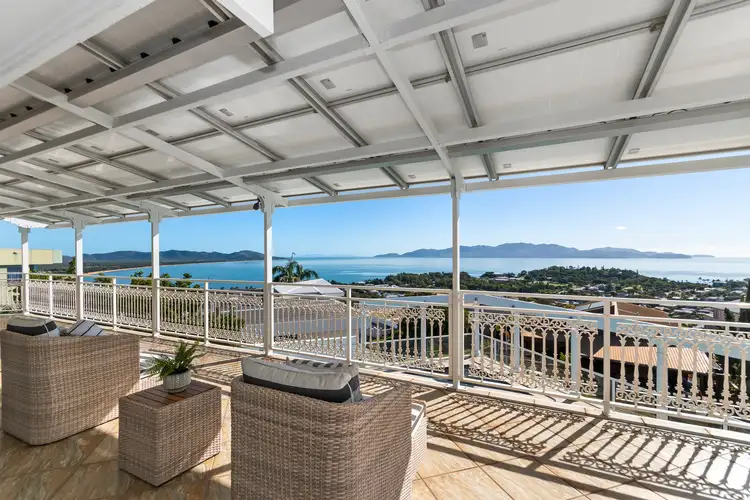
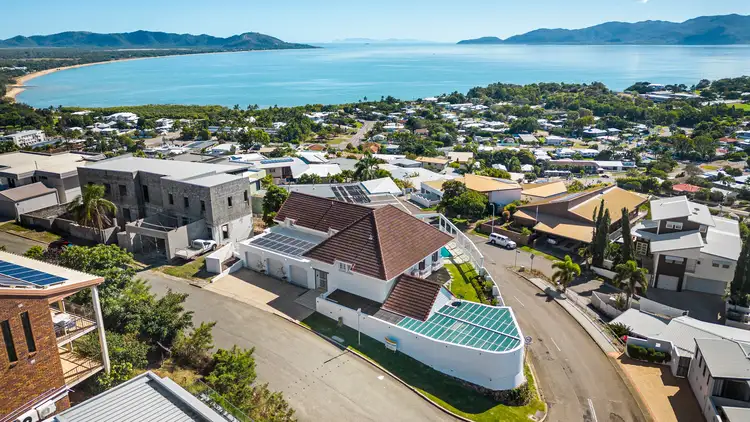
+30
23 Yarrawonga Drive, Castle Hill QLD 4810
Copy address
$3,200,000
- 4Bed
- 4Bath
- 3 Car
- 835m²
House for sale
What's around Yarrawonga Drive
House description
“STUNNING VIEWS - - TIMELESS ELEGANCE - ENTERTAINERS DELIGHT.”
Property features
Other features
- High Def CCTV with 9 cameras and integrated doorbell - Alarm system - Zip tap (hot cold) - Integrated miele fridge - Sonos speakers in lounge areas and patio - Home theatre system - stormshield garage doors with extra locks for car security - sprinkler system - battery lawn mower and dolphin pool cleaner - LED lights throughout for power saving 12kw of Solar (40 panels) with 27kw of Tesla Battery Storage (2x TESLA 2 Batteries). The solar panels (most) form the shade structure on the upper deck.Building details
Area: 667m²
Land details
Area: 835m²
Property video
Can't inspect the property in person? See what's inside in the video tour.
Interactive media & resources
What's around Yarrawonga Drive
Inspection times
Contact the agent
To request an inspection
 View more
View more View more
View more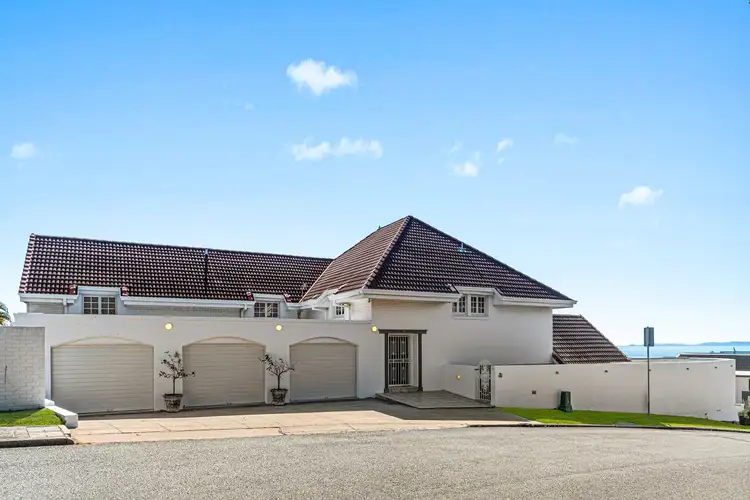 View more
View more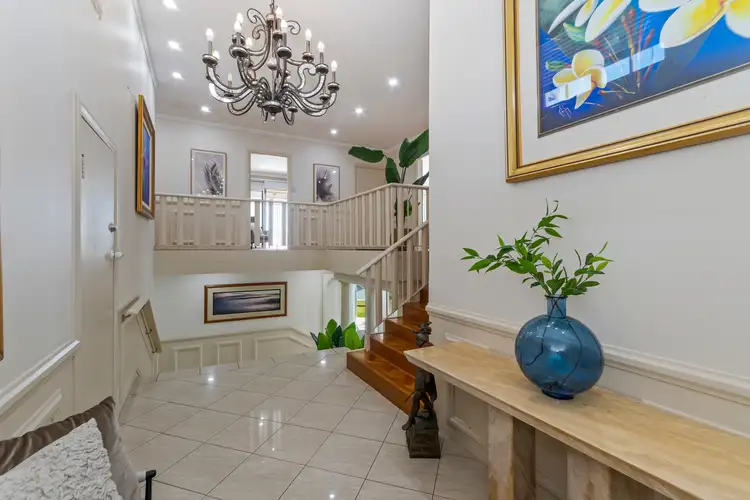 View more
View moreContact the real estate agent

JANICE GALLAGHER
Janice Gallagher Real Estate
0Not yet rated
Send an enquiry
23 Yarrawonga Drive, Castle Hill QLD 4810
Nearby schools in and around Castle Hill, QLD
Top reviews by locals of Castle Hill, QLD 4810
Discover what it's like to live in Castle Hill before you inspect or move.
Discussions in Castle Hill, QLD
Wondering what the latest hot topics are in Castle Hill, Queensland?
Similar Houses for sale in Castle Hill, QLD 4810
Properties for sale in nearby suburbs
Report Listing
