This beautiful two-storey residence offers a thoughtfully designed floorplan that perfectly balances style, comfort, and functionality. Showcasing modern finishes, light-filled interiors, and versatile living spaces, it is an ideal home for families, professionals, and entertainers seeking a relaxed coastal lifestyle.
Upon entering, the home welcomes you with sleek white tiles and warm wood-look cabinetry. The heart of the ground floor is the expansive open-plan living, dining, and kitchen area, complete with quality in-built appliances and a central island bench. The master suite is positioned downstairs, featuring a cleverly designed walk-through robe tucked behind a feature wall and a generous ensuite. A second bedroom, a separate powder room for guests, and a spacious laundry with external access add further convenience. Upstairs, you'll find a second living area, two additional bedrooms each with built-in robes, a study, and a large bathroom. All bedrooms are finished with plush grey carpeting for ultimate comfort.
Key Features:
-Four spacious bedrooms, including ground-floor master suite with walk-through robe and deluxe ensuite
-Expansive open-plan living, dining, and kitchen area with seamless indoor-outdoor flow
-Gourmet kitchen featuring island bench, quality in-built appliances, and sleek cabinetry
-Ground floor guest bedroom plus separate guest powder room
-Two additional bedrooms upstairs, both with built-in robes
-Dedicated upstairs study, ideal for working from home or student use
-Second living area upstairs with access to balcony
-Main bathroom with full-size bath and separate WC for family convenience
-Separate laundry with built-in storage and direct external access
-Plush grey carpets in all bedrooms, adding warmth and comfort
-Large alfresco entertaining area with ceiling fan and room for outdoor dining
-Fully equipped outdoor kitchen with BBQ, sink, and fridge space
-Double garage with panel lift door and internal home access
-Ducted reverse cycle air conditioning throughout
-Stylish tiled flooring in main living zones for easy care and durability
-Abundant natural light with a modern, neutral colour palette
-Quality fixtures and fittings throughout
Located in the sought-after coastal suburb of Grange, this residence is just 1.4km from the beach, allowing you to enjoy the sand, surf, and stunning sunsets within minutes of home. Close to local cafes, shops, public transport, and quality schools, with the CBD only a short commute away, this property offers the perfect blend of convenience and relaxed seaside living.
Specifications:
Year Built / 2011
Council / Charles Sturt
Council Rates / TBC
Land Size / 457M2
Title / Torrens
All information provided has been obtained from sources we believe to be accurate, however, we cannot guarantee the information is accurate, and we accept no liability for any errors or omissions (including but not limited to a property's land size, floor plans and size, building age and condition) Interested parties should make their own enquiries and obtain their own legal advice. RLA 254416
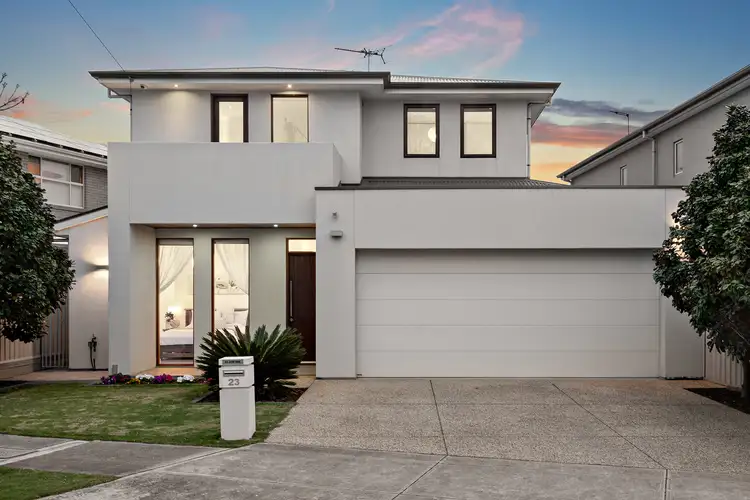
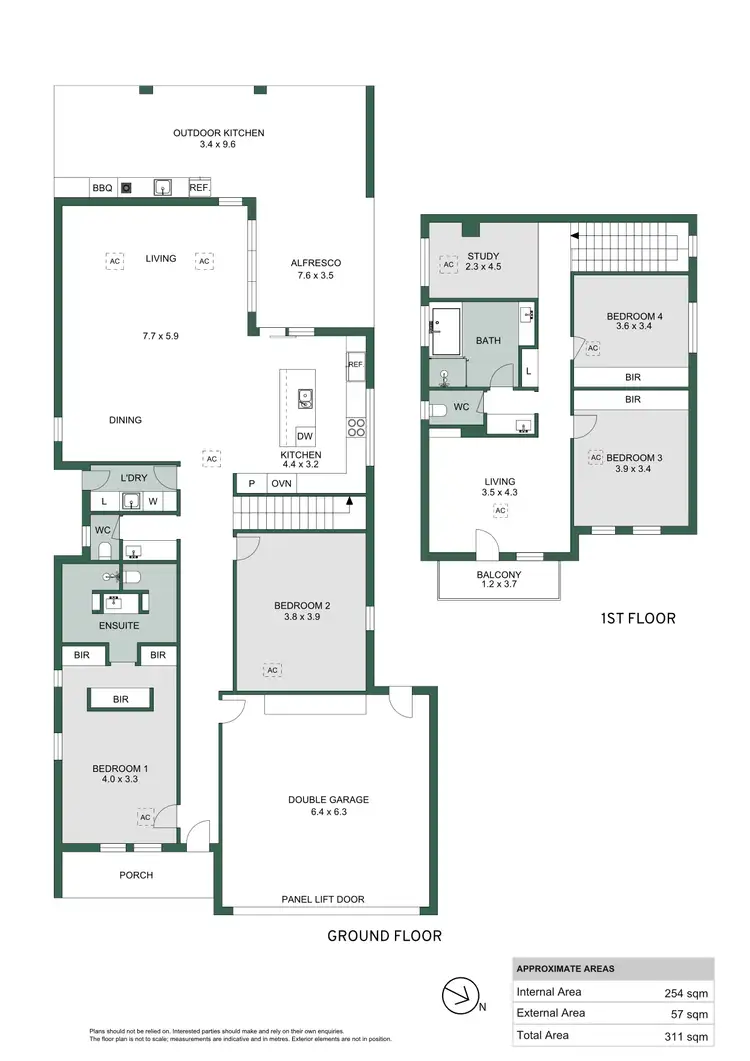
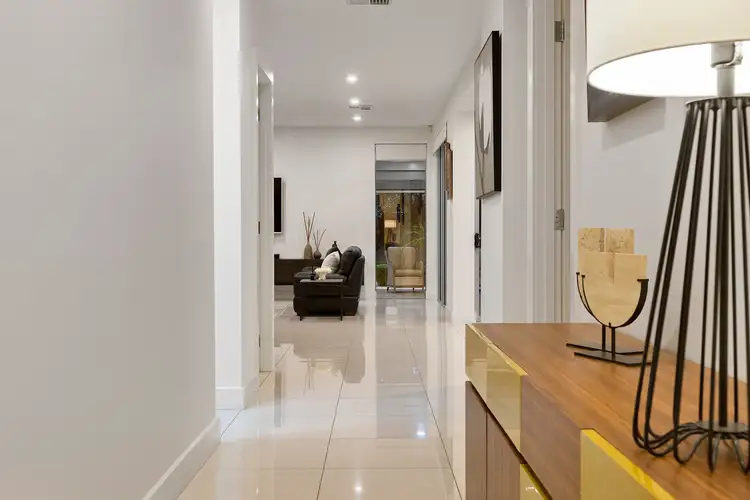
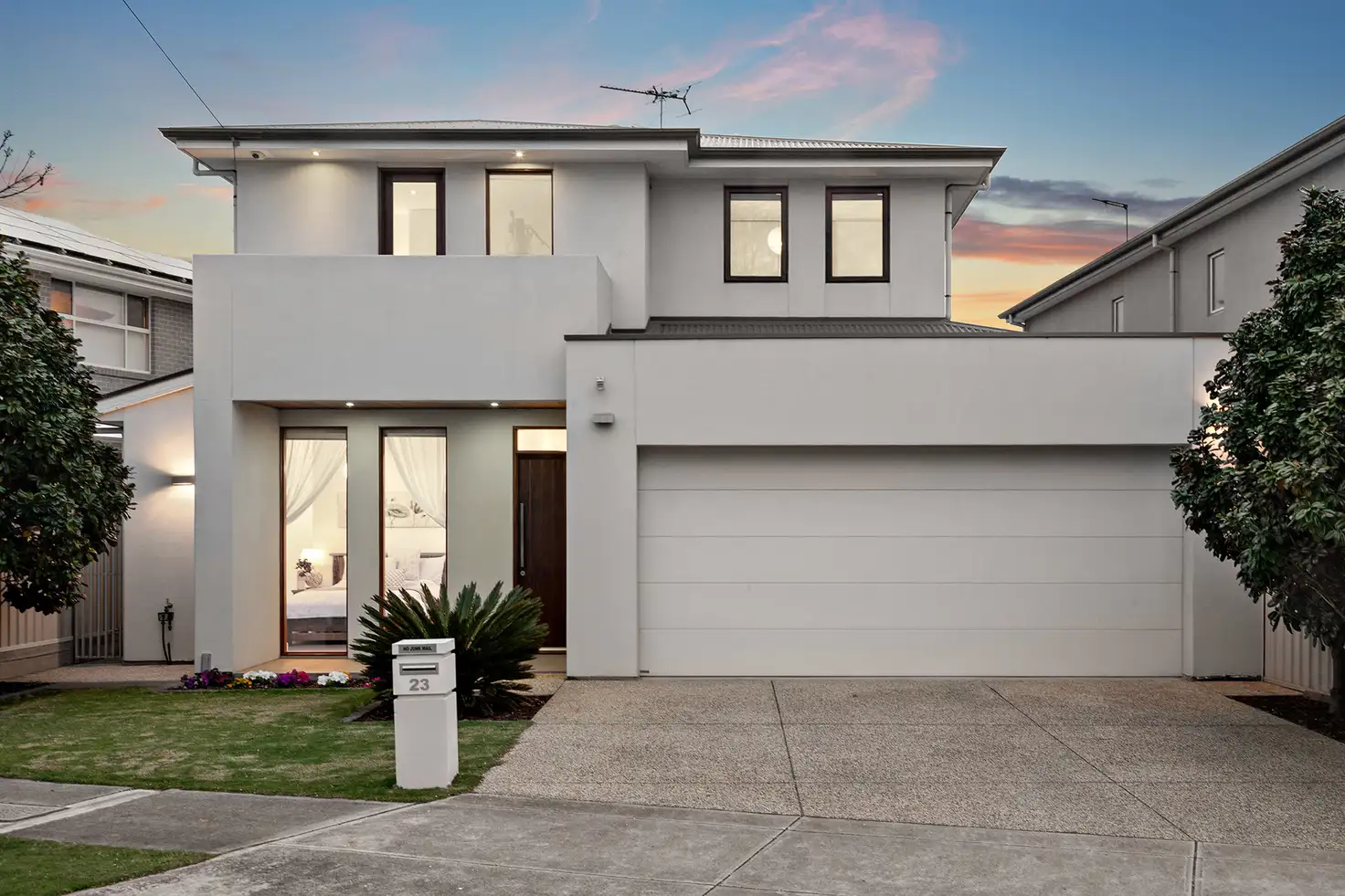


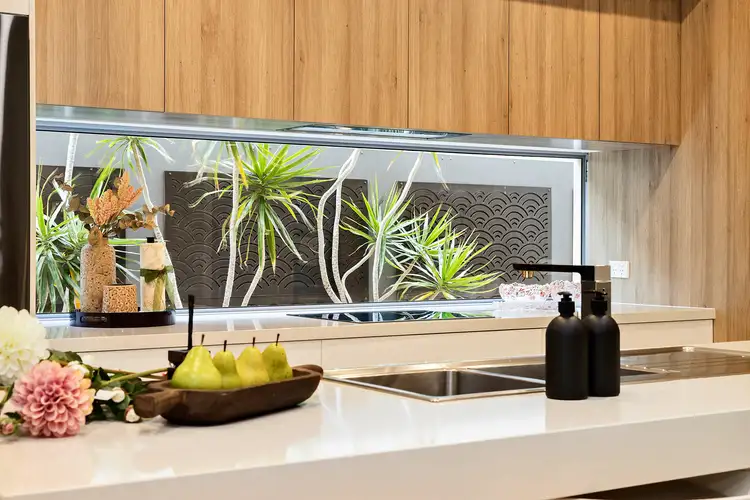
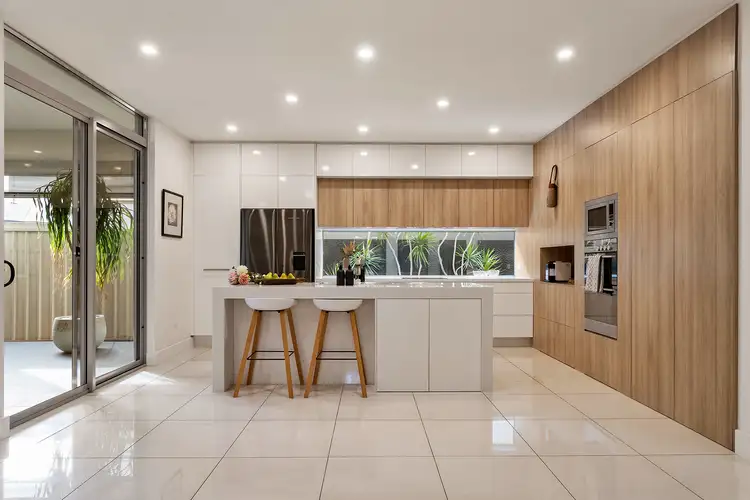
 View more
View more View more
View more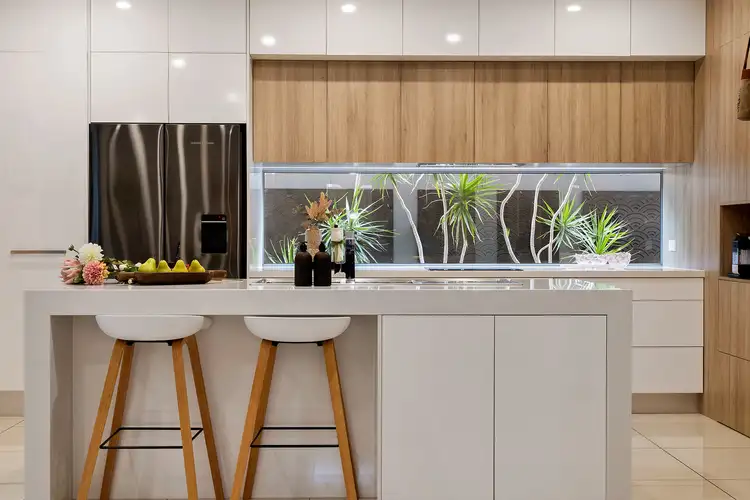 View more
View more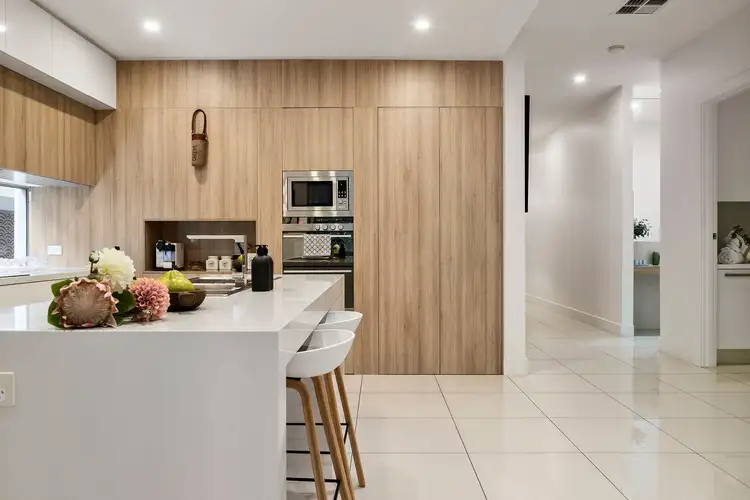 View more
View more
