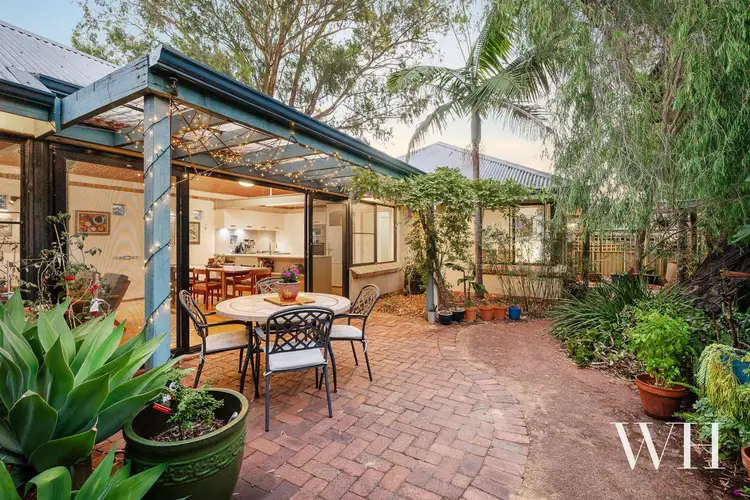Enjoying a private rear position that is completed tucked away from High Street, this delightful 3 bedroom 1 bathroom brick-render home doubles as a hidden retreat of charm and enchantment – just footsteps away from everything that old Fremantle town has to offer.
At the end of a long driveway, double gates reveal a large tandem double carport – as well as two storage/tool sheds and a secure entry into the house itself. An airy open-plan living, dining and renovated kitchen area welcomes you inside with its soaring timber-lined high cathedral-style ceilings, Regency gas-log fireplace, split-system air-conditioning unit, ceiling fan and outdoor access to a lovely north-facing backyard with a patio and paved entertaining courtyard, leafy low-maintenance gardens and a path leading to a second patio for further “alfresco-style” entertaining – adjacent to a clothesline. The yard offers the perfect blend of both sun and shade, also allowing plenty of natural light to filter into the living space.
The sleek and stylish kitchen itself is made up of sparkling stone bench tops, a Bosch gas cooktop, a separate Bosch electric oven, an integrated Panasonic Inverter microwave and a stainless-steel Fisher and Paykel double-drawer dishwasher. A single door separates the sleeping quarters from the hub of the floor plan and reveals a large carpeted second bedroom with a pleasant green vista to wake up to.
The laundry area comprises of over-head storage, a double linen press and a separate toilet, whilst a huge terracotta-tiled master bedroom opens out to the second patio for some fresh air. The adjacent third bedroom is carpeted and has built-in wardrobes. Completing this terrific package is a practical bathroom with a shower, separate bathtub, second toilet and a powder vanity with under-bench storage.
A leisurely stroll up to the buzzing George Street bar, food and coffee precinct in East Fremantle could very well be an everyday occurrence, with East Fremantle Primary School, bus stops and lush local parklands all nestled just around the corner. Other excellent schools (including John Curtin College of the Arts), the Royal Fremantle Golf Club, the stunning Booyeembara Park trails, cafes, restaurants, shopping, the boat harbour, beautiful beaches and so much more are all within arm's reach too, despite this unique property's secluded setting. Welcome home to a place where convenience takes centre stage – and character is found at every turn!
FEATURES INCLUDE;
• 3 bedrooms
• 1 bathroom
• Terracotta floor tiles to the living area
• Renovated kitchen
• North-facing backyard with lush gardens and two separate patios
• Spacious master bedroom
• Separate bath and shower to the bathroom
• Separate laundry area
• Separate 2nd toilet
• Split-system air-conditioning
• Pot-belly gas log heater/fireplace
• In-roof batts insulation
• Security doors
• Instantaneous gas hot-water system
• Full automatic reticulation
• Tandem double carport – behind security gates
• Two storage/tool sheds – adjacent to the carport
• 307sqm (approx.) land size
• Built in 1995 (approx.)
Council rates: $1,906.54 per annum (approx)
Water rates: $1,120.42 per annum (approx)








 View more
View more View more
View more View more
View more View more
View more
