Welcome to 231 Cedar Road, Casula — a luxurious, custom-built residence that redefines multi-generational living with resort-inspired comfort, high-quality finishes, and meticulous attention to detail. Designed and constructed as a full-spec custom home, this grand property stands on a generous 909m² block with approximately 468m² (50.4 squares) of internal living space, offering six to seven bedrooms, four bathrooms, and a double garage with private driveway parking for up to six additional vehicles.
From the moment you step inside, the home’s superior craftsmanship is evident. The main level showcases expansive tiled living spaces, soaring 2.7m to 3.6m ceilings, and an effortless flow between the multiple living zones. The designer kitchen is equipped with premium Baumatic appliances including a gas cooktop, range hood, and oven, along with a Bosch built-in dishwasher, double basin sink, and bespoke cabinetry featuring a dedicated bread compartment. The adjoining open-plan living and dining areas are anchored by a Regency gas fireplace with remote control, creating a warm and elegant family hub. Complementing this is a separate rumpus room, an additional living space, and a versatile front room perfect for a home office or guest bedroom. A guest suite with a private ensuite and built-in wardrobe provides added flexibility, while a powder room, two linen cupboards, laundry with outdoor access, and a remote-control double garage with built-in cabinetry complete this floor.
Upstairs continues the theme of refined living, offering three generous bedrooms with built-in wardrobes, a main bathroom with floor-to-ceiling tiles and a bathtub, and a luxurious master retreat featuring a walk-in wardrobe, fully tiled ensuite, and a private balcony that captures a sense of calm sophistication. Two additional linen cupboards offer practical convenience while maintaining the home’s clean, elegant aesthetic.
The lower level adds further versatility, ideal for extended family or guests, with a self-contained space including a kitchenette fitted with a Glen ceramic electric cooktop and oven, a single fridge space, a bedroom with built-in wardrobe and ceiling fan, a stylish fully tiled bathroom, and a Carrier split-system air conditioner—making it a comfortable and private retreat.
Outside, the luxury continues with an entertainer’s alfresco overlooking the sparkling in-ground saltwater pool. The space is complete with a built-in pizza oven, bbq, outdoor sink with hot water, and generous under-house storage and tool space, perfect for weekend gatherings or relaxed family afternoons.
This residence was designed for those who appreciate quality and detail, offering premium inclusions throughout such as ducted Pioneer air conditioning with three zones, ducted vacuum system, alarm and intercom systems, four security cameras, sound wiring in the roof for future speakers, instant hot water, 7,000L water tanks, and roof provision for solar panels. Every aspect reflects the hallmarks of a high-spec custom build—solid, elegant, and timeless.
Positioned in one of Casula’s most convenient pockets, the home enjoys exceptional proximity to key amenities. It’s approximately 3.2 km (a 7-minute drive) to Casula Train Station with direct links to Liverpool and the Sydney CBD, and just 6.2 km (12 minutes) to Liverpool’s vibrant city centre. Casula Mall is around 2.3 km (5 minutes) away, while families will appreciate being about 3.3 km (5 minutes) from Casula Public School and 1.4 km (3 minutes) from Casula High School. For shopping and dining, Costco at Crossroads Casula is only 0.9 km (4 minutes) away, and the M5 Motorway can be reached within 1 km (around 4 minutes), ensuring effortless city connectivity.
A statement of luxury, space, and quality, 231 Cedar Road, Casula delivers an exceptional lifestyle in every sense—where high-end design meets family functionality in one of the area’s most desirable locations.
** We have, in preparing this document, used our best endeavours to ensure that the information contained herein is true and accurate to the best of our knowledge. Prospective purchasers should make their own enquiries to verify the above information.

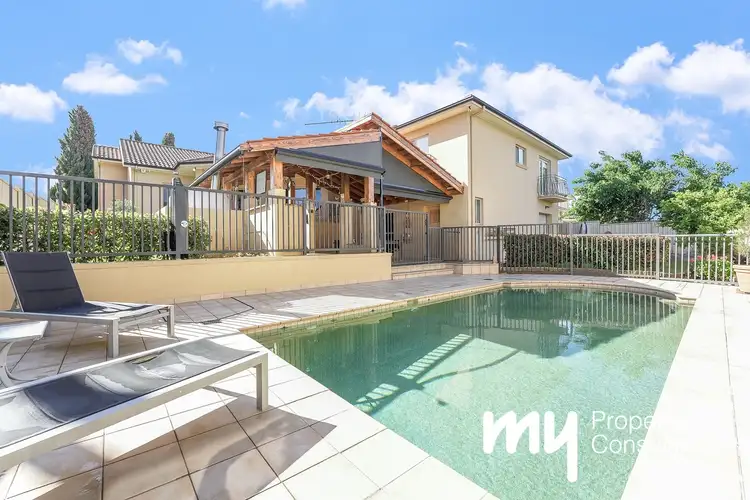
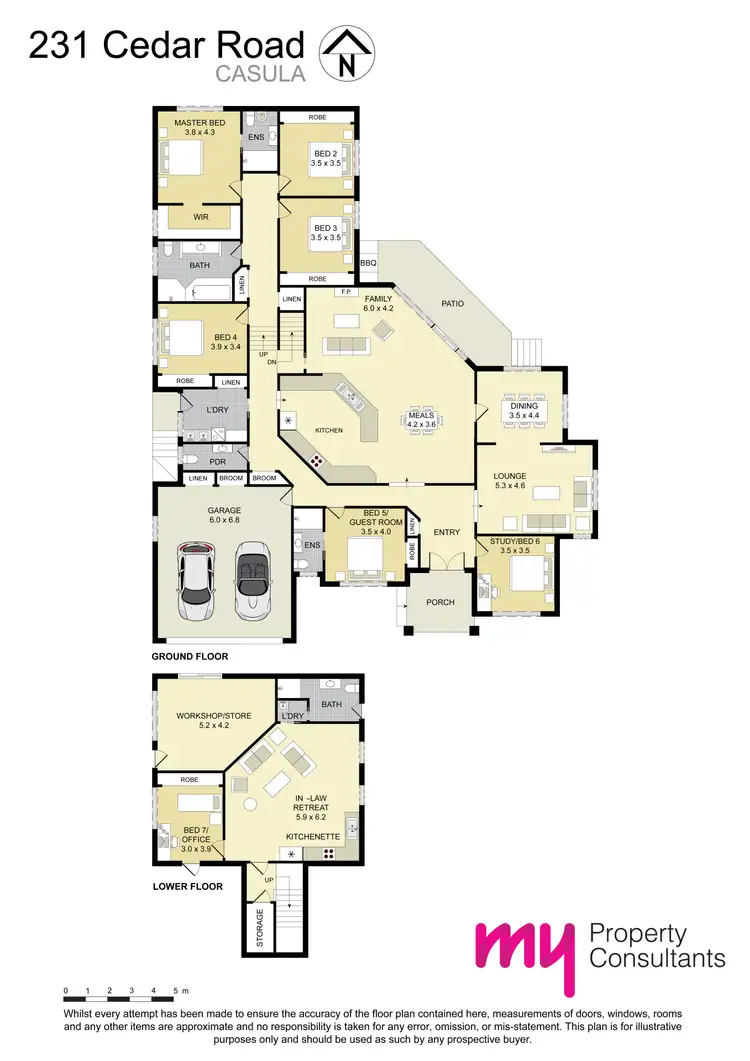
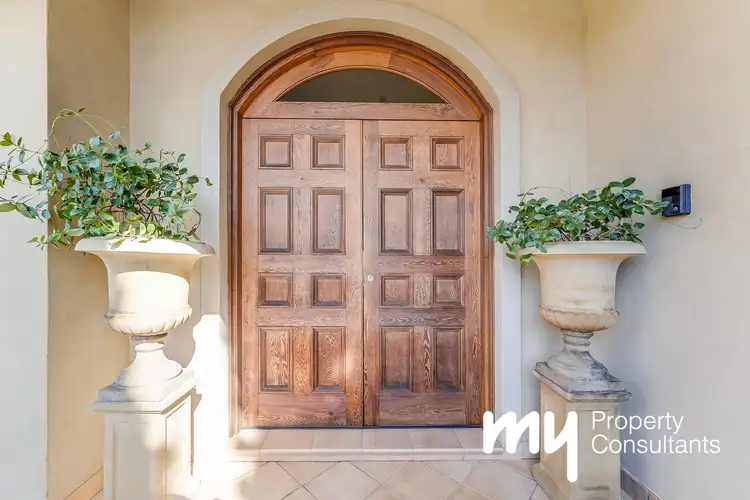
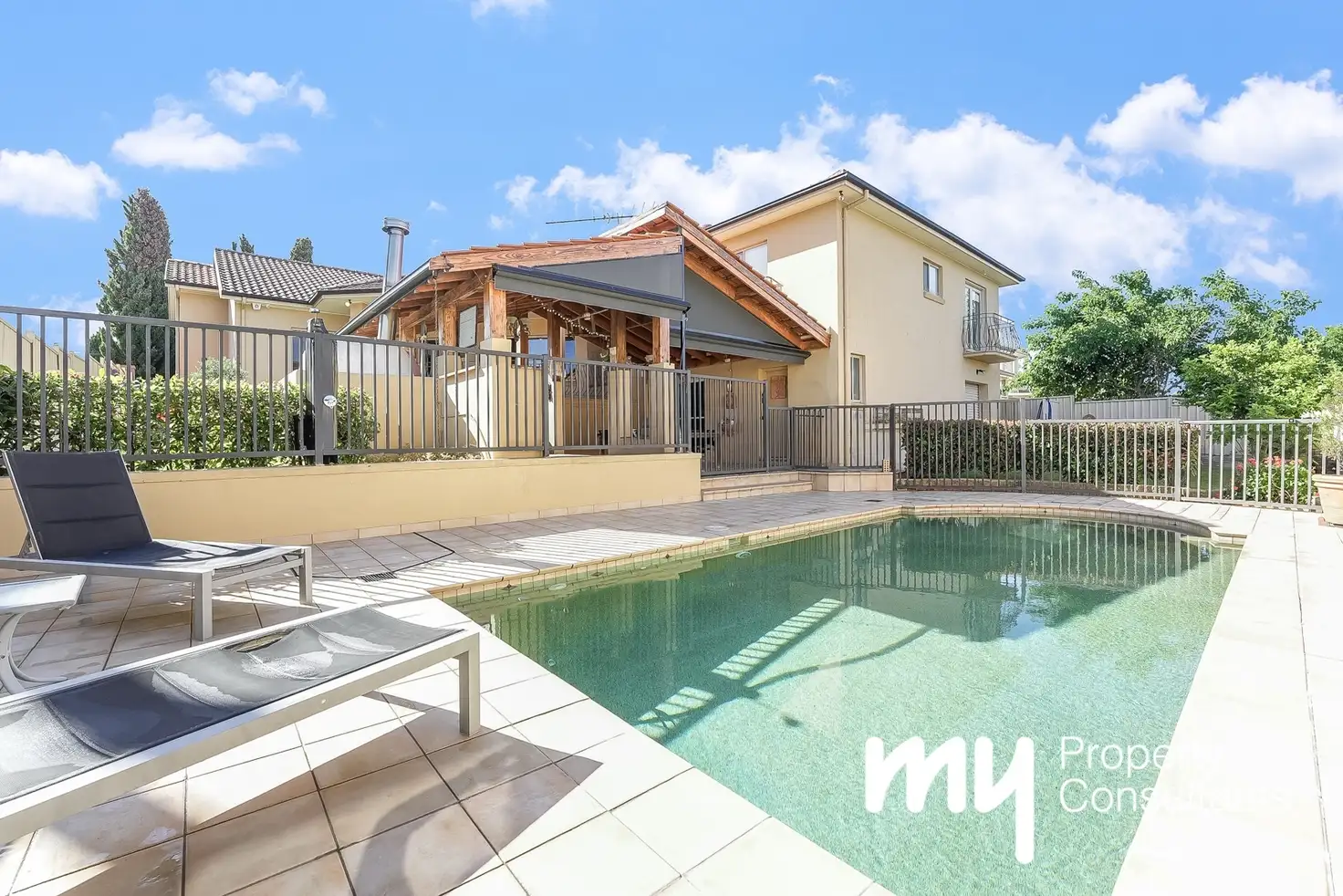


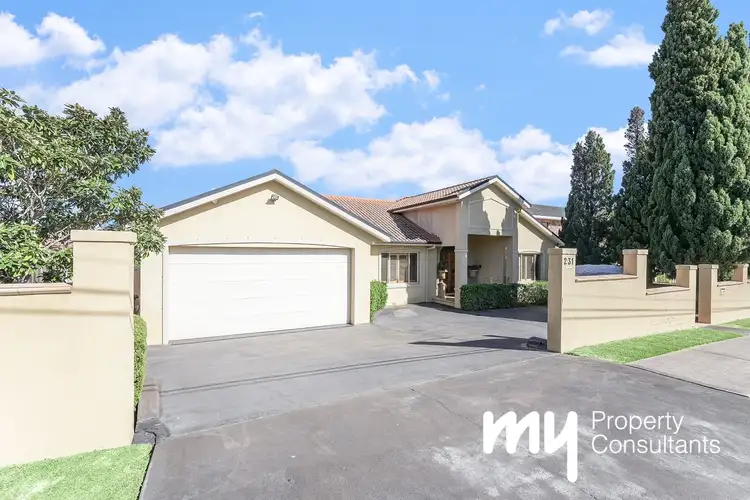
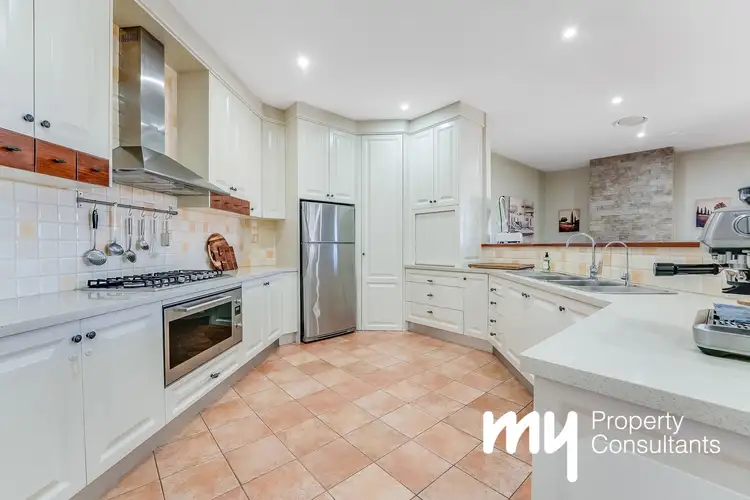


 View more
View more View more
View more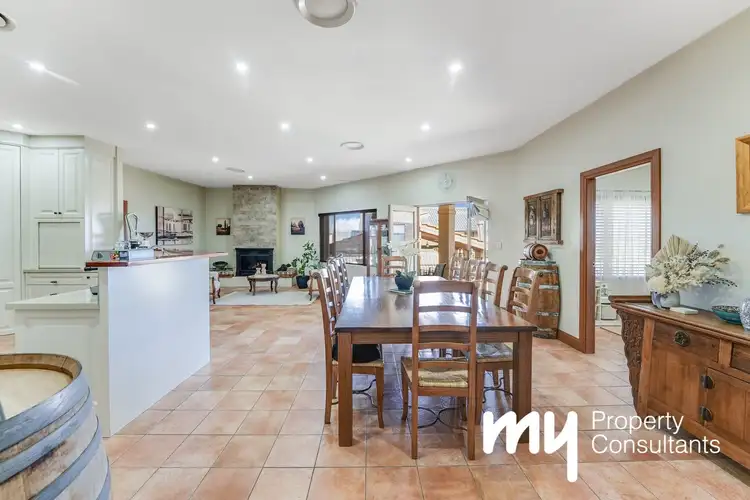 View more
View more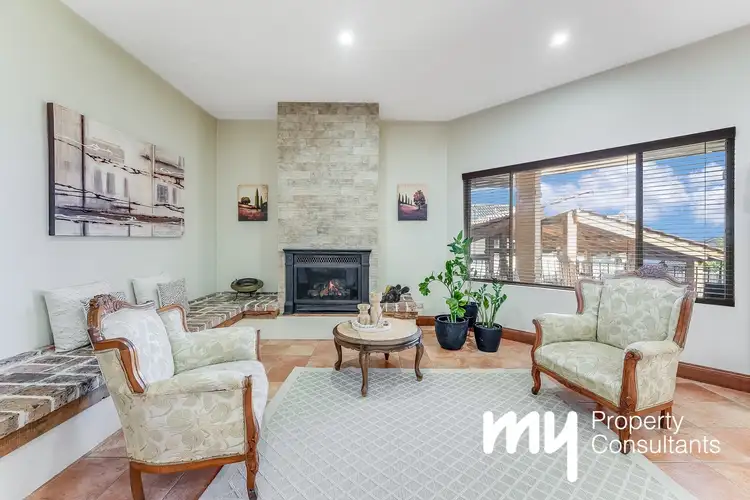 View more
View more




