Two properties on the one block, ideal for the multi generational family.
One fully renovated in 2019, the home showcases premium upgrades throughout, including new flooring, a custom-designed kitchen, and a bespoke laundry.
The gourmet kitchen is equipped with high-end Miele appliances, including a steam microwave, oven, dishwasher, and gas cooktop, perfect for both everyday use and entertaining. Italian-imported splash backs, integrated cabinetry lighting, and generous built-in storage add a sense of refinement. While the seamless flow of matching cabinetry throughout the home creates a cohesive and luxurious aesthetic.
Comfort is a top priority, with underfloor heating in the main bathroom and living area, as well as ducted Daikin air conditioning and heating throughout the home. Elegant finishes include solid internal doors with feature gold handles, golden light switches, and arched doorways, adding character and sophistication to the interiors.
A sun-drenched front sunroom enjoys direct northern exposure, making it the perfect space for relaxing or working from home. At the rear, a newly built spacious, covered deck, built with natural wood offers a stunning outdoor entertaining zone, complete with built-in feature lighting, a tranquil water feature, and a fully equipped Ziegler & Brown BBQ setup including a cooktop and built-in bar fridge.
Built in 2023 in brand new condition, this self-contained secondary residence is perfectly designed to generate rental income, offering modern comfort, privacy, and strong tenant appeal. With its own private entrance, spacious bedroom, sleek bathroom, and open plan living, it provides a fully independent lifestyle for renters. The contemporary kitchen is equipped with Bosch appliances, including a built-in microwave, oven, and induction cooktop, while four-zone air conditioning and quality laminate flooring add to the home's comfort and style. Internal access to the garage and ample built-in storage further enhance functionality, making this a highly attractive and low-maintenance investment opportunity.
Energy efficiency is a major highlight of this property, featuring two 6.6kW SunPower solar panel systems with optimizers (totaling 13.2kW), paired with two 5kW SolarEdge inverters (10kW total). A 10kW SolarEdge EV charger provides added convenience for electric vehicle owners. The home also benefits from an upgraded main electrical board and modern internal wiring, ensuring reliable and high-performance electrical infrastructure. Additionally, there is potential for a separate high speed internet connection between the main and secondary residences. Instant gas hot water completes the efficient setup, delivering dependable and cost-effective comfort throughout the property.
Completing this exceptional property is a beautifully landscaped front garden, where mature fruit trees, including a plum tree and lemon tree, create a charming, organic welcome. The lush greenery and thoughtful plantings enhance the home's street appeal, blending natural beauty with a warm, homely atmosphere.
Property Features List
• Fully renovated in 2019, featuring new flooring, kitchen, and laundry
• Two sets of 6.6kW SunPower solar panels (13.2kW total) with optimizers and monitoring
• Underfloor heating in main bathroom and living areas
• Ducted Daikin air conditioning and heating for year-round comfort
• High-end Miele appliances including steam microwave, oven, dishwasher, and gas cooktop
• Built-in storage and dedicated shoe cabinet
• Imported Italian splashbacks and cabinetry lighting
• Tile floorboards throughout
• Solid doors with gold handles and golden switches
• Elegant arched doorways
• Front sunroom with direct north-facing aspect, filling the home with natural light
• Large covered back deck made from natural Melba wood, built in 2024
• Back area featuring built-in lighting, a water feature, and a Ziegler & Brown BBQ with cooktop and built-in bar fridge
• Instant gas hot water system, high speed internet connection
• 6 security cameras across both residences
• Mature plum and lemon trees enhancing outdoor spaces
Secondary Residence (built 2023):
• Spacious bedroom with built-in storage
• Modern bathroom
• Laminate floorboards
• Bosch built-in microwave and oven with induction cooktop
• Four-zone air conditioning
• Internal access to garage
• Can be rented for an Airbnb, or ideal for teenager's or older parents
• Estimated Airbnb return $4000-$6000 per month
Close By Locations:
St. Bede's Primary School - 500m*
Red Hill Shops - 500m*
Voyager Park - 900m*
Canberra Grammar School - 1.2km*
Canberra Girls Grammar School - 3.1km*
Canberra Public Gold Course - 3.0km*
Manuka - 2.6km*
Kingston Foreshore - 5.1km*
Residence 1 Living Area: 184sqm*
Residence 2 Living Area: 88sqm*
Land Size: 900sqm*
Rates: $1,971.45pq*
EER: 2.0
All figures are approximate*
Disclaimer: All care has been taken in the preparation of this marketing material, and details have been obtained from sources we believe to be reliable. Blackshaw do not however guarantee the accuracy of the information, nor accept liability for any errors. Interested persons should rely solely on their own enquiries.
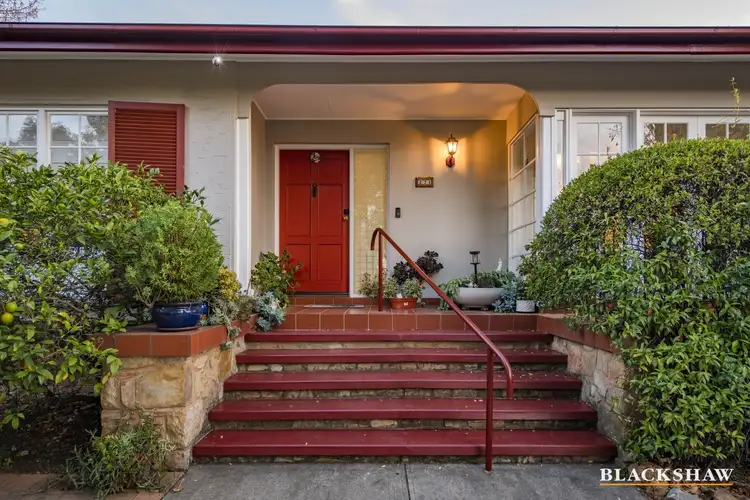
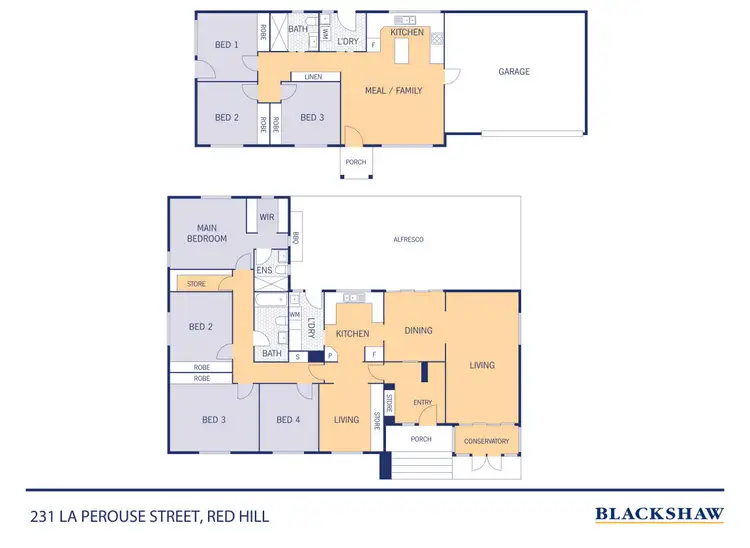
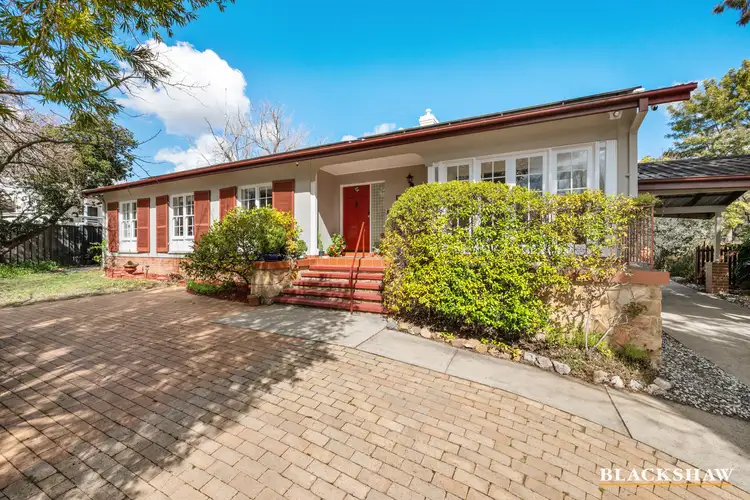
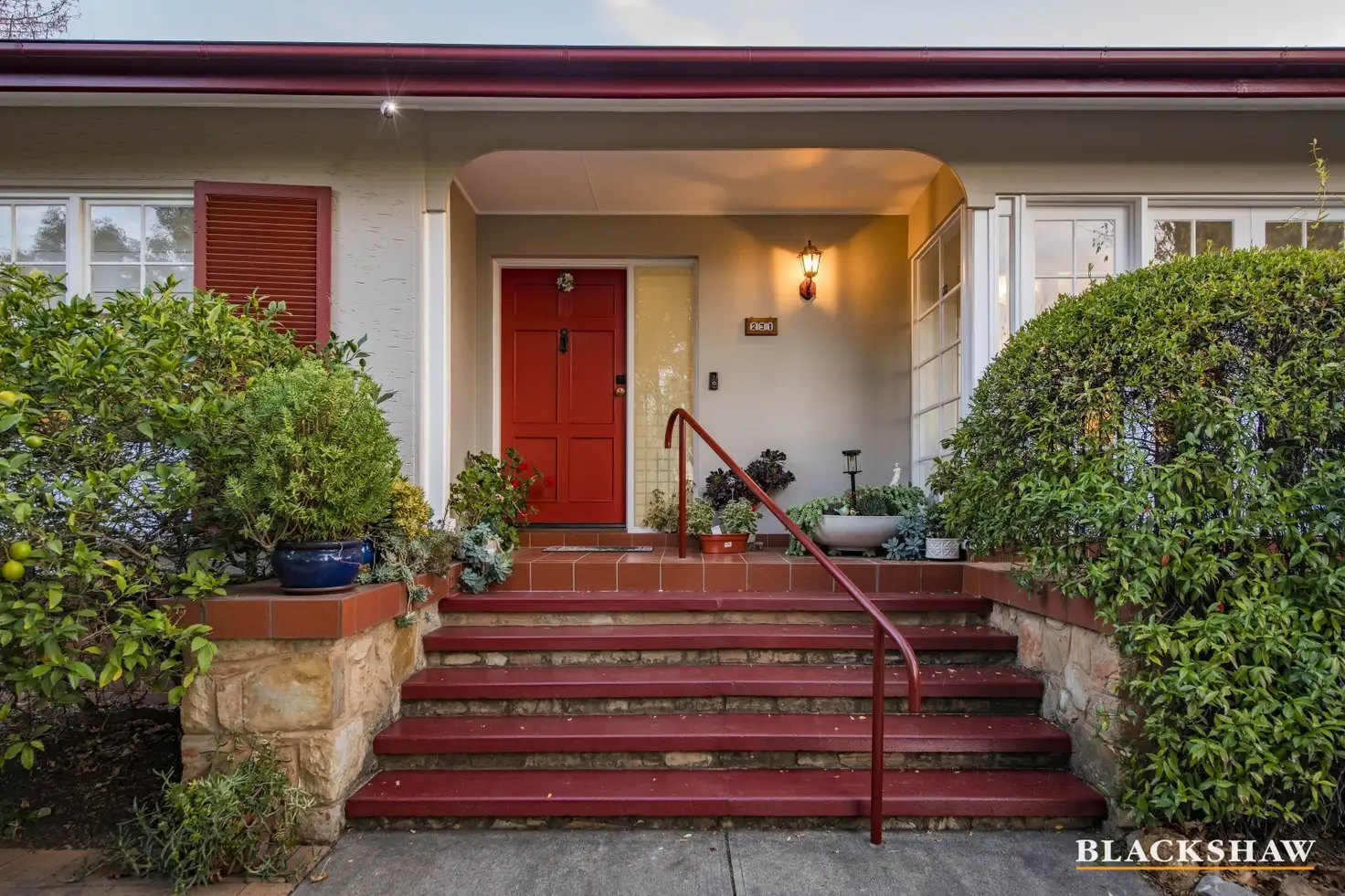


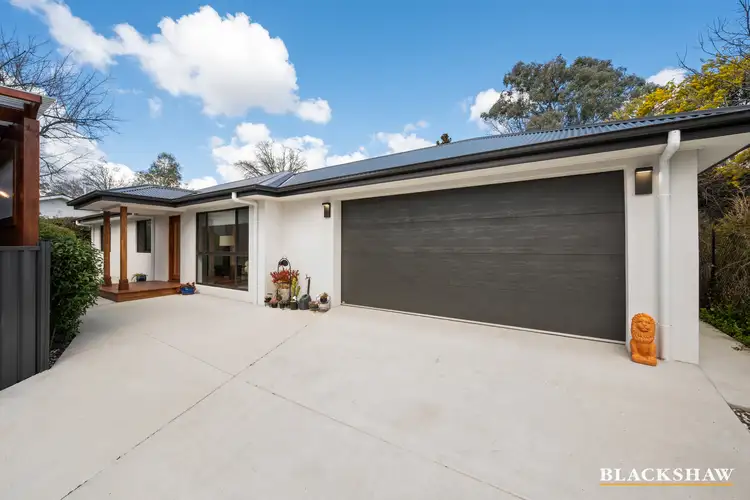
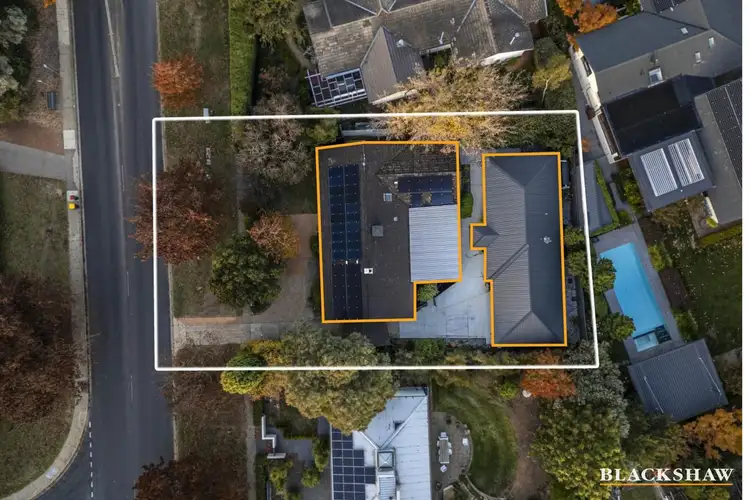
 View more
View more View more
View more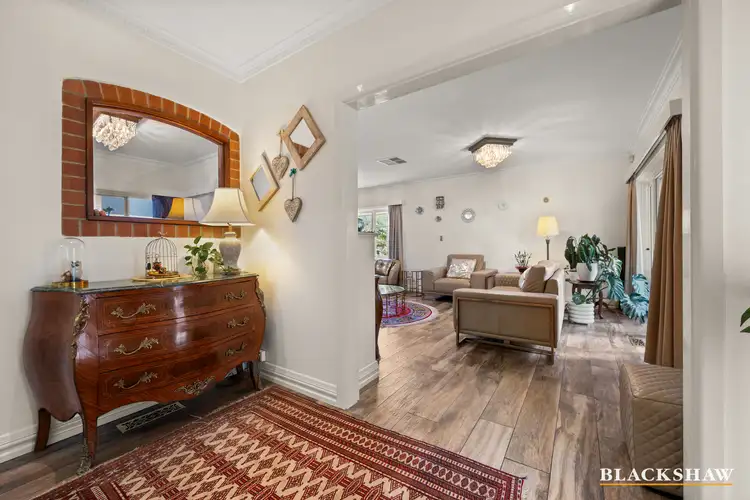 View more
View more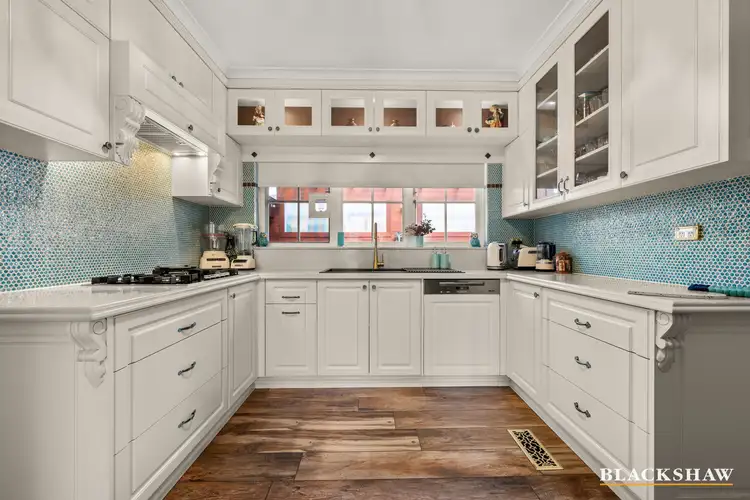 View more
View more
