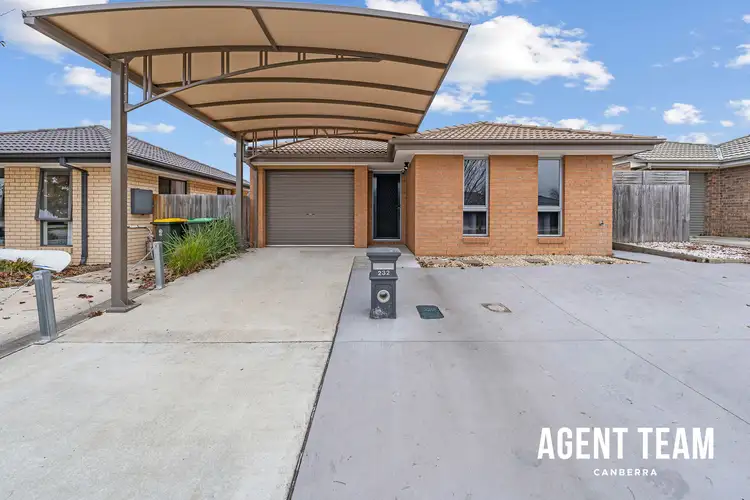Welcome to 232 Macfarlane Burnet Avenue, MacGregor a single-level home designed for comfort and convenience. Perfectly positioned in the market for first home buyers, downsizers and investors, this property offers an array of features that make it a standout choice.
Timber laminated flooring runs throughout the home, complemented by grey tiles in key areas. Enjoy the warmth of charcoal carpet and built-in robes in bedrooms two and three, while the master bedroom features a walk-in robe, an additional built-in robe and an ensuite.
Equipped with top-quality Fisher & Paykel oven and gas cooktop, and a Bosch dishwasher, this kitchen is both functional and stylish. The open plan living and dining area is perfect for family gatherings. Stay comfortable year-round with ceiling fans in all bedrooms and the living area, an AC split system, and a gas wall heater. The main bathroom features floor-to-ceiling tiles and a separate toilet.
The pergola and entertaining area faces north, soaking up the sun and providing a perfect spot for outdoor dining and relaxation overlooking a beautifully landscaped backyard with established lawn. A powered workshop shed, and tool shed offer ample space for hobbies and storage. This property includes a 1000L water tank and solar system with a battery pack, making it both sustainable and cost-efficient. This home is ready for you to move in and enjoy.
Features:
- Timber laminated flooring throughout
- Grey tiles in areas throughout (kitchen, entry, bathroom, toilet and ensuite)
- Charcoal carpet in all bedrooms
- 4 skylights throughout (2 in hallway, 1 in kitchen and 1 in garage)
- Fisher & Paykel oven and gas cooktop
- Bosch dishwasher
- Open plan living and dinning
- Generously sized master bedroom (4.00m x 3.34m)
- Walk in robe to master bedroom with extra built in robe
- Private ensuite off master bedroom
- Double blinds in master bedroom (Roller blinds and curtains)
- Built in robes in bedroom 2 and 3
- Ceiling fans in all bedrooms and living
- AC split system
- Gas wall heater
- Floor to ceiling tiles in main bathroom
- Separate toilet from bathroom
- Linen cupboard
- Extra storage cupboard
- Single car garage
- Carport
- Pergola
- Landscaped backyard
- Established lawn
- Tools shed
- Workshop with power
- 1000L water tank
- 3 vegetable beds
- Solar system with battery pack
- Parking space for 4 cars
Close to: Close To:
- Macgregor Primary School - 1.5km (3 minute drive)
- St Francis Xavier College - 6.3km (9 minute drive)
- Kippax Fair Shopping Centre - 3.1km (6 minute drive)
- Westfield Belconnen - 7.7km (10 minute drive)
- Calvary Bruce Private Hospital - 11.3km (16 minute drive)
Built: 2011
Living: 109.5m2
Pergola: 16.2m2
Garage: 20.9m2
Total under roof:146.6 m2
Land: 360m2
Rates: $579pq
Land tax (If Tenanted): $860pq
Similar 3 bed, 2 bath, 1 car sales:
6 Sisely Street $807,000
226 Macfarlane Burnett Avenue $802,000
13 Carman Loop $790,000
* To receive the contract of sale, building report, and additional documents via email within just 10 minutes of your enquiry, please fill out the online request form. Be sure to check both your inbox and junk folder for prompt delivery, available 24/7.








 View more
View more View more
View more View more
View more View more
View more
