Located in the popular Run-O-Waters precinct of Goulburn district is this stunning 4-bedroom home, the perfect family home. The meandering driveway sets the scene as you wind your way towards the most elevated part of the block. With established gardens and rolling front lawns this property is sure to elevate your expectations.
When you enter the modern home, you first notice the beautiful blackbutt floorboard throughout. With the parents wing to the northern end of the home and the remaining living and other bedrooms to the south. The home is situated in an east-west orientation, allowing the home to 'breath' on days when the heat is located on the western side of the home and the breathtaking views to the east envelop the home in shade and coolness.
The master suite is generous, with a large bedroom that has sliding doors to the large east facing verandah. There is a good sized ensuite and a large walk-in robe. The home features two large living areas, one being a formal entry lounge with a stunning bay window, the other living area is combined kitchen, dining and family room. This area also features a stunning bay window capturing the rural views. There is a slow combustion fireplace to keep you warm and toasty during the cooler months. There is also a split system air conditioner in this part of the house, ensuring the occupants are comfortable all year round.
The kitchen is open with plenty of bench space, there is a 900mm Blanco oven and a gas cooktop with a stainless steel ducted twin fan rangehood. There is also a double drawer dishwasher for added convenience. The kitchen also features a large eat in island bench (Tasmanian Oak), perfect for family gatherings or intimate entertaining with friends.
The other bedrooms are all a great size, all with built in robes. There is a large modern main bathroom. Along with all of this is a large study with built in desk and cabinetry/storage, perfect for a home office or working from home, alternatively it could be converted to a bedroom (single).
At a glance....
Spectacular views across the valley
Formal lounge room off entry
Combined kitchen, dining and family room
Slow combustion fireplace
9ft Ceilings
Timber throughout living areas
Main bathroom large with a separate bath and shower
Separate toilet
Large bay windows in both formal and informal living areas
Kitchen with Tasmanian Oak island benchtop, Blanco 900mm electric oven, three burner gas cooktop, double drawer dishwasher, 900mm ducted twin fan rangehood, tiled splash back, pantry, fridge box
Large alfresco, deck - stretches across eastern face of home
BBQ furniture could stay?Weber BBQ to stay (natural gas)
Extensive established gardens, low maintenance
Easterly and southerly breezes
Master suite, large with walk-in-robe and big ensuite
Bed 2, Bed 3 and Bed 4 with built in robes, carpeted and roller blinds
Study - large with plenty of storage, built in desk
Laundry, external access, good storage, double cupboard and built ins (including linen)
Led lighting through living areas
Sunshade rollers external
Solar panels - 8 panels
Large carport
Shed/Workshop/Studio
Power to shed, workshop
Benches can stay behind, fridge and freezer can stay behind
Roller door and Access Door
Mezzanine level
Studio/man cave, vinyl flooring, storage cupboards, built in work bench
Property Features
1 x dam
Septic
Beehives (some can stay)
Herb and Vegetable garden - very productive
Orchard established plums, apples, apricot, olives, Nashi pears, fig
Boysenberry bushes
Water tank - 15,000 litres connected to house (pump and filter)
Large chook pen
Visitors' carpark
Year Built: 2000
Land Size: 4.867 acres (approx.)
House Size: 250 sqm (approx.)
Shed: 95 sqm (approx.)
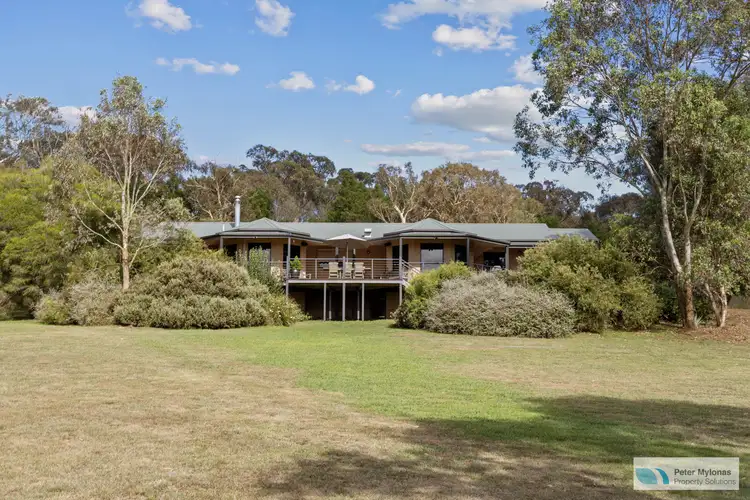
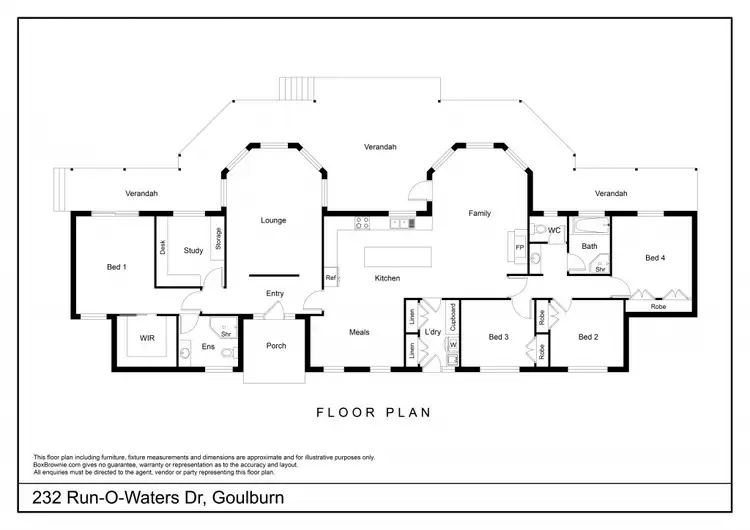
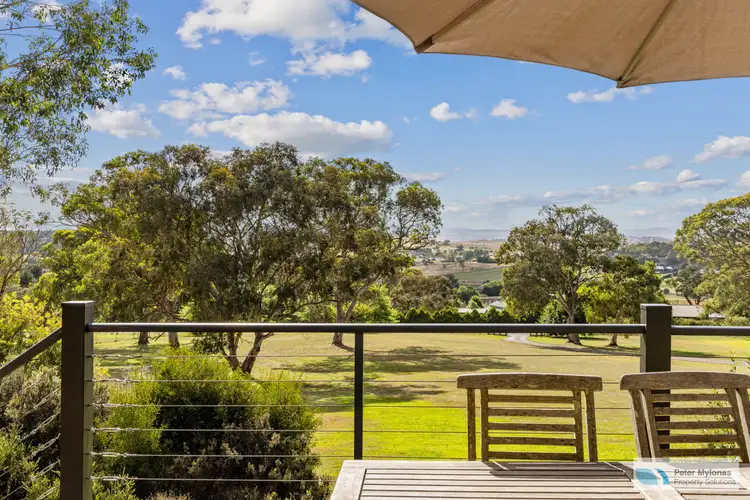
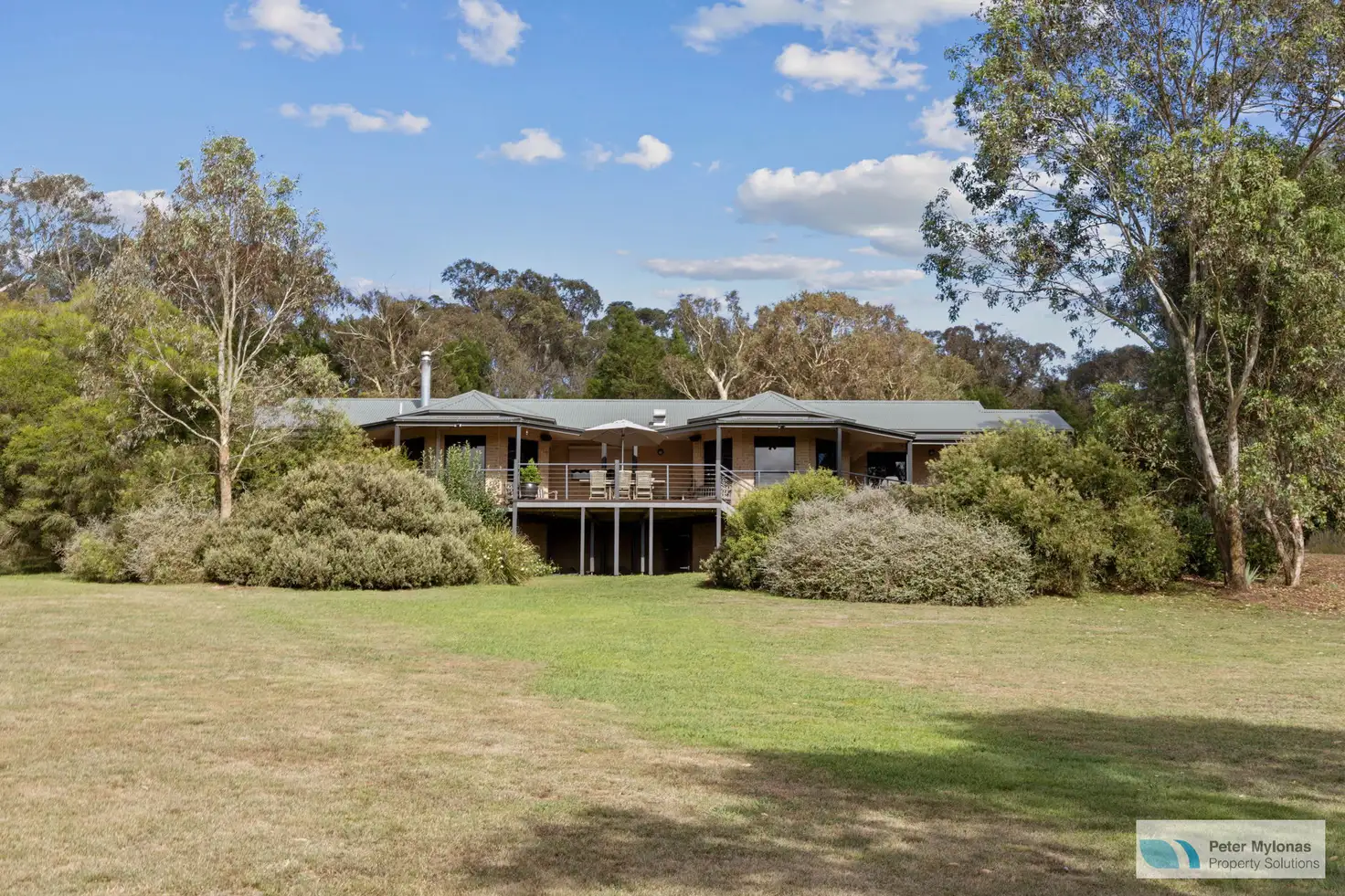


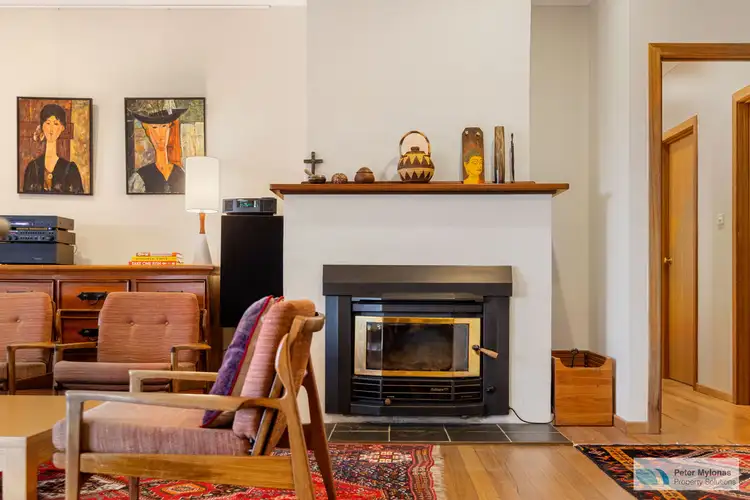
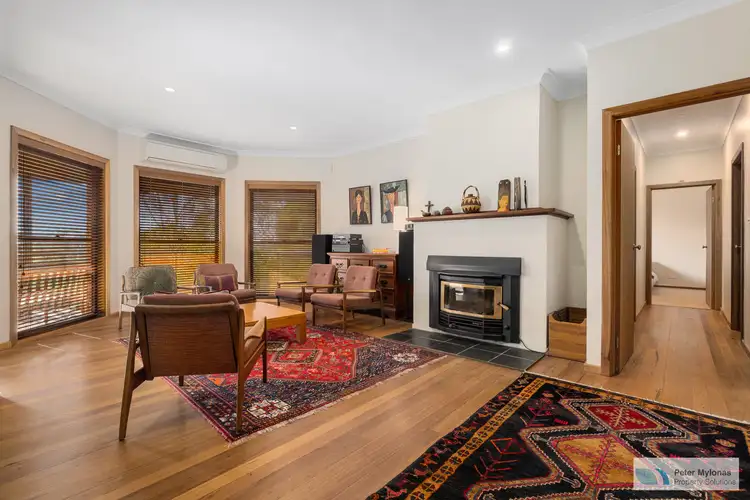
 View more
View more View more
View more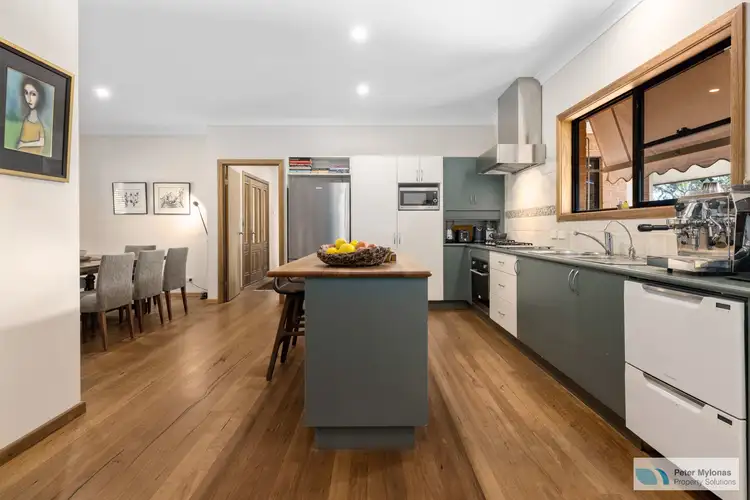 View more
View more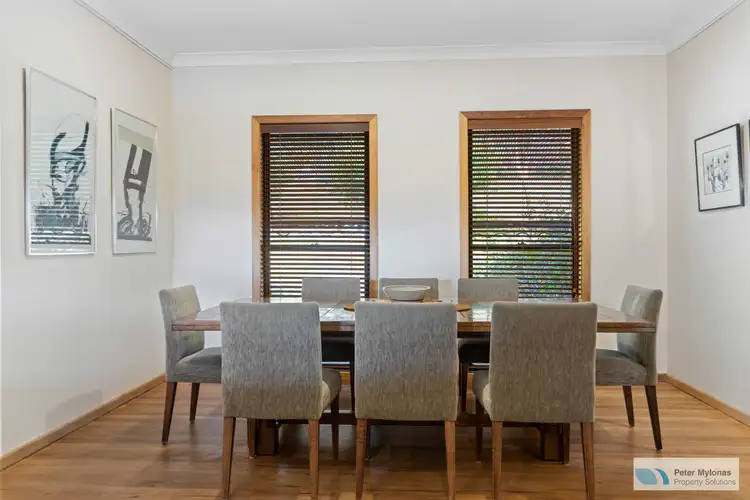 View more
View more
