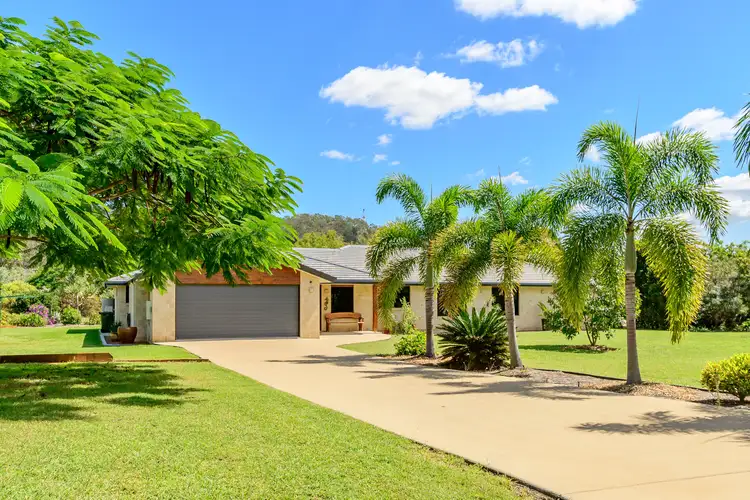Homes of this calibre, style and level of detail are rare in our market. The owners have meticulously cared for the property and have spent countless hours in the garden and surrounds to create a private oasis you can call home.
Built in 2008 and situated on 2.5 acres of land, this is the complete acreage package including a pool, solar power, two sheds and rainwater tanks. The property is fenced on three sides of the boundary and beautifully landscaped, including a small orchard.
The home is 374m2 under roof and boasts four generous sized bedrooms, two bathrooms, open plan living spaces, a separate study, additional media room and pool room (pool table included). The king size master suite is located away from the additional bedrooms and includes a spacious built-in wardrobe and contemporary ensuite.
At the heart of the home lies the open plan kitchen, dining and living area adjacent to the outdoor alfresco area accessible via sliding doors which make for seamless entertaining. The kitchen boasts a large island bench and walk-in butler's pantry with quality appliances. The alfresco area features adjustable external blinds, ceiling fans and a built-in 6 burner BBQ (plumbed to house gas bottles), ducted rangehood and plumped sink.
At the rear of the property, 'The Retreat' pavilion is the perfect relaxation or entertainment space. Whether you slip into a winter afternoon alongside the fireplace, or catch up on some reading in the hammock, you can enjoy privacy and views from all aspects of this area.
At a glance;
- Chef's kitchen with 3m island bench, stainless steel appliances, 2 drawer dishwasher and gas cooktop
- Walk-in butler's pantry with an abundance of kitchen storage
- Open plan living, dining and kitchen with sliding doors opening to the outdoor entertaining area
- Fujitsu inverter reversible ducted air-conditioning throughout with individual room zoning controls
- Master bedroom with large built-in wardrobe and ensuite
- Generous sized bedrooms with built-in wardrobes and ceiling fans
- Large media room with hard wired surround sound cabling and speakers
- Study with built-in desk and drawers
- Main bathroom with additional powder room
- Timber venetian blinds throughout
- Tiled outdoor area with blinds, ceiling fans and built-in BBQ kitchen space
- Large laundry with built-in cupboards
- In-ground resort style pool with tiled seating area under custom-made shade sail
- 'The Retreat' pavilion with built-in fireplace, wood stove, lighting, power and kitchenette with water
- Solar hot water with electric booster
- Double garage with tile flooring, built-in storage and second laundry room
- 12m x 7.5m shed with power with two roller doors, one with remote control operation
- 5KW solar panel system on roof of shed
- 6m x 5m garden shed with single roller door
- 2 x 25,000L rainwater tanks plumbed to the house
- 25,000 litre rainwater tank & pump off main shed
- Fully fenced on three sides of the property
- Established trees, gardens and a small orchard
- House is wired to accommodate generator power
- LED lights throughout
- 374m2 under roof
- Full size (width) concrete driveway to house
- Bitumen driveway to main shed
This home is located in Beecher, with a direct route along Dawson Highway via Wyndham Road, into Gladstone. Schools, shops and amenities can be accessed within a short 10-15 minute drive of the estate.
This home must be seen to be appreciated. Private inspections welcome.
Contact Alicia or Donnella for more information and to arrange your own private inspection.








 View more
View more View more
View more View more
View more View more
View more
