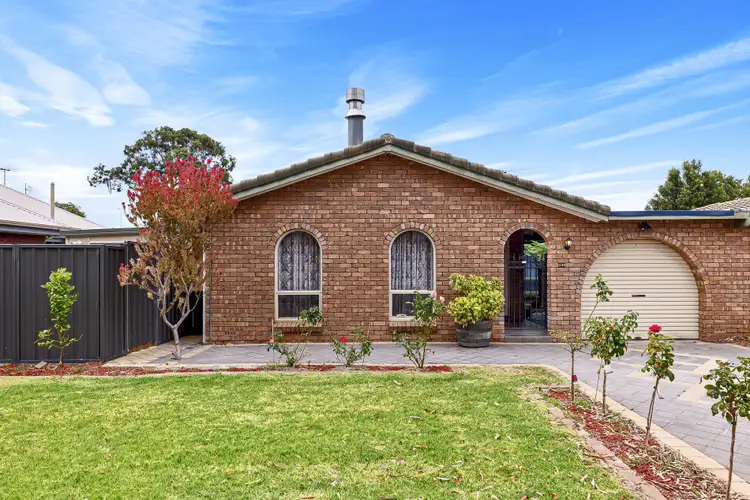Originally constructed in the early 1980's, this stylish solid brick residence has now been fully upgraded and modernised to offer a refreshing, contemporary living space flowing throughout a generous 3 bedroom, 3 living area design, quietly nestled on 440m garden allotment.
Younger buyers looking for value, middle-aged down scalers and wise investors looking for rewarding remuneration will all find this one an exciting opportunity.
Be prepared to be impressed when entering the home where refreshing neutral tones, timber clad gabled ceilings, exposed beams open fireplace and slate feature wall combine in a flawless stylish decor.
Stylish kitchen has been fastidiously renovated and now features modern stone look laminate bench tops, 900 mm wide free standing stove, double sink, gloss white cabinetry, ample entry space and sleek tiled splashbacks.
Step on down to a bright family room, offering that valuable 2nd living space. Direct sliding door access to a stylish pergola offers a great spot to entertain alfresco style, overlooking a generous lawn covered rear yard.
A handy study or gym provides a 3rd living area. Direct access to a private paved courtyard and gate to the front of the home will make this the ideal spot for a home office, perfect for those who work from home.
The home offers 3 spacious bedrooms, all with fresh floating floors. The master bedroom boasts a generous wall-to-wall built-in robe and verdant outlook to a central courtyard, while bedroom 2 also offers a built-in robe.
The home boasts 2 separate bathrooms. A combined bath/laundry offers a relaxing corner spa bath while the 2nd bathroom boasts upgraded, contemporary amenities.
A single carport with automatic roller door will ensure your car is parked securely, completing a very desirable offering, ideal for the modern family.
Briefly:
* Upgraded solid brick home on generous 440m garden allotment
* Stunning main living room with neutral tones, timber clad gabled ceilings, exposed beams open fireplace and slate feature wall
* Upgraded kitchen offering stone look laminate bench tops, 900 mm wide free standing stove, double sink, gloss white cabinetry, ample entry space and sleek tiled splashbacks
* 3 spacious bedrooms, all with fresh floating floors
* Bedrooms 1 & 2 with built-in robes
* 2 spacious bathrooms
* Main bathroom with corner spa bath
* 2nd living room adjacent the dining
* Home office or study adjacent private courtyard
* Pergola covered patio, ideal for alfresco living
* Generous lawn covered rear yard with 2 garden sheds
* Single carport with auto roller door
* 5 kW solar system
* Reverse cycle ducted air-conditioning
Superbly located in a no through road within easy reach of the River Torrens Linear Park. Athelstone Football Club & Thorndon Park Reserve are great recreational reserves and shopping at Newton Shopping Centre is just down the road. Public transport is easily accessed at your doorstep on Lower Athelstone Road.
Nearby unzoned primary schools include Athelstone School (just a short walk away), Thorndon Park Primary School, Charles Campbell College & Dernancourt School R-7. The zoned secondary school is Charles Campbell College. Quality private schooling in the area is available from St Ignatius College, Torrens Valley Christian School or Rostrevor College.
Zoning information is obtained from www.education.sa.gov.au Purchasers are responsible for ensuring by independent verification its accuracy, currency or completeness.
Ray White Norwood are taking preventive measures for the health and safety of its clients and buyers entering any one of our properties. Please note that social distancing will be required at this open inspection.
Property Details:
Council | Campbelltown
Zone | R - Residential4 Suburban
Land | 440sqm(Approx.)
House | 171sqm(Approx.)
Built |1980
Council Rates | $1,037.40 pa
Water | $140.55 pq
ESL | $222.10 pa








 View more
View more View more
View more View more
View more View more
View more
