If you're looking for a family home that offers all the “I wants” then stop the search now!! This colossal 5x2 'Ventura' home is packed to the rafters with quality and will surely impress! In fact it's very rare that you're lucky enough to find a home that has everything... but I can guarantee that this one will come very close!! With an outdoor entertainment area “to die for” this supreme family home is a must see! Call NOW to view!
10 REASONS TO BUY ME.....
1. LAND & LOCATION - Proudly perched on a huge 646sqm block you don't have to worry about living in your neighbour's shadows anymore as this home offers privacy & security in abundance!! Located opposite a beautiful family park and surrounded by quality homes & friendly neighbours, you are literally a few minutes' walk to Butler train station, schools and the future Brighton Town Centre.
2. STREET APPEAL - Big, bold and beautiful...this home is instantly appealing to the eye and just oozes class! The modern rendered facade, feature lighting and grand portico add definition whilst the synthetic low maintenance lawns offer the perfect “welcome home”!
3. PARKING - With a double garage & an extended driveway plus side access at your disposal you have parking for multiple vehicles so the whole family will be catered for! To the left of the garage you have additional space to park a boat, caravan or work trailer.
4. BEDROOMS - One of the real selling points to this home is that all five bedrooms are generous in size! The master bedroom is nicely secluded at the front of the home and boasts his & hers walk in robes. The deluxe en-suite features a deep corner bath, shower, his & hers vanities, floor to ceiling tiles and a separate W/C. The four additional bedrooms have built in robes and are tastefully finished with wooden flooring, venetian blinds and neutral decor.
5. KITCHEN - Central to this home is the well-appointed chef's kitchen! Features include stainless steel appliances including 5 hob burner + rangehood, designer glass splashback, 'Blanco' dishwasher, 'Essa'' stone bench tops, breakfast bar, corner pantry, double fridge recess (plumbed), unlimited storage...the list goes on!
6. LIVING - Offering approximately 330sqm of total living, this home was designed & constructed to meet the needs of a growing family lifestyle! The beauty here is that every room gets utilised and there is no wasted space! The kids have their own activity area to check facebook and play video games. When it comes to quality family time the open plan living and dining area is the perfect place to congregate for meals.
7. THEATRE - When it comes to home entertainment it really doesn't get much better than this! This theatre room has to be seen to be fully appreciated and is loaded with extras: projector + screen, blackout blinds, custom built seating, Bose surround sound audio system and more!
This is the theatre room of champions!
8. ALFRESCO - This home is truly an entertainer's paradise! For those who crave the outdoors prepare to be impressed! Under the shade of the extensive vaulted patio you have the perfect setting for BBQ's and social gatherings all year round. With a large African hut, optical lighting and plenty of greenery; this private oasis is Bali in your backyard!
9. POOL - With summer just around the corner, now is the time to grab hold of life's little luxuries! When the heat gets too hot to handle, why not take a quick dip in the sparkling pool and cool off for a while!
10. EXTRAS - Laundry + linen, 6x6 porcelain tiles, tinted windows (front), ceiling fans, gas bayonet, BBQ (neg.), alarm system, roller blinds, flyscreens & security screens, 12x solar panels with 3kW inverter, instantaneous hot water system, additional power points (internal and external), various furniture negotiable.
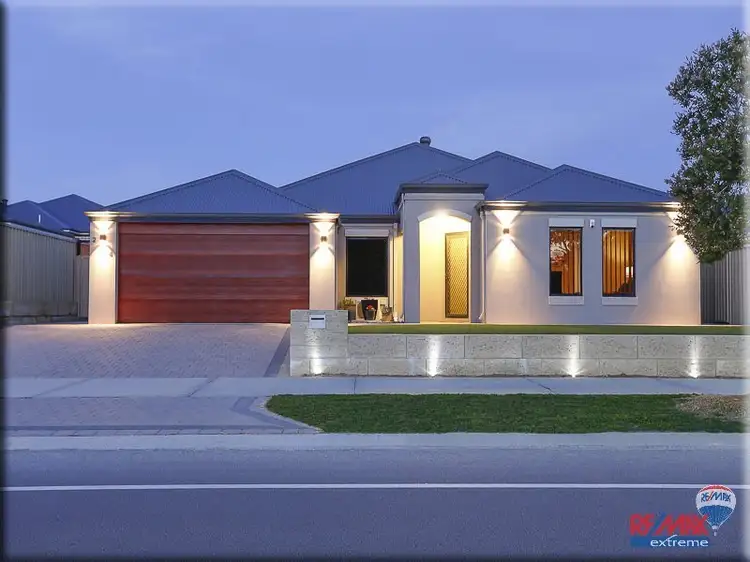
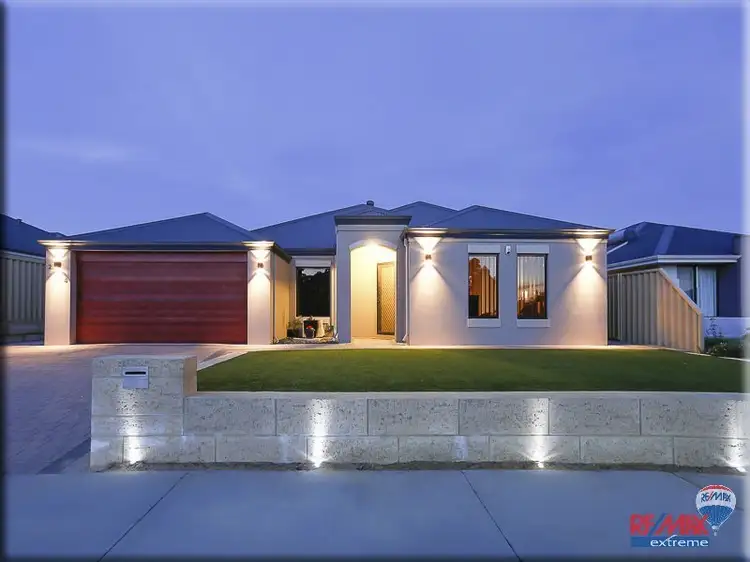
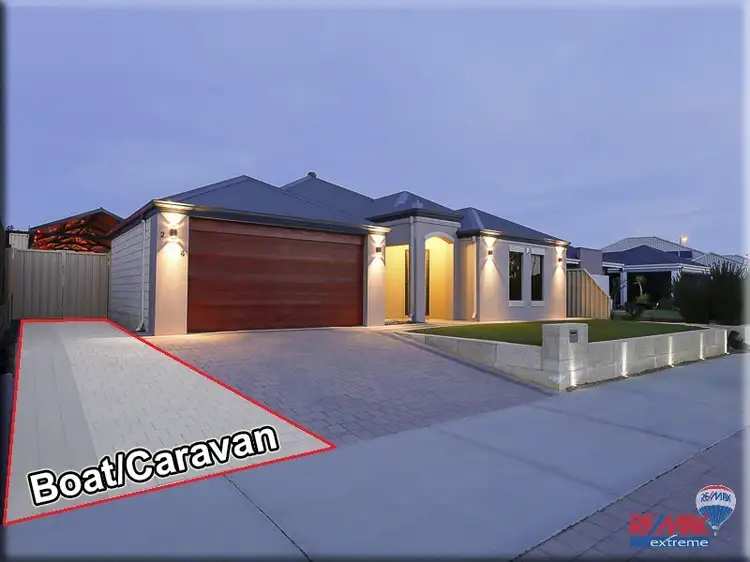
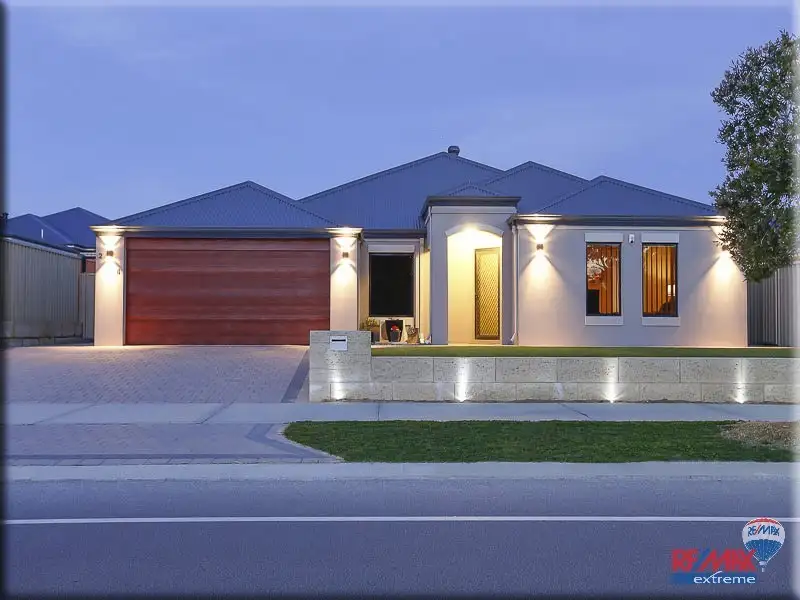


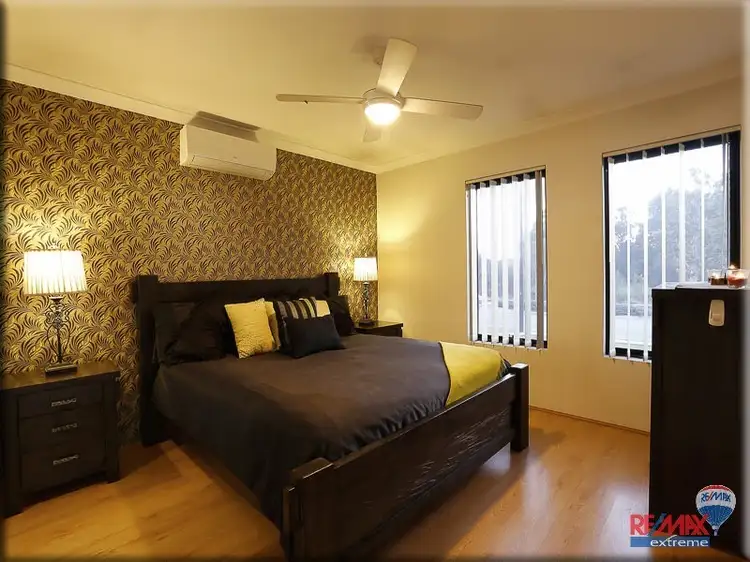
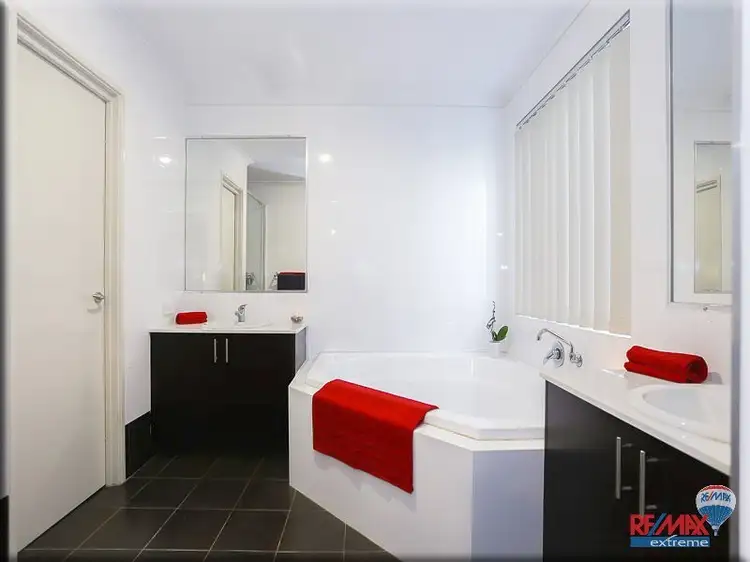
 View more
View more View more
View more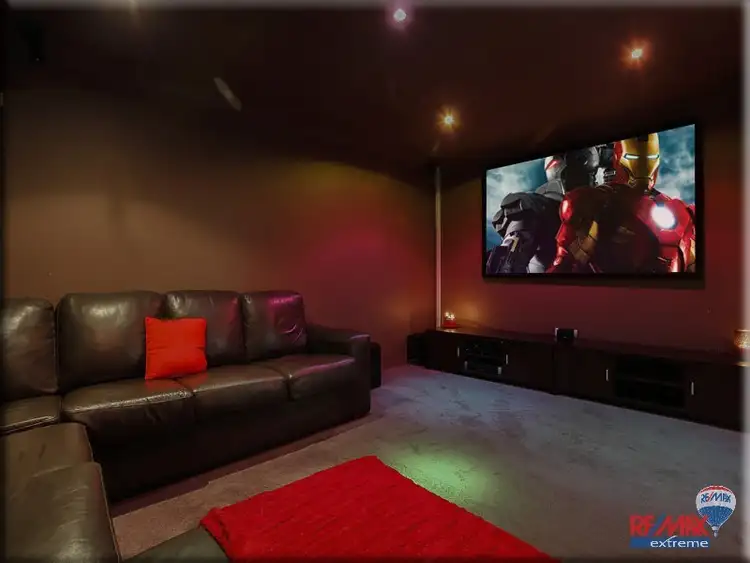 View more
View more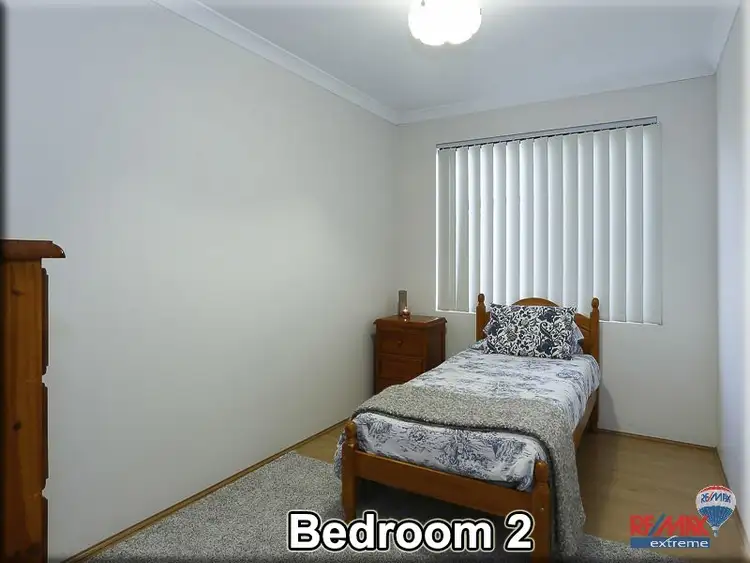 View more
View more
