OFFERS CLOSE Thu 8 Nov at 12pm (usp)
Displaying a commanding faade & position perfect, over 700sqm of luxury living over 3 levels (including 4 person lift). There is ample car parking with the huge 6-car garage/or 4 + boat shed (3.1 metre height), workshop, storage rooms & lockable cellar room.
Completed in 2009 by Scott Salisbury Homes, this sensational, custom-built residence is centred by a family-size gas & solar heated, tiled indoor pool & spa, including fabulous kitchen facilities.
Street Level:- 3 car parks are available for guests & access from 3 auto. panel-lift doors to the extensive garaging. The entrance foyer provides lift access & under-stair storage.
First Level:- From the moment you arrive to the expansive, open plan living, there is instant WOW & obvious quality appointments displayed.
Cook up a storm & entertain with the practical design of the gourmet kitchen that includes a 3-person breakfast bar, Baumatic s/s appliances & excellent pantry storage. The open plan kitchen, dining & living opens to the magnificent, fully-tiled wrap around balcony. The sliding door from the dining area opens to all-weather 'Al Fresco' dining on the balcony with views through to the Brighton Jetty. Step up from the open plan living to an elegant formal lounge room, also featuring sliding door access to the balcony. There is guest powder room, located off the gallery-style hall.
The spacious family room offers sliding door access to the tiled terrace, with steps down to the private enclosed yard. There are optionally 5 bedrooms in total (4 en-suite bathrooms, 2 with spa baths), segregated child's wing & separate bedroom an ideal teenager's/or guest bedroom with en-suite/2-way bathroom.
Upper Level:- This entire level is dedicated to the indulgent master suite, enjoying magnificent sea views, featuring picture windows & sliding door access to the private balcony. The master suite also provides a stylish kitchenette alongside of the spacious his & her walk-in robes & a 7-star ensuite, including under floor heating.
Extras Include:- Daikin ducted r/c air-cond. (zoned), r/c split-system air-cond. (in master), evap. air-cond. (pool area), Daikin r/c air-cond. system (ducted to formal lounge), Cbus lighting, NBN ready, intercom, ducted vacuum system, solar panels (2.5 kw on the old high tariff), total 15,000L rainwater supplying 3 toilets, laundry & irrigation to garden, 3 gas hot water services & security system.
OUWENS CASSERLY - MAKE IT HAPPEN
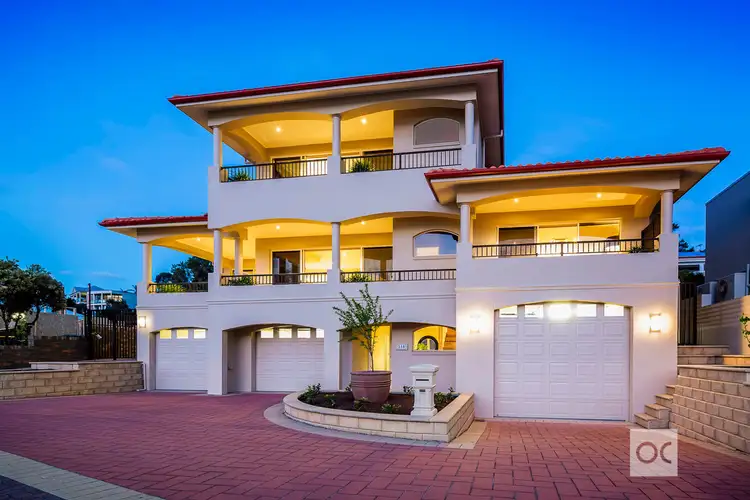
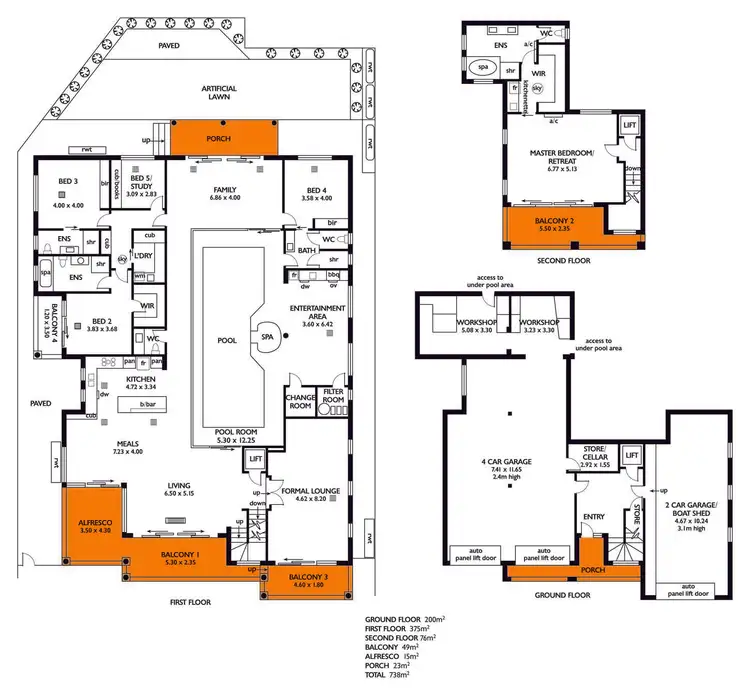
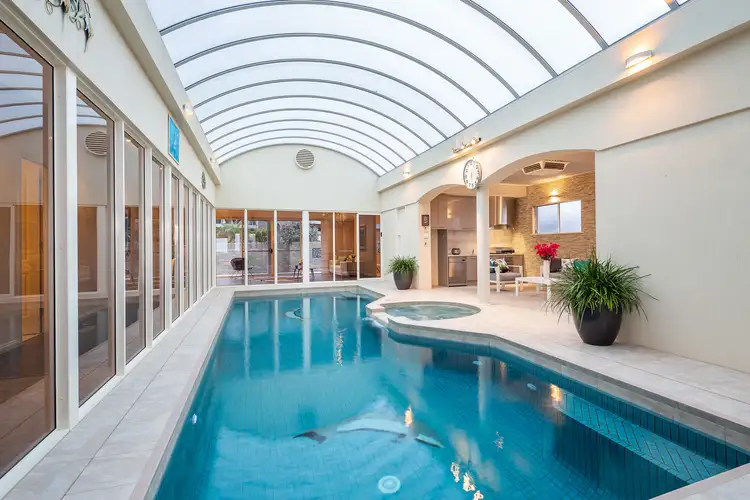
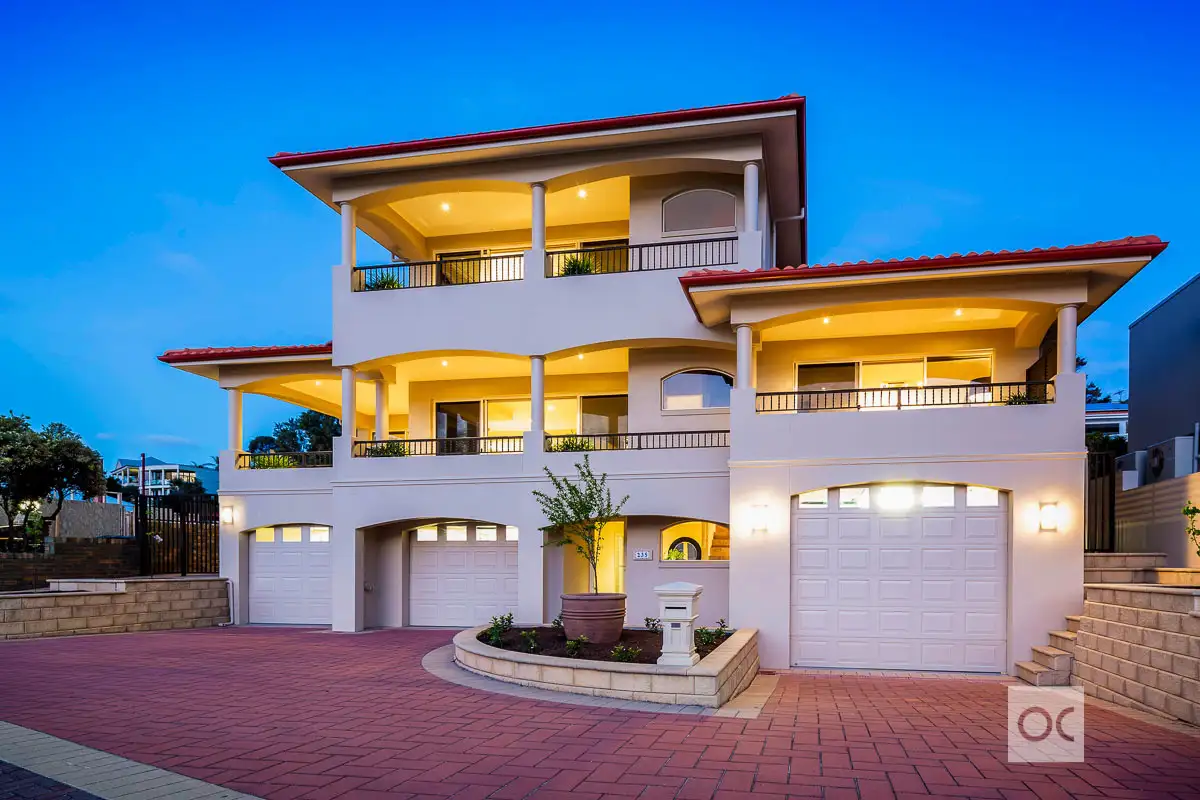


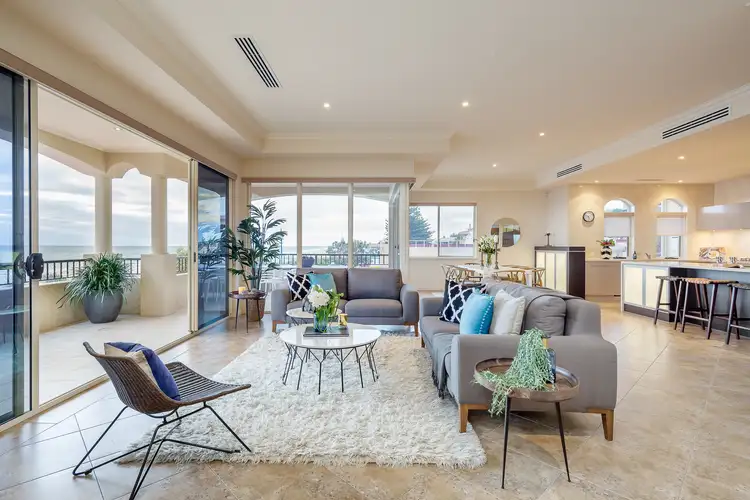
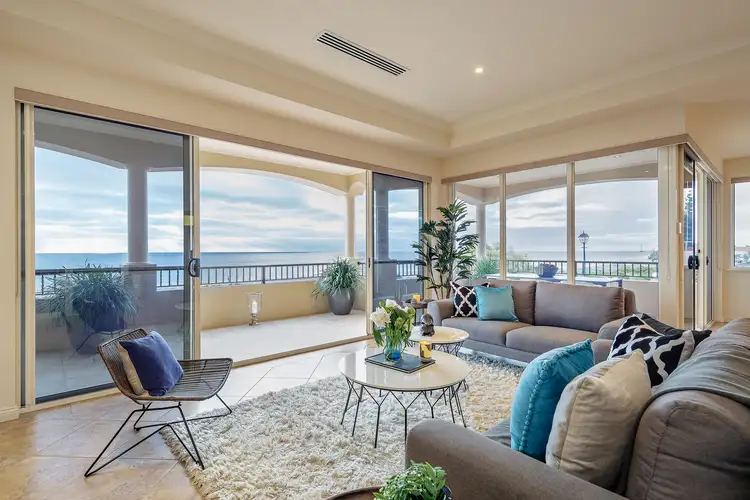
 View more
View more View more
View more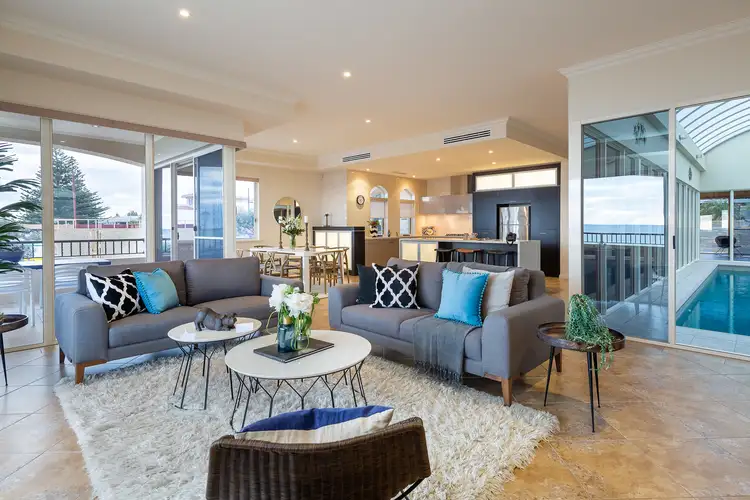 View more
View more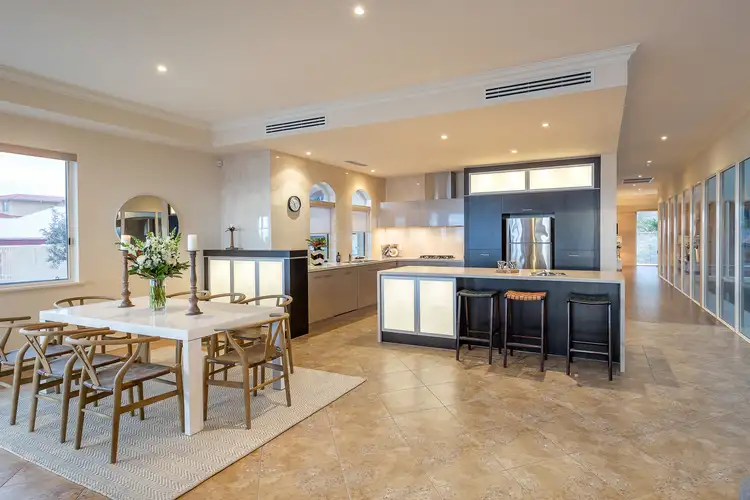 View more
View more
