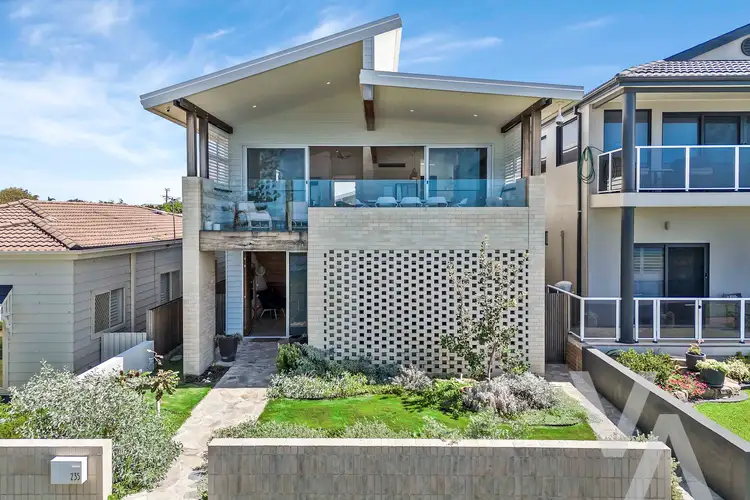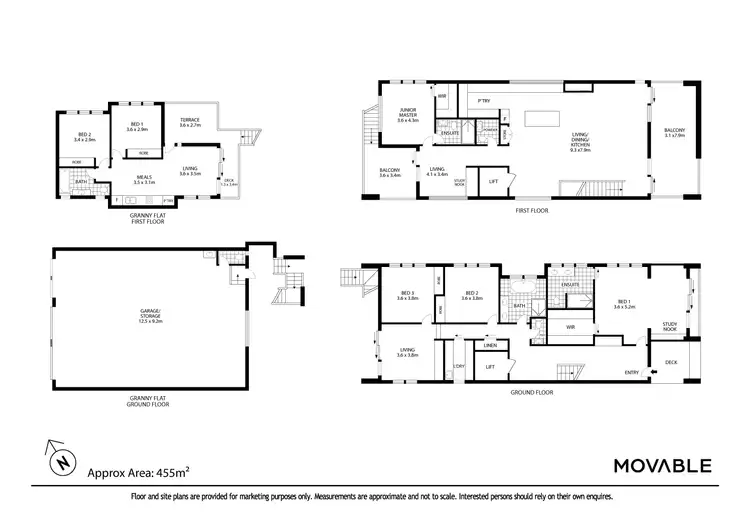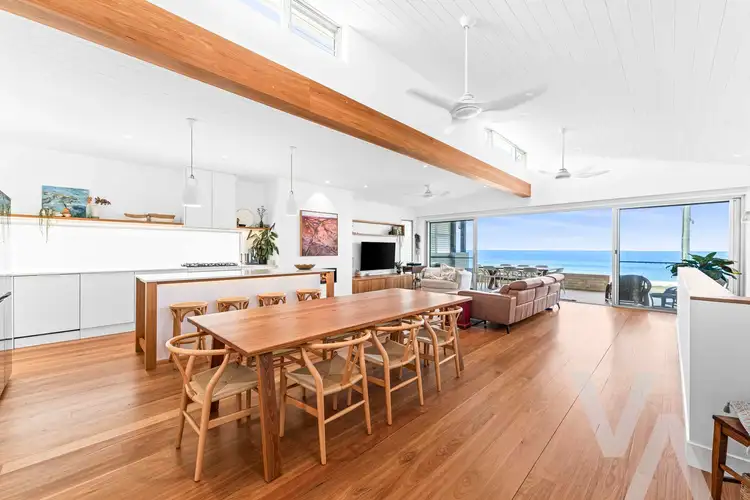$3,950,000
6 Bed • 4 Bath • 5 Car • 506m²



+33
Sold





+31
Sold
235 Mitchell Street, Stockton NSW 2295
Copy address
$3,950,000
- 6Bed
- 4Bath
- 5 Car
- 506m²
House Sold on Fri 24 May, 2024
What's around Mitchell Street
House description
“Your Next Beachside Move”
Property features
Council rates
$3487.85 YearlyLand details
Area: 506m²
Property video
Can't inspect the property in person? See what's inside in the video tour.
Interactive media & resources
What's around Mitchell Street
 View more
View more View more
View more View more
View more View more
View moreContact the real estate agent

Jessica-Lee Molan
MOVABLE - Newcastle & Stockton
0Not yet rated
Send an enquiry
This property has been sold
But you can still contact the agent235 Mitchell Street, Stockton NSW 2295
Nearby schools in and around Stockton, NSW
Top reviews by locals of Stockton, NSW 2295
Discover what it's like to live in Stockton before you inspect or move.
Discussions in Stockton, NSW
Wondering what the latest hot topics are in Stockton, New South Wales?
Similar Houses for sale in Stockton, NSW 2295
Properties for sale in nearby suburbs
Report Listing
