THINK QUICK by PLANNING AHEAD and SEIZING this FAMILY INVESTMENT OPPORTUNITY.
• UPMARKET and CUSTOM BUILT PLUNKETT HOME measuring a SPACIOUS 304 SQM UNDER THE MAIN ROOF
• EXCELLENT `RETAIN and BUILD' SUBDIVISION POTENTIAL ON THIS LARGE 971 SQM SITE, ZONED R20.
• RECEIVE SECURE RENTAL RETURNS FROM A QUALITY FIXED TERM TENANCY IN PLACE TILL OCTOBER, 2025.
*** This length of secure tenancy and it's end timing of October, 2025 can be perfect.
Maybe start your planning process of creating a potential valuable rear battleaxe site while having also having all the flexibility of choosing schools for your young family PLUS what about buying the new furniture at all the sales before you move in to this big and fabulous Family sized residence at 236 Hardey Rd, Belmont.
• Outstanding features and floorplan design that includes....
- Custom built by Plunkett Homes in 2014.
- Discover a quality building design that measures 304 sqm under the main roof and having the unique alfresco entertaining area, which consists of a huge 76sqm undercover area.
- High specifications include the 34 course ceiling heights in the spacious family, living and dining areas.
- Classic Karri timber flooring flowing throughout the residence.
- Deluxe Kitchen with the upgrades of Essastone tops on all the large bench spaces, a spacious breakfast bar with casual dining PLUS feature glass splashbacks, Dishwasher, 900mm cooktops, Wall stacked double oven , with extensive overhead cupboard spaces.
- Huge Laundry area with the extra feature of a floor to ceiling height linen press.
- Master bedroom suite with excellent space highlights, including the Walk in robe PLUS a glamourous Ensuite ,well upgraded by the double sized hobless shower, the double basin extra length vanity bench and overhead cupboards.
- Bedrooms 2, 3 and 4 all offer built in robes and excellent space.
- The large main family bathroom features the full size bath, separate shower recess and the feature tile finishes.
- Complete the Family comfort by enjoying Daikin ducted reverse cycle air, with eight outlets throughout.
- Fully alarmed for security..... and don't forget the Double Garage with the extra length store room area.
• HERE IS AN EXCLUSIVE HOME, BUILT WITH MANY UPGRADES. AND IN A SUPER, CONVENIENT LOCATION!
Be within minutes of world class Train facilities and the Airports.
Plus the local Shopping in City of Belmont provides every amenity.
Family Entertainment is so close with Reading Cinemas and restaurants, and the award winning Optus Stadium.
Don't forget Crown Resort for a great night out!
Access to all areas of Perth, including the City CBD, and the majestic Swan River is a breeze.
WHAT AN INVESTMENT FOR THE FUTURE!
• The design and location of this high quality residence has been planned perfectly to maximise this large 971sqm piece of land.
• And for creating the potential rear residential block - recent site surveying helps confirm this future planning potential to design a 2 LOT subdivision.
• The huge cleared backyard PLUS the wide side driveway established for convenient side access to the rear (perfect for that future rear site), and all finished by a secure gate for privacy.
***Start planning by investing in 236 HARDEY ROAD, BELMONT now, because all of the important designing and building work has already been done AND done with CLASS and STYLE!
• Contact Sean Posner for more details about this unique property and land offering.
04111 46430 or email [email protected]

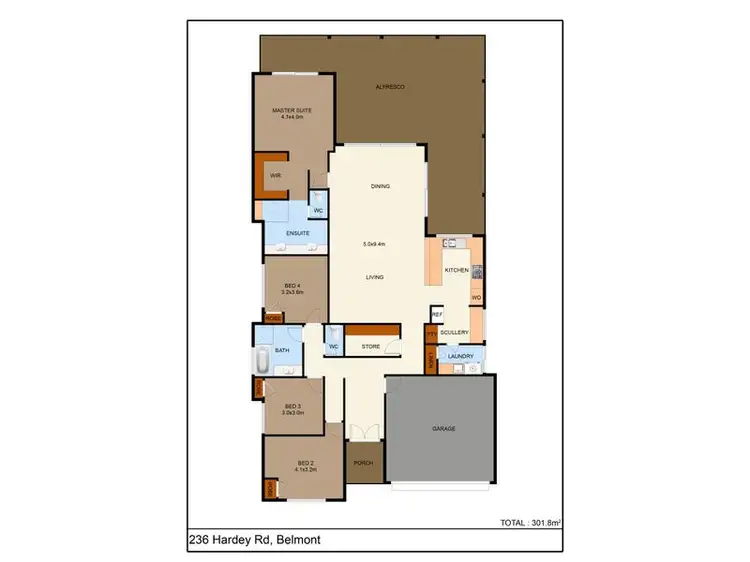
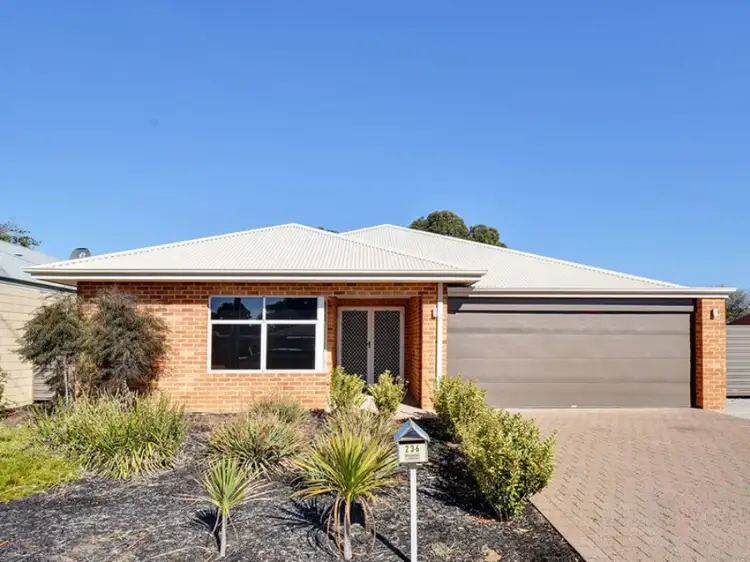



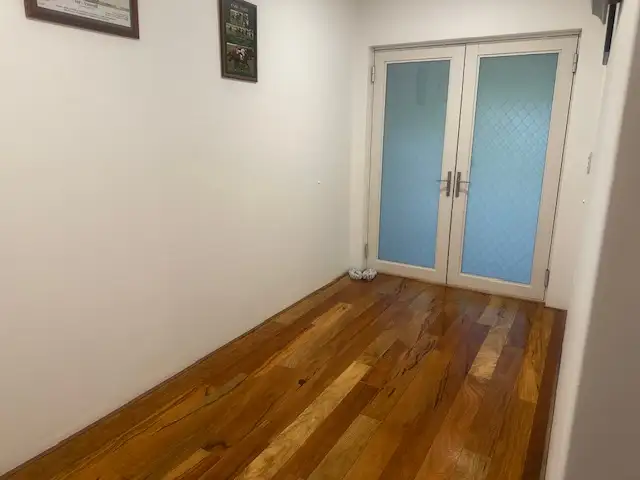
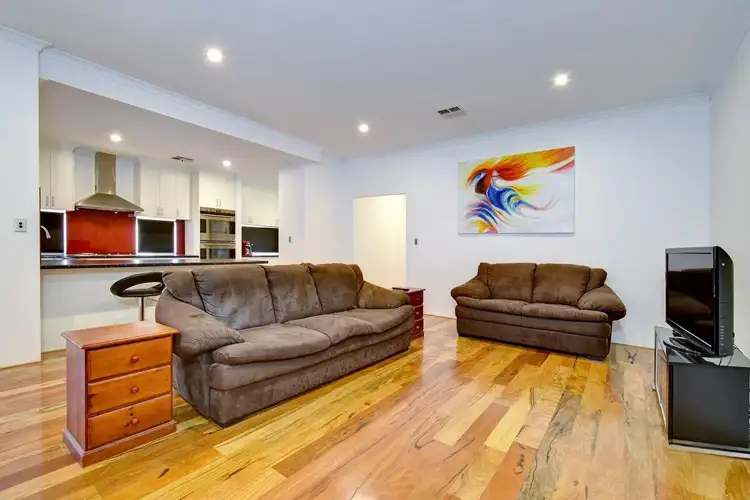
 View more
View more View more
View more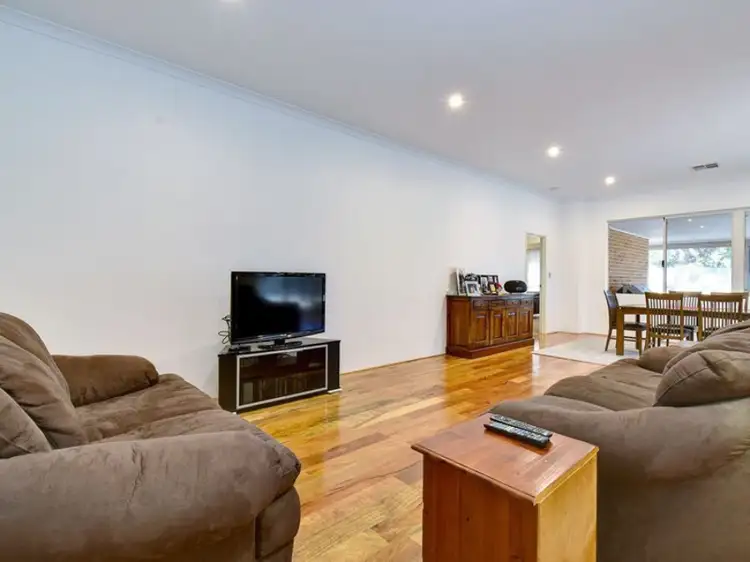 View more
View more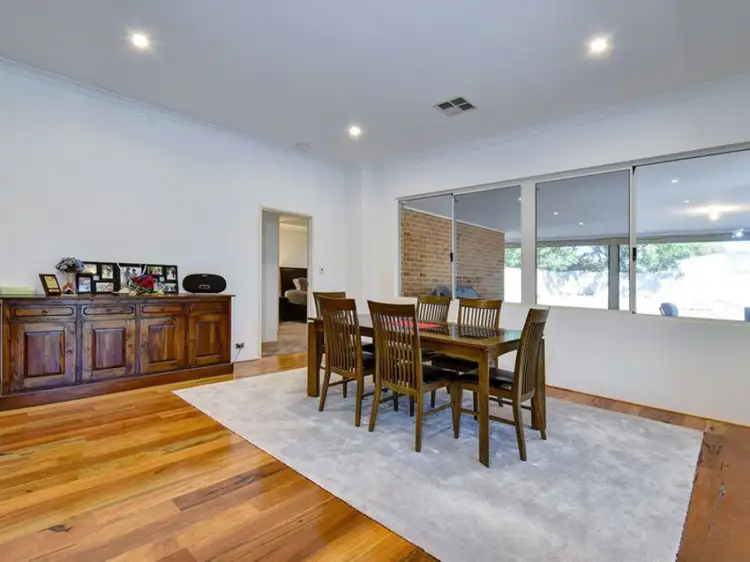 View more
View more
