EXPRESSIONS OF INTEREST CLOSING MONDAY 27TH MARCH AT 4PM (UNLESS SOLD PRIOR)
SOLD by Jellis Craig. Architecturally designed and flaunting modern elegance, this alluring home has been intelligently designed to capture garden views, natural light and adapt to your family’s ever-changing needs. Captivating from the outside and warmly inviting inside, discover a sunken lounge and dining room enhanced by a custom-made storage unit, a crackling open fire and direct access to the return verandah and garden.
Open and airy, the spacious family room and casual meals zone provide a comfortable place to spend time together, overlooking a divine kitchen boasting an angular ceiling with large windows, a stone island breakfast bar, appliance cupboard, induction cooktop, excellent storage space and French doors to the deck.
Accommodation has been thoughtfully zoned, including the private master bedroom with a garden outlook, walk-in robe and a luxe ensuite; paired with three additional robed bedrooms in a separate wing (including one with a modern ensuite), and a stunning main bathroom featuring a relaxing freestanding tub, walk-in rain shower, designer tiling and a bespoke dual basin timber vanity.
The perfect venue for relaxing and entertaining, the established backyard is highlighted by a large covered deck with a fully-equipped outdoor kitchen boasting a Ziegler & Brown BBQ, a pizza oven, preparation sink and fridge, overhead heating, a television and ceiling fans. Wander into the garden and discover a versatile artists’ studio nestled at the rear with a sink and alfresco deck.
Packed with features including a quiet study nook, ducted heating/vacuuming, split system air conditioning, ceiling fans, quality timber floors throughout, plantation shutters, laundry with a drying cupboard, water tanks, irrigation system, veggie garden with wicking beds and a double auto garage (1x high-clearance door for caravan), with a mezzanine level and workshop, and dual driveway access with additional off-street parking.
In a premium location, the home is zoned for Montmorency South Primary School and Eltham High, with swift access to local parks, Heidelberg Golf Club, Lower Plenty Shops and cafes, Eltham Village and Greensborough Plaza.
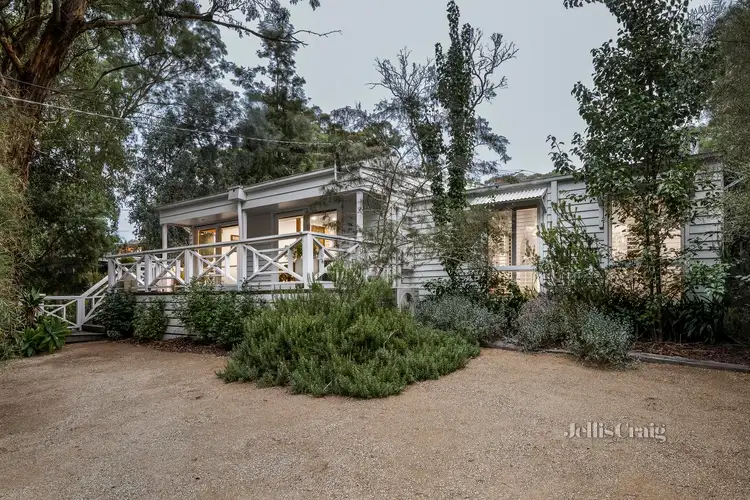
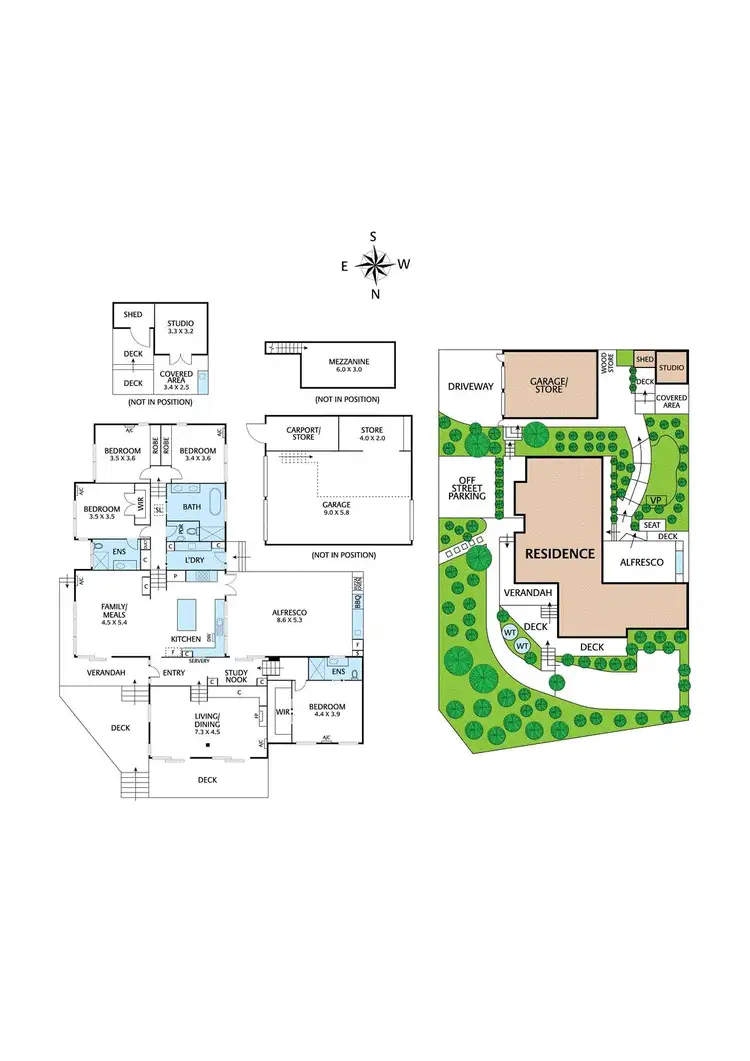
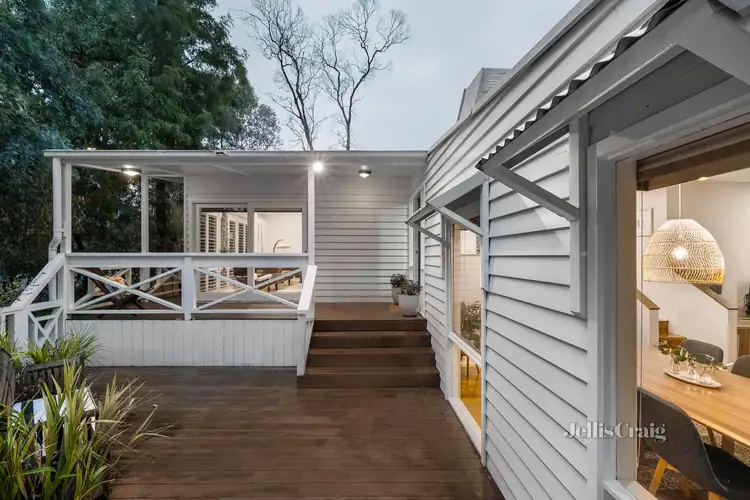
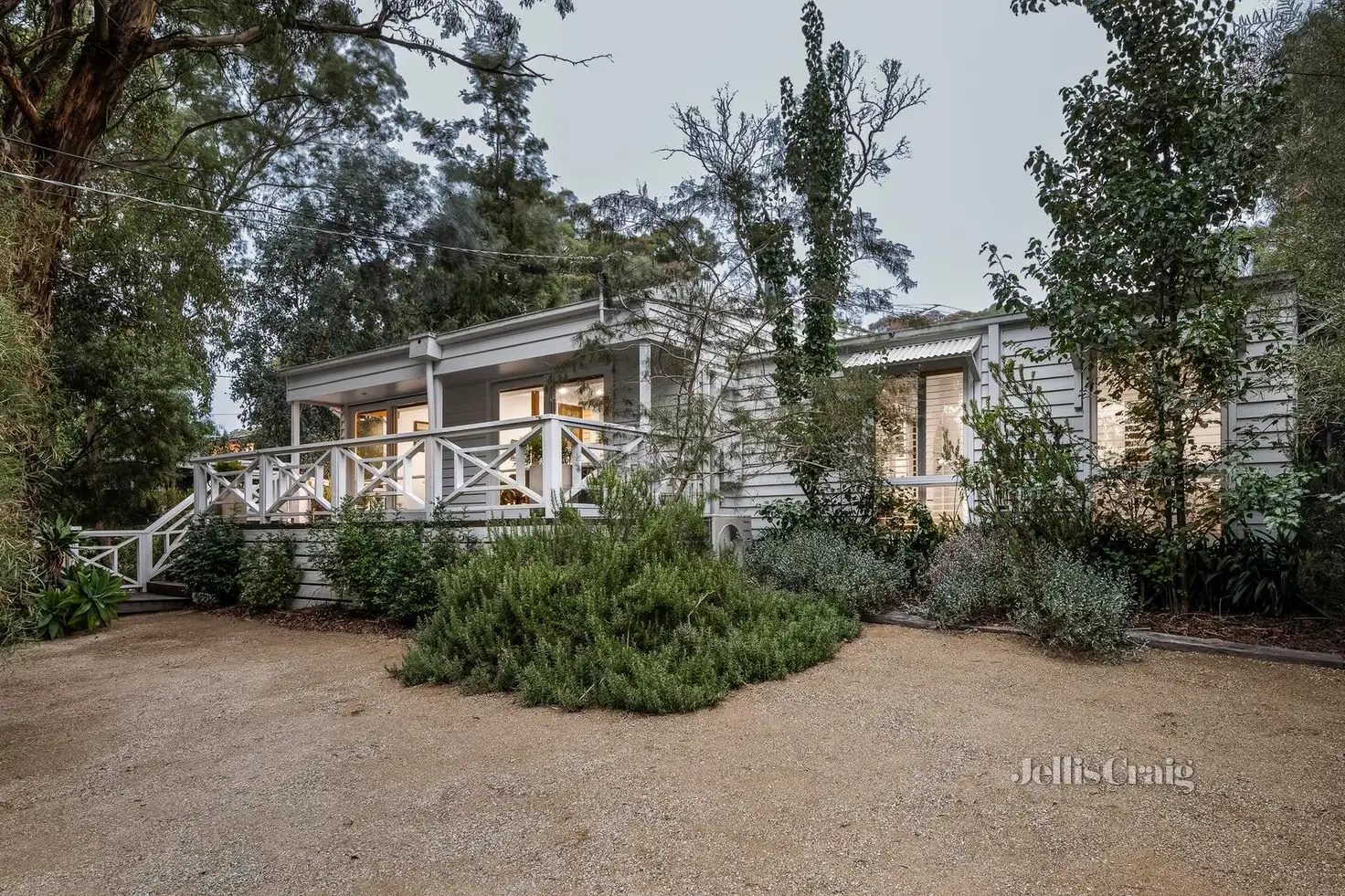


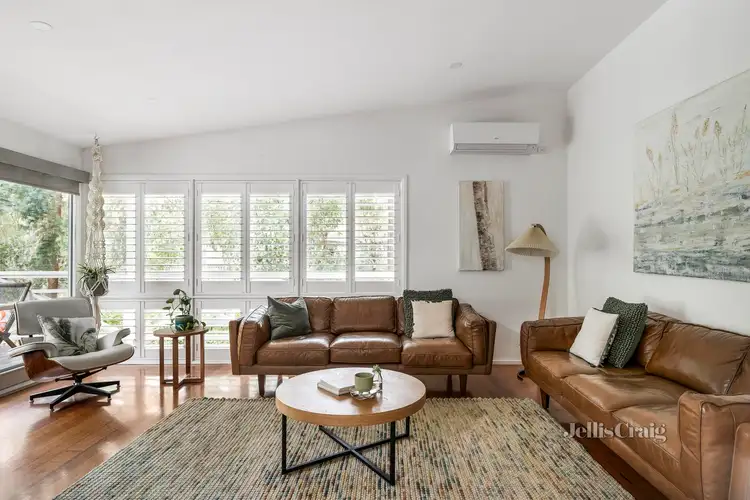
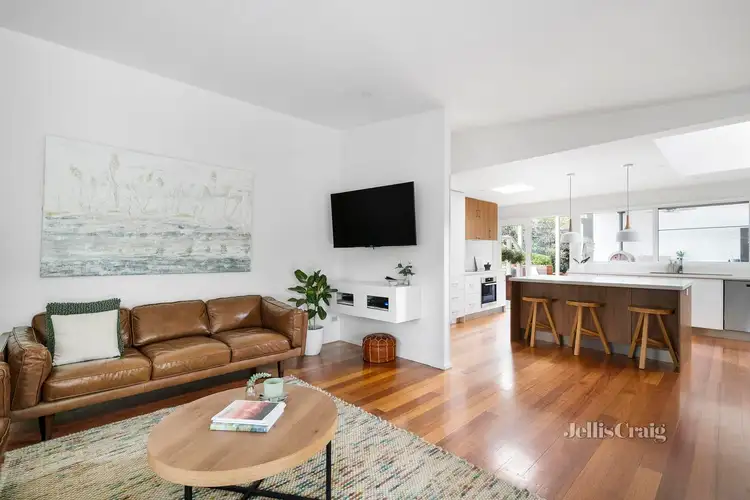
 View more
View more View more
View more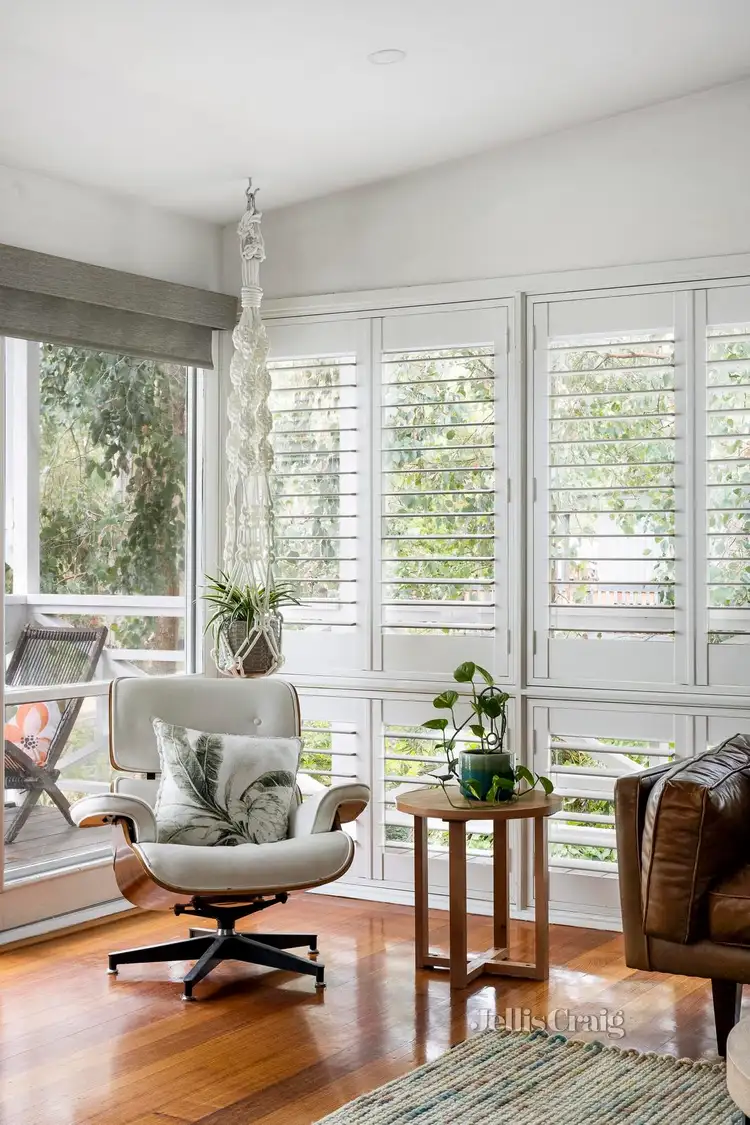 View more
View more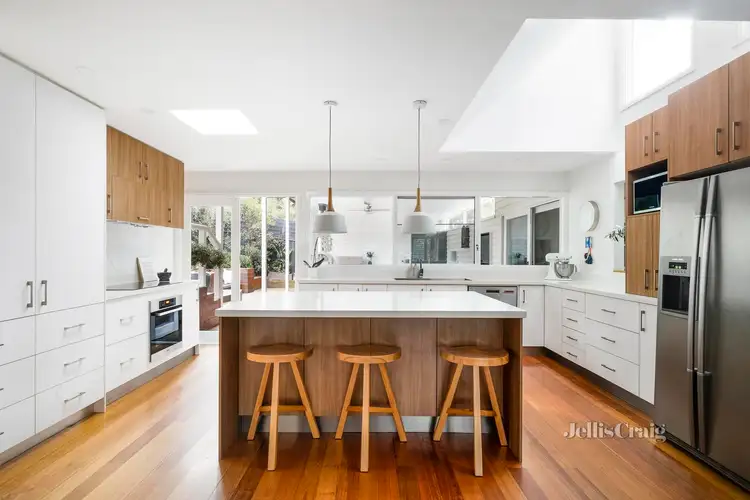 View more
View more
