$1,400,000
5 Bed • 4 Bath • 6 Car • 194120m²
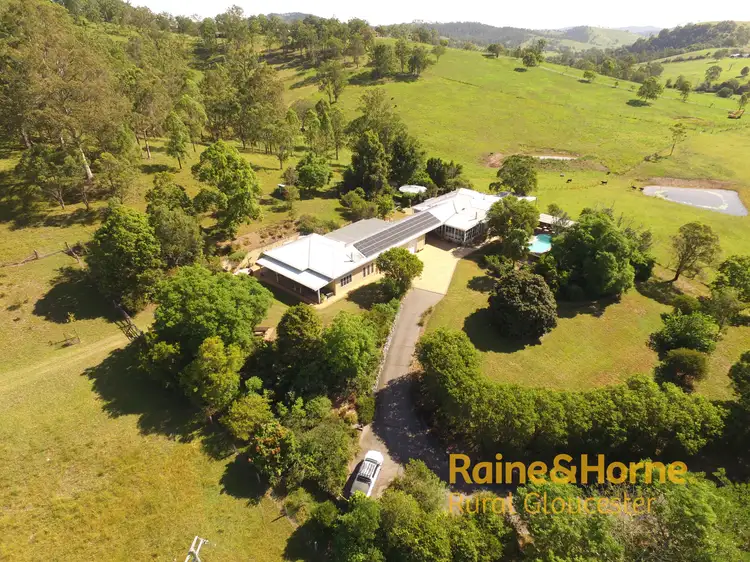

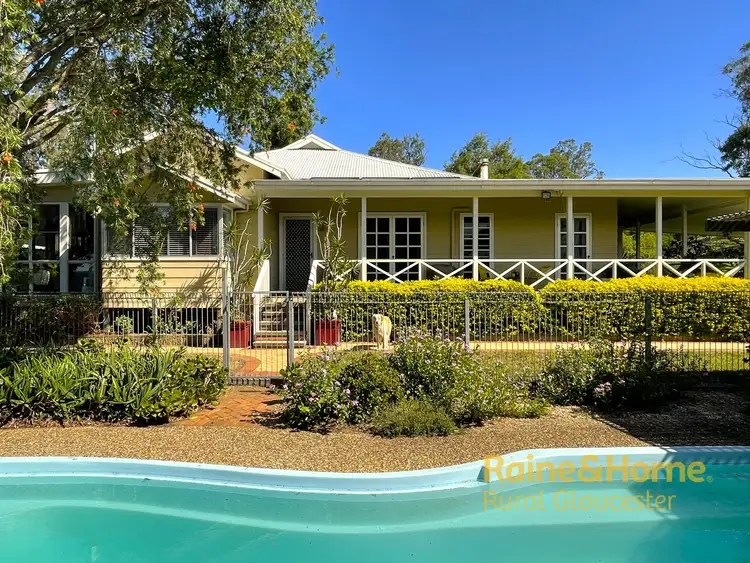
+33
Sold



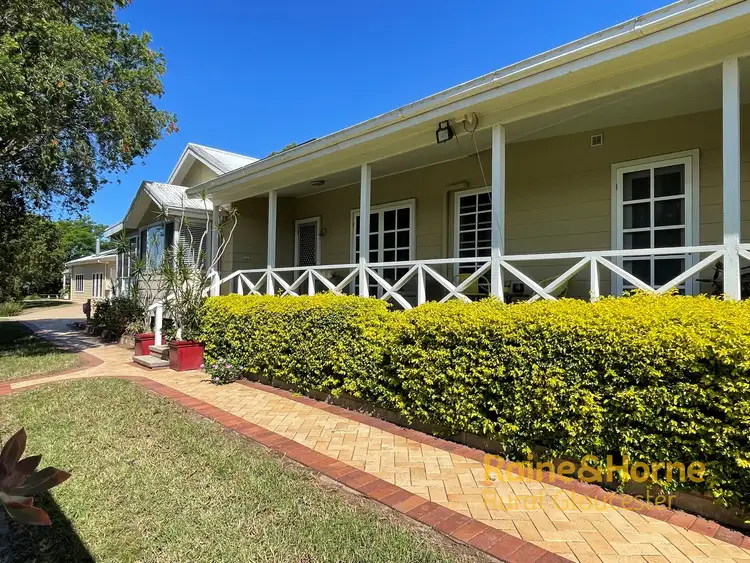
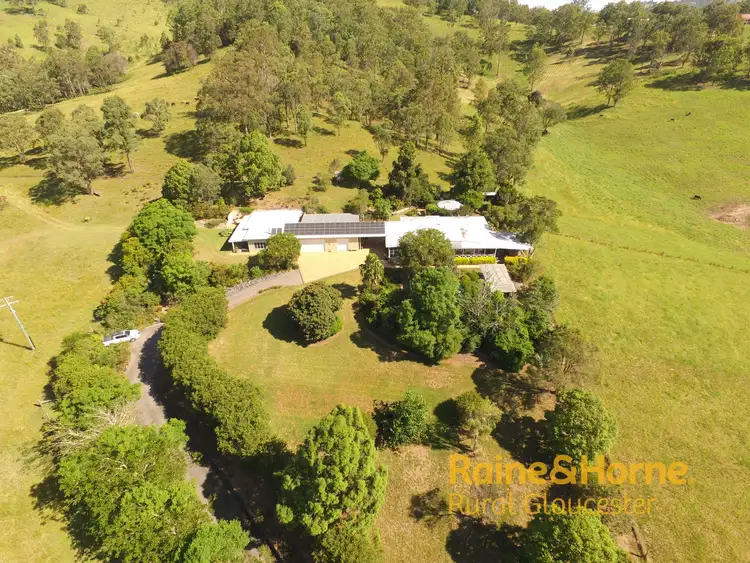
+31
Sold
2360 Wallanbah Road, Firefly NSW 2429
Copy address
$1,400,000
- 5Bed
- 4Bath
- 6 Car
- 194120m²
Rural Property Sold on Wed 22 May, 2024
What's around Wallanbah Road
Rural Property description
“Two Homes at Firefly”
Property features
Council rates
2500 per annumLand details
Area: 194120m²
Property video
Can't inspect the property in person? See what's inside in the video tour.
Interactive media & resources
What's around Wallanbah Road
 View more
View more View more
View more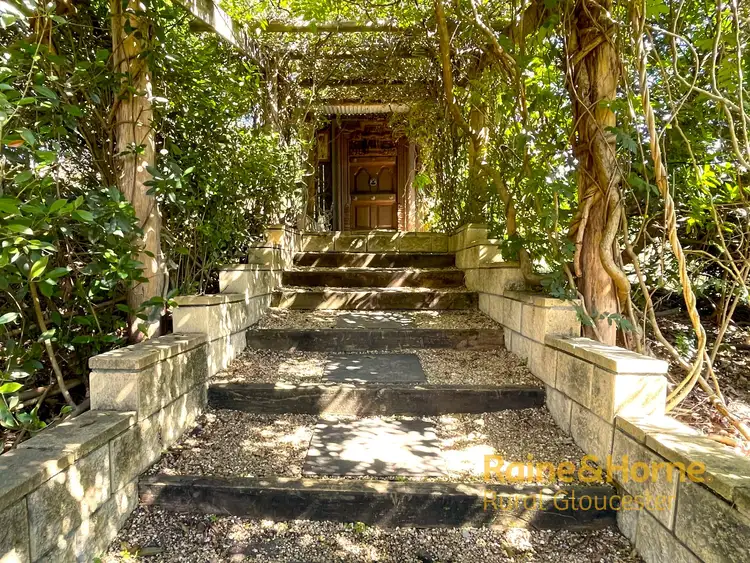 View more
View more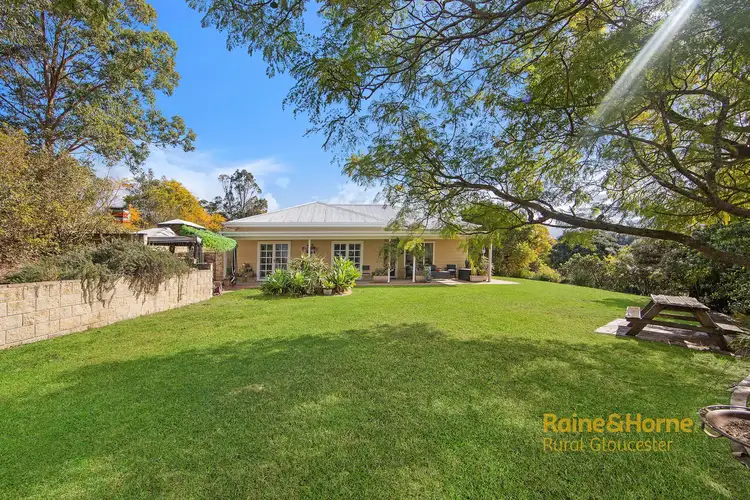 View more
View moreContact the real estate agent

Gary Ferris
Elders Real Estate Gloucester
0Not yet rated
Send an enquiry
This property has been sold
But you can still contact the agent2360 Wallanbah Road, Firefly NSW 2429
Nearby schools in and around Firefly, NSW
Top reviews by locals of Firefly, NSW 2429
Discover what it's like to live in Firefly before you inspect or move.
Discussions in Firefly, NSW
Wondering what the latest hot topics are in Firefly, New South Wales?
Similar Rural Properties for sale in Firefly, NSW 2429
Properties for sale in nearby suburbs
Report Listing
