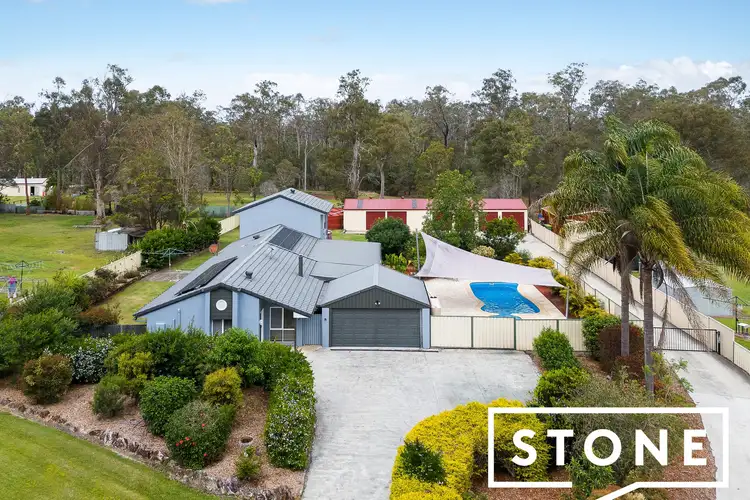Prepare to have your breath taken away by the spacious easy livability and entertainers dream that awaits!
This delightful home offers 5 air-conditioned bedrooms plus great sized study with the master bedroom located privately on upper level with substantial ensuite bathroom and walk-in wardrobe. Peacefully relax in the carpeted lounge room with 2 x ceiling fans and air-conditioning with internal sliding doors to make it private from the airy and light filled tiled and air-conditioned dining area with vaulted ceilings adjacent to the updated kitchen offering all you need and want to entertain the masses.
Outside the list goes on with the covered entertaining area perfectly positioned overlooking the
in-ground saltwater swimming pool with attached spa with shade sail to keep you cool all summer long.
If you have large vehicles or needing shed space? Look no further than the access to sheds and carports to allow an additional 9 vehicle covered parking with the added bonus of large concrete driveway from front to sheds allow clear access plus the 2 car accommodation attached to the house.
Points of interest:
5.3km to Park Ridge State School (Catchment)
5.7km to Park Ridge Shopping Centre
6.2km to Park Ridge State High School (Catchment)
7.5km to Olley's Orange Country Market
10.4km to Grand Plaza Browns Plains
11.5km to Logan Motorway Access
FEATURES LIST:
Brick and tile roof home
Solar electricity
Electric front and side gate
Trickle feed water
2 x Whirly birds
Cool & cozy insulation
Reticulation termite barrier
Bio-cycle
Gas hot water
Generator hookup
Crimsafe screens
Freshly painted throughout
Carpeted lounge room with 2 x ceiling fans, air-conditioning, downlights and privacy slider to dining area
Tiled dining off kitchen with 2 x ceiling fans, air-conditioning, combustion fireplace and sliding door to entertaining area
Kitchen with 5 burner gas cooktop, 900mm electric oven, rangehood, great sized pantry and large island with stone benchtop, under storage and power points
Office – Carpeted with ceiling fan, air-conditioning and built-in overhead cupboards and desk
Bedrooms 1 & 2 – Carpeted with ceiling fan, air-conditioning and double wardrobe
Bedrooms 3 & 4 – Carpeted with ceiling fan, air-conditioning, double wardrobe and external electric window shutters
Internal carpeted stairs with skylight
Bedroom 5 – Includes ceiling fan, air-conditioning, walk-in robe, external electric window shutters and ensuite bathroom
Ensuite with large shower, spa bath, single vanity and heat/exhaust fan
3-Way-bathroom with single vanity, separate toilet, shower & bath, heat/exhaust fan
Internal laundry with basin, overhead cupboards and sliding door to side yard
Walk-in linen/storage cupboard and linen cupboard in hallway
Double electric carport
Entertaining area with 2 x ceiling fans, bar area and 4 x automatic shade blinds
Saltwater fibreglass pool with spa and shade sail
Water tanks
Multiple powered sheds
3 Bay with 2 open carports and 1 roller door
Enclosed 2 bay with electric roller doors, 2 x whirly birds and workshop spaces
4 Bay carport with 4 x electric roller doors
Concrete driveway from front to back sheds
Property built approx. 1990 and extension added in approx. 2008
Fully fenced 4,000m2 allotment
DISCLAIMER:
Please note: Due to extreme buyer demand, some properties may have been sold in the preceding 24 hours of an advertised open home. Therefore confirmation of all open home times with the listing agent is advised.
We have in preparing this information used our best endeavours to ensure that the information contained herein is true and accurate. Stone Real Estate Logan West accepts no responsibility and disclaim all liability in respect of any errors, omissions, inaccuracies or misstatements that may occur. Prospective vendors, purchasers & tenants should make their own enquiries to verify the information contained herein.








 View more
View more View more
View more View more
View more View more
View more
