$1,230,000
5 Bed • 2 Bath • 3 Car • 908.7m²
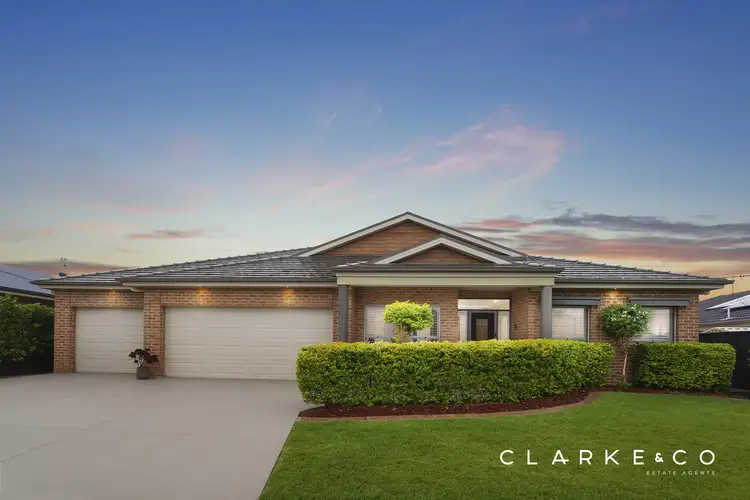

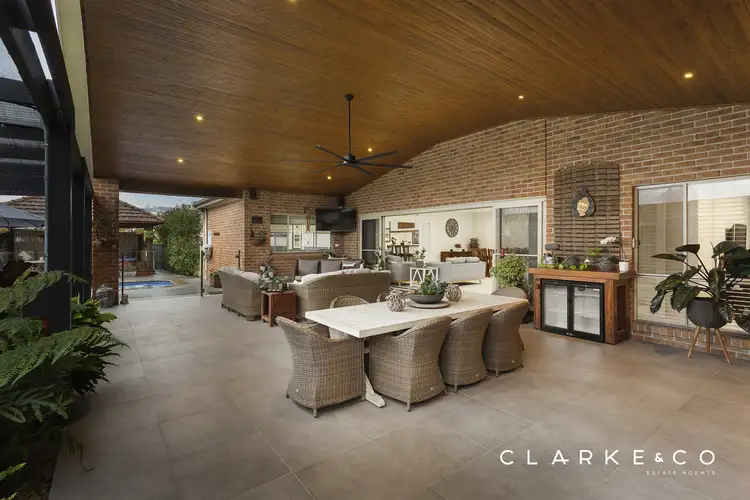
Sold



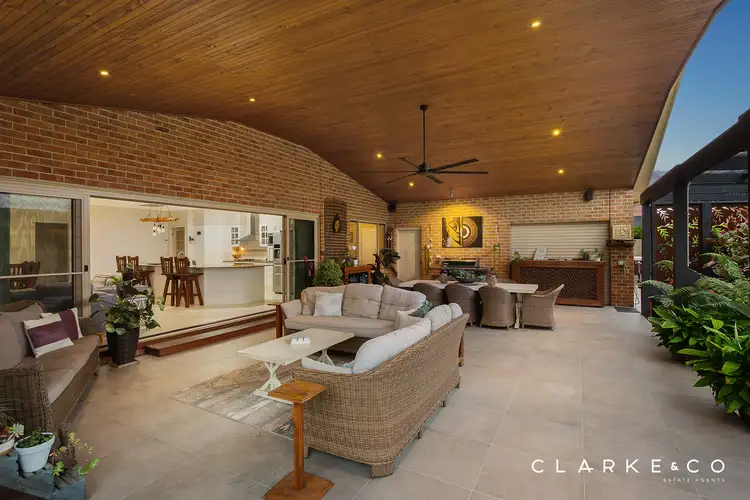
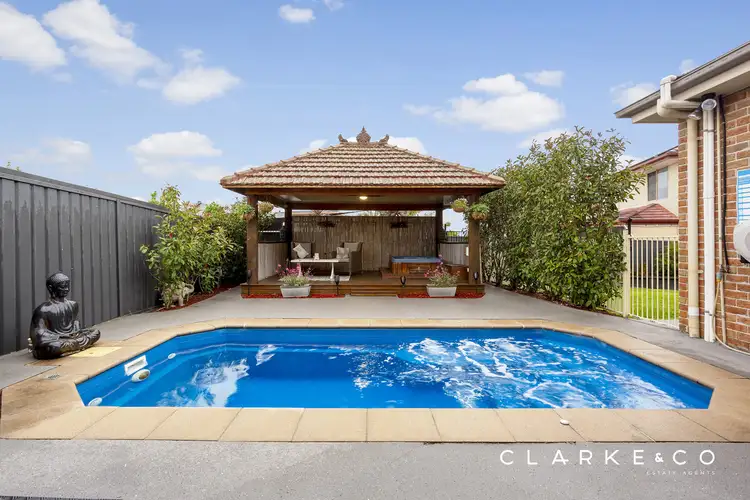
Sold
237 Somerset Drive, Thornton NSW 2322
$1,230,000
- 5Bed
- 2Bath
- 3 Car
- 908.7m²
House Sold on Wed 18 Dec, 2024
What's around Somerset Drive
House description
“A THORNTON GEM, PERFECT FOR THE ENTERTAINER!”
Property Highlights:
- A spacious family home with versatile living spaces, in a prime Thornton location
- Open plan kitchen, living and dining room, plus a formal lounge, and a media room
- Luxurious kitchen with a huge island bench and breakfast bar, 20mm granite benchtops, a dual sink and built-in pantry, plus quality DeLonghi appliances
- Four generous bedrooms, all with carpet, ceiling fans and built-in or walk-in robes
- 3-way family bathroom boasting a built-in bath with spa jets, plus a master ensuite with a large corner shower
- Daikin ducted air conditioning throughout the home with 6 separate zones
- Huge undercover rear alfresco with a panelled 3.8m high pitched ceiling, downlights and an outdoor fan, overlooking a stunning fernery with its own watering system
- Inground fibreglass pool with solar heating and pool hut with a ceiling fan, Merbau timber decking and a built-in spa
- Triple attached garage with internal access to the home and single drive through access to the yard
- 6.6kW solar system, instant gas hot water and NBN fibre to the premises
Outgoings:
Council Rates: $2,984 approx. per annum
Water Rate: $827.64 approx. per annum
Rental Return: $850 approx. per week
Welcome to your dream family home, a beautifully presented 2007 built residence nestled in one of Thornton's most sought after neighbourhoods. Set on a spacious, landscaped parcel of land, this home offers multiple living spaces, a fantastic layout, and an entertainer's paradise in the yard, ideal for family life.
Perfectly positioned for convenient living, this property enjoys easy access to local schooling, shopping and recreational facilities, and with Green Hills Shopping Centre and the new Maitland Hospital just a short drive away, every essential is close at hand. Plus, the wider attractions of the Hunter region await, with Newcastle's vibrant beaches and nightlife, as well as the charm of the Hunter Valley Vineyards, all within easy reach.
As you approach this beautiful property, you're greeted by the timeless brick and tile exterior, framed by lush lawns, manicured hedges, and carefully landscaped gardens. The tiled, covered front porch provides an inviting first impression, leading into a wide entryway with elegant recessed ceilings, a wall niche highlighted by LED downlights, and plantation shutters, all setting a sophisticated and welcoming tone.
To the front of the house, the master bedroom awaits. Spacious and carpeted, it overlooks the beautiful front garden and includes a ceiling fan, a generous walk-in robe, and a luxurious ensuite with a large corner shower featuring a dual/rain shower head, a WC, and a sleek vanity.
On the other side of the entryway is a tiled fifth bedroom, which could also be a home office, with large windows with plantation shutters, offering tranquil views of the front yard.
Continue through to the formal lounge, a carpeted, expansive area with thoughtful wall cutouts. This space is perfect for relaxing or entertaining guests and flows seamlessly into the open plan living and dining area. With natural light streaming through glass stacker doors, this central hub of the home combines comfort and functionality, effortlessly connecting to the large outdoor entertaining area.
The kitchen is a chef's delight, complete with 20mm granite benchtops and a spacious kitchen island with a breakfast bar and pendant lighting overhead. High end DeLonghi appliances include a 900mm oven, 5-burner gas stove, and range hood, with a dishwasher for ultimate convenience. A dual sink, built-in pantry, glass display cabinetry, and plumbing for the fridge ensure every culinary need is met.
At the rear of the home, the media room offers a cosy retreat with cavity sliding doors for privacy, tiled floors, and large windows overlooking the yard. A ceiling fan, TV niche, built-in bar with a stylish 40mm laminate benchtop, sink, and subway tile splashback make it a fantastic space for family movie nights or gatherings. For an immersive sound experience, it's equipped with JENSEN and Wharfedale ceiling speakers.
Spread throughout the home, three additional family bedrooms feature carpeting, ceiling fans, and built-in robes, along with a convenient 3-way bathroom that includes a twin vanity with a large mirror, a separate WC, a large shower, and a luxurious built-in bath with spa jets.
Step outside to a grand entertaining area under a 3.8-meter high pine-panelled pitched ceiling, complete with non-slip tiles, downlights, a matte black ceiling fan, outdoor power access and natural gas for the BBQ. This space overlooks a fernery with its own watering system, creating a serene setting for gatherings or relaxation.
The inground fibreglass pool is saltwater and chlorinated, with solar heating for year round enjoyment. A separate hut with Merbau timber decking, a ceiling fan, and a built-in spa provides a luxurious retreat by the poolside.
The fully landscaped yard includes a 3,000L water tank and a large grassy area for family playtime. Completing this exceptional property is an oversized triple garage with internal access and single drive-through capability, perfect for all your storage needs.
With modern comforts such as a 6.6kW solar system, NBN fibre to the premises, Daikin 6-zone ducted air conditioning, and instant gas hot water, this home combines functionality with sophistication.
Offering all the family could ask for from their new dream home, this spectacular property is certain to draw a large amount of interest from buyers near and far. We encourage our clients to contact the team at Clarke & Co Estate Agents today to secure their inspections.
Why you'll love where you live;
- Only a short drive to the local Thornton Shopping Centre, train station, sporting fields, schools and so much more!
- Located just 10 minutes from Green Hills Shopping Centre, offering an impressive range of retail, dining and entertainment options right at your doorstep
- A 20 minute drive to Maitland's heritage CBD and the riverside Levee precinct
- 35 minutes to the city lights and sights of Newcastle or the gourmet delights of the Hunter Valley Vineyards
***Health & Safety Measures are in Place for Open Homes & All Private Inspections
Disclaimer:
All information contained herein is gathered from sources we deem reliable. However, we cannot guarantee its accuracy and act as a messenger only in passing on the details. Interested parties should rely on their own enquiries. Some of our properties are marketed from time to time without price guide at the vendors request. This website may have filtered the property into a price bracket for website functionality purposes. Any personal information given to us during the course of the campaign will be kept on our database for follow up and to market other services and opportunities unless instructed in writing.
Property features
Built-in Robes
Deck
Dishwasher
Ducted Cooling
Ensuites: 1
Fully Fenced
Living Areas: 4
In-Ground Pool
Toilets: 2
Water Tank
Building details
Land details
Interactive media & resources
What's around Somerset Drive
 View more
View more View more
View more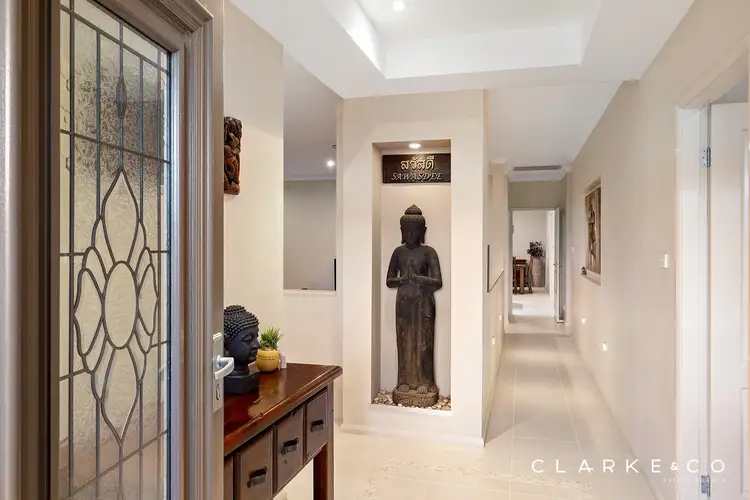 View more
View more View more
View moreContact the real estate agent

Nick Clarke
Clarke & Co Estate Agents
Send an enquiry
Nearby schools in and around Thornton, NSW
Top reviews by locals of Thornton, NSW 2322
Discover what it's like to live in Thornton before you inspect or move.
Discussions in Thornton, NSW
Wondering what the latest hot topics are in Thornton, New South Wales?
Similar Houses for sale in Thornton, NSW 2322
Properties for sale in nearby suburbs

- 5
- 2
- 3
- 908.7m²