Discover unparalleled comfort and modern sophistication in Farrer. This stunning 4-bedroom home combines thoughtful design and high-end finishes, creating the perfect sanctuary for families seeking space, style, and functionality. Situated on a generous 1,108 sqm block, this McDonald Jones masterpiece offers seamless indoor-outdoor living, luxurious features, and abundant space to entertain or relax.
Boasting 350sqm under the roofline, as you step into the expansive living areas, featuring engineered vinyl flooring, 2.7m ceilings, and a layout that provides distinct spaces for adults and children. The open-plan kitchen, dining, and living area form the heart of the home, complete with a gas fireplace for cozy evenings. The gourmet kitchen is a chef’s delight, offering a butler’s pantry with motion-activated lights, an induction cooktop, a built-in microwave, and a double Fisher & Paykel dishwasher.
The master bedroom is a private retreat, positioned at the front of the home for added seclusion. It features hanging bedside lights, a spacious his-and-hers walk-in wardrobe, and a luxurious ensuite with a double vanity and rain shower head for a spa-like experience. The kids’ bedrooms are thoughtfully positioned together near the main bathroom, which includes a bathtub, providing a functional and family-friendly layout. Each of these bedrooms features mirrored built-in robes for added convenience.
A custom study with a built-in desk and storage is perfect for remote work or homework, while the separate powder room, home theatre, and rumpus room at the front of the house provide flexibility for work, play, and relaxation. Storage is plentiful, with a large linen cupboard, two spacious storage rooms, and additional built-in cupboards throughout the home.
Outdoors the alfresco area is designed for effortless entertaining, featuring gas and water connections for an outdoor kitchen. The 9m pool and fire pit area create the ultimate outdoor retreat, while the beautifully landscaped gardens enhance the home's serene ambience. The low-maintenance astroturf ensures your weekends are spent enjoying your space, not maintaining it, while the high fencing provides privacy and peace of mind.
What We Love:
- 4 bedrooms, master with his-and-hers walk-in robe and ensuite
- Ensuite with double vanity and rain shower head
- Kids’ bedrooms grouped near the main bathroom with a bathtub
- Gourmet kitchen with induction cooktop and built-in microwave
- Butler’s pantry with motion-activated lights
- Gas fireplace and ducted reverse cycle air conditioning
- Custom study with built-in desk and storage
- Home theatre and separate rumpus room
- Alfresco area with gas and water connections
- 9m pool and outdoor fire pit area
- Mirrored built-in robes in all other bedrooms
- Thoughtful layout with the master at the front for privacy
- Plenty of storage, including two storage rooms and a large linen cupboard
- Engineered vinyl floors in living areas, carpeted bedrooms, tiled wet areas
- NBN fibre to the premises
Key Figures:
- EER: 5
- Living Area: 266 m²
- Alfresco: 26 m²
- Garage: 48 m²
- Front Porch: 11 m²
- Total: 351 m²
- Block Size: 1,108 m²
- Age: 2018
- Builder: McDonald Jones
- Rates: $,1280 per quarter (approx.)
- Land Tax (Investor Only): $2,910 per quarter (approx.)
- Rental Estimate: $1,050 - $1,100 per week
Located in the heart of Farrer, this exceptional home is close to schools, shops, and public transport, offering unmatched convenience in a family-friendly community.
Don’t miss your chance to secure this dream home. Contact us today to arrange a viewing.
Disclaimer: The information contained in this advertisement has been provided by sources we believe to be reliable. However, we cannot guarantee its accuracy and recommend any interested parties rely on their own enquiries.
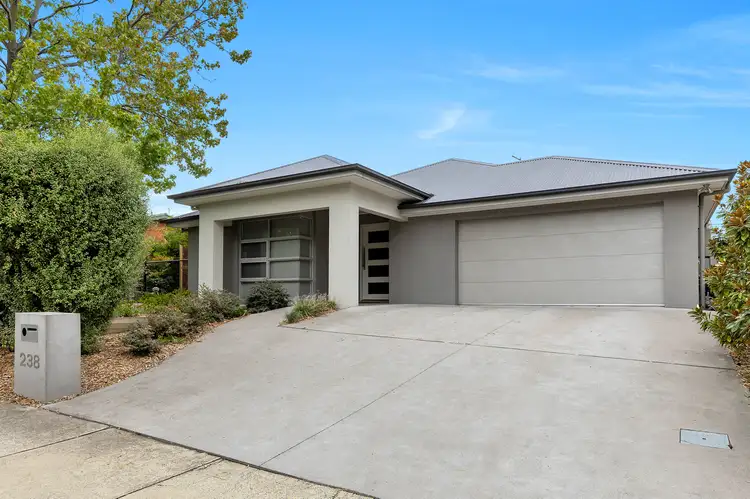
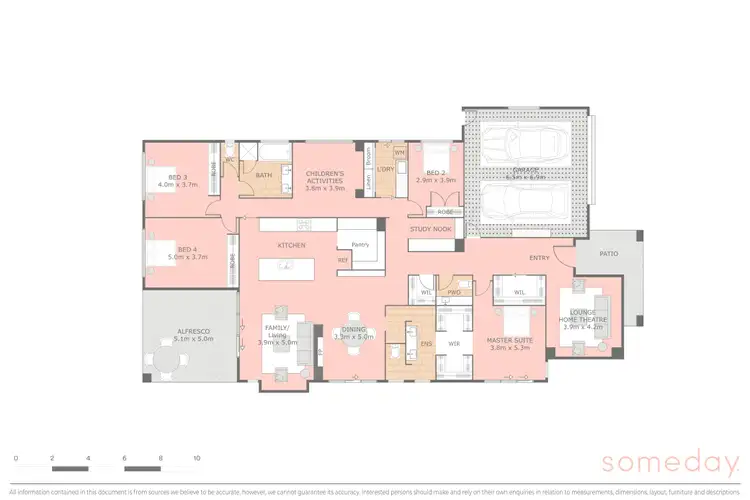
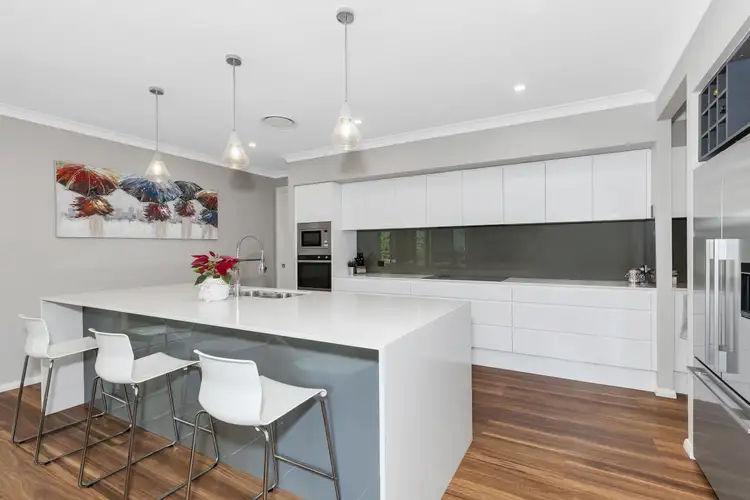
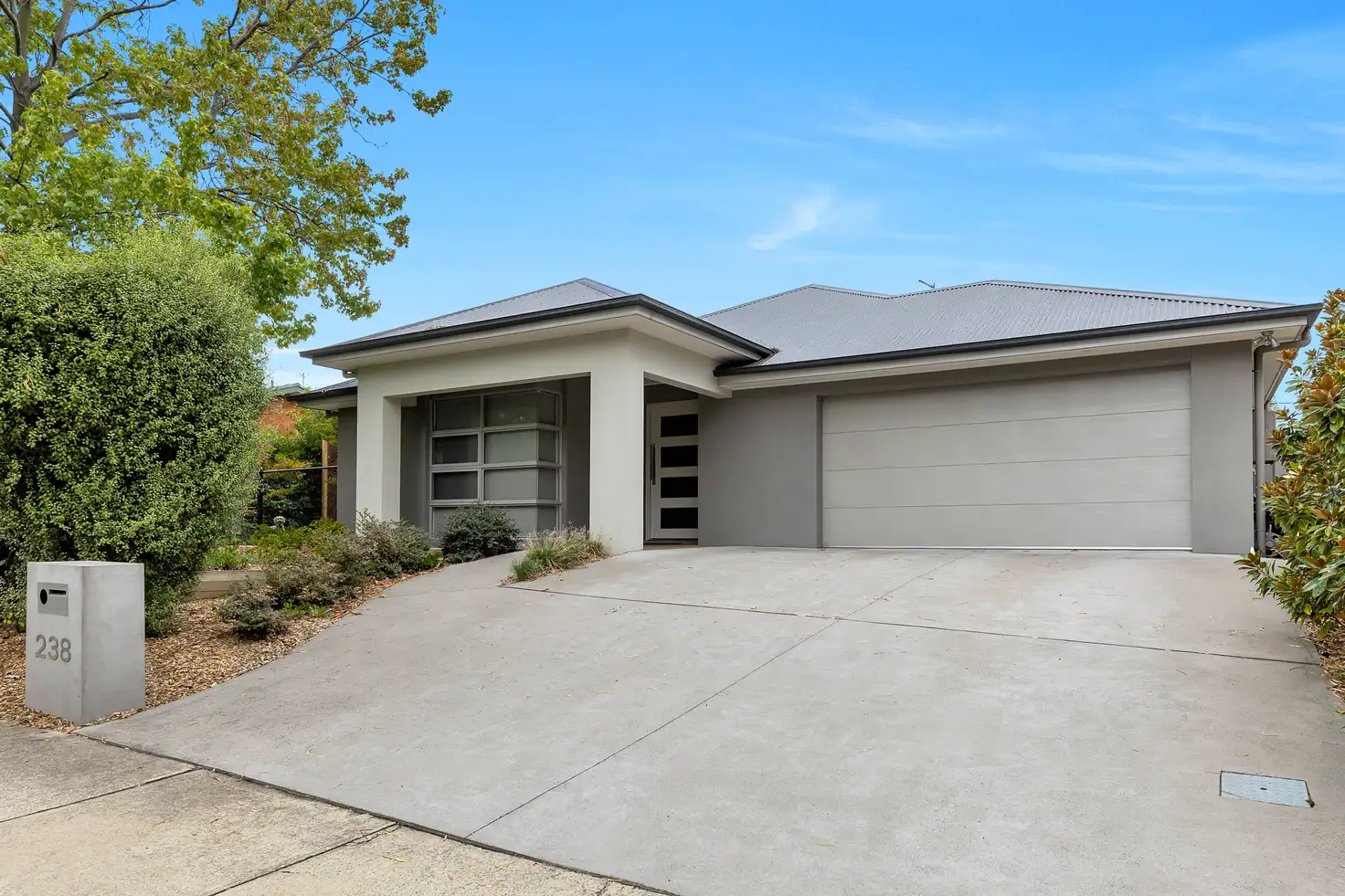


 View more
View more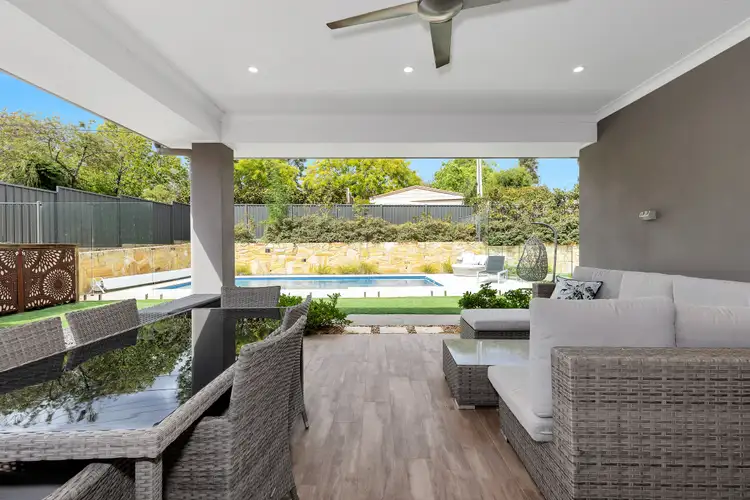 View more
View more View more
View more View more
View more
