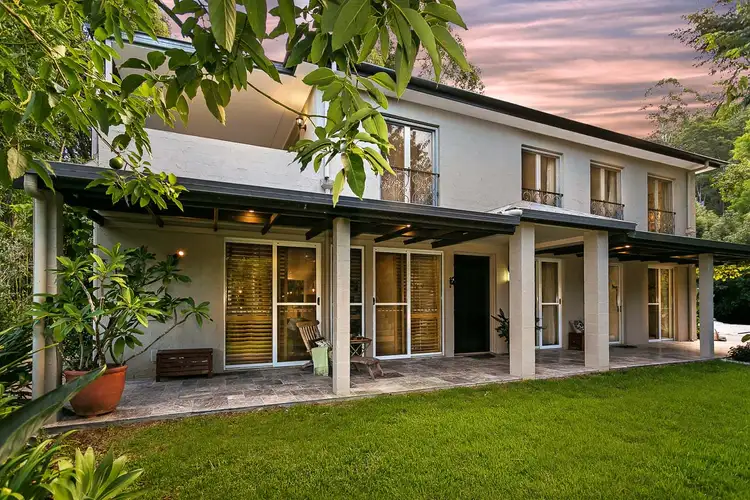The influence of French Bordeaux is reminiscent in this 50 square solidly built 9 year old block and timber frame home situated on 2 1/4 acres.
Lovingly built by its current owners with many environmental aspects in mind the two storey home faces north east with 2.7m ceilings throughout and has been passively solar designed to be warm and sheltered in winter and to catch the cool breezes in summer and this includes a sheltered, private alfresco outdoor dining area.
The home is currently set up for dual living with upstairs just having brand new quality carpet throughout, three bedrooms, master with parents retreat, superb ensuite and spa with private external balcony. Add to this a separate upstairs lounge/retreat. Both designer bathrooms upstairs feature walk in showers with frameless glass and bespoke vanities and cupboards.
Downstairs you have porcelain tiles and 2.4m glass windows with cedar shutters throughout the open plan living/dining area. There is a feature stone wall which has been built to incorporate space for an electric fireplace. The superb chef's kitchen which is a feature of the home has been lovingly created with porcelain bench tops, an island bench, bespoke cupboards and quality appliances. There is a study nook incorporated into the kitchen for those who need to watch their children doing homework! This area flows seamlessly out to the large under cover entertaining area.
The dual living features separate entry with lounge opening out onto sheltered patio, double bedroom, super modern bathroom with walk in frameless glass shower, bespoke vanity cupboards The second bedroom originally sound proofed and built as a media room can be easily converted back. It has been cleverly created so that it can easily be returned to a larger home with the removal of one wall panel which actually hides double doors.
Outside you have undercover parking for 5 cars.
Some of the many features of this quality home which are not obvious at first inspection are fireproof screens throughout, internal doors are 2.4 m, understairs storage, brand new Biolitix sewerage system, plumbed for LPG gas throughout, eco heat pump hot water system, electricity to stables and entrance of the property for easy installation of electric gates, main house water tank- 22,000 litres, stables and paddocks 10,000 and 3000 litre tanks
Add to this two flood free post and rail paddocks, one of which is 40 x 20 m arena size with floodlights. Good size shed with 3 phase power includes three stables, tack room, feed room and laundry facilities, plus two shelters adjacent to arena paddock. Use of a separate paddock next door and full concrete driveway with side parking at the stables for a horse float.
This property is easy maintenance acreage for the busy family who want space and privacy without the stress of the upkeep of the land.
Exclusive Tallebudgera Valley is only minutes to quality schools, Burleigh Heads Stocklands Shopping Centre and Robina Town Centre, Varsity Lakes train station, M1, Gold Coast airport, Tallebudgera Pony Club and some of the best beaches on the Gold Coast.








 View more
View more View more
View more View more
View more View more
View more
