Step into a home where thoughtful design, abundant space and everyday comfort come together to create a truly special family retreat. From the moment you arrive, the grand entryway makes a striking first impression, flowing seamlessly into light-filled interiors and an expansive layout perfect for families of all sizes.
This beautifully appointed home offers four generously sized bedrooms, each with built-in robes. The master suite is a true sanctuary, featuring its own private alfresco access, a dedicated dressing nook, and a stylish ensuite with a shower, single vanity and toilet. Three additional bedrooms are serviced by a central bathroom and a convenient separate powder room, ideal for growing families or guests.
Multiple living zones provide incredible flexibility, including a formal living room with a cosy fireplace, a spacious rumpus for the kids or relaxed gatherings, dining space and an inviting open-plan kitchen, meals and family area that forms the heart of the home. The kitchen is a dream for entertainers and home chefs alike, offering ample bench space, two breakfast bars, quality Westinghouse gas cooktop and electric oven, LG dishwasher, and an abundance of natural light that fills the space. The adjacent dining room is perfect for family meals or hosting guests, positioned to enjoy the home's flowing layout.
When it comes to entertaining, this home truly excels. Two covered alfresco areas provide stylish and functional outdoor living options. The main alfresco connects seamlessly from the family zone, complete with a built-in gas BBQ for unforgettable weekend gatherings. The second alfresco is a private retreat off the master bedroom, ideal for morning coffee or quiet evening relaxation.
Additional features include ducted heating, refrigerated cooling, ceiling fan in the master, a security alarm system, a 9kW solar panel system for energy efficiency, and a rainwater tank for sustainable living. The double garage offers secure parking and storage, while the neatly manicured gardens enhance the home's sense of calm and balance.
Perfect for families of all sizes, this home invites you to relax, entertain and thrive in a setting that is as practical as it is heart-warming.
Features:
• 4 bedrooms with built in robes
• 2.5 bathrooms
• 3 living areas (Living, family and rumpus)
• 2 alfresco areas
• Wide entry
• Separate living and dining spaces
• Fireplace in the living
• Large and spacious kitchen, meals and family area
• Kitchen has ample bench space
• 2 breakfast bars
• Westinghouse gas cooktop and electric oven
• LG Dishwasher
• Alarm system
• Ducted heating
• Refrigerated cooling
• Built in Gas BBQ
• 9 Kw solar panels
• Two car garage
• Rain water tank
• Neat and manicured gardens
Location:
Perfectly positioned for families, this home enjoys a prime location within walking distance to Windermere Reserve, Natasha Reserve, HV Jones Reserve, and Knox Park, offering an abundance of green spaces for outdoor recreation. Families will appreciate the close proximity to well-regarded schools, including Karoo Primary School, Mountain Gate Primary School, Kent Park Primary School, and the wider Kent Park precinct. Everyday conveniences are just moments away, with Mountain Gate Shopping Centre nearby for all your essentials. For more extensive retail and dining options, Home Co Knoxfield and Westfield Knox are within easy reach. Additionally, the home is well-placed for quality education, with St Joseph's College and Fairhills High School also close by. Offering a lifestyle of convenience, this location balances tranquility with accessibility, making it an excellent choice for growing families.
On Site Auction Saturday 26th of April at 10am
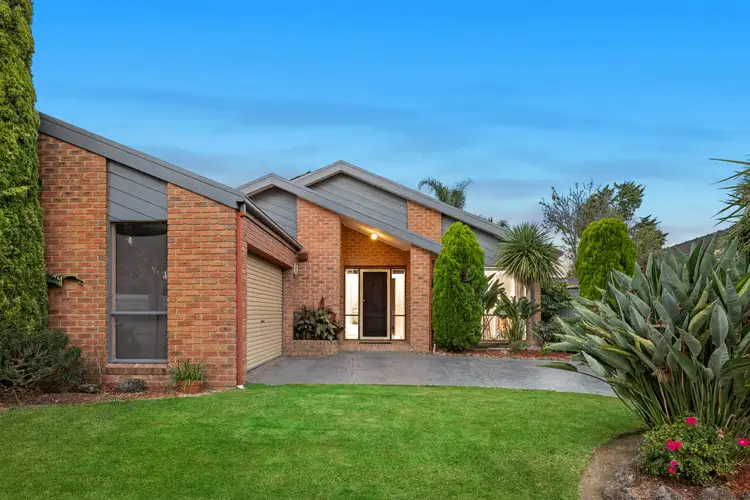
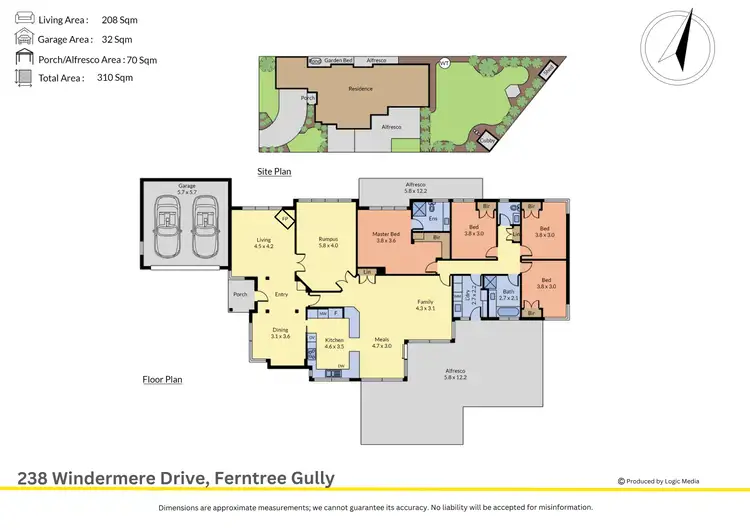
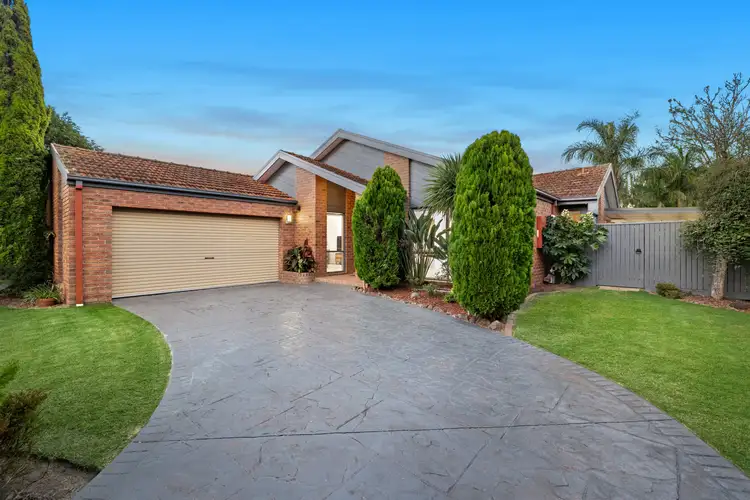
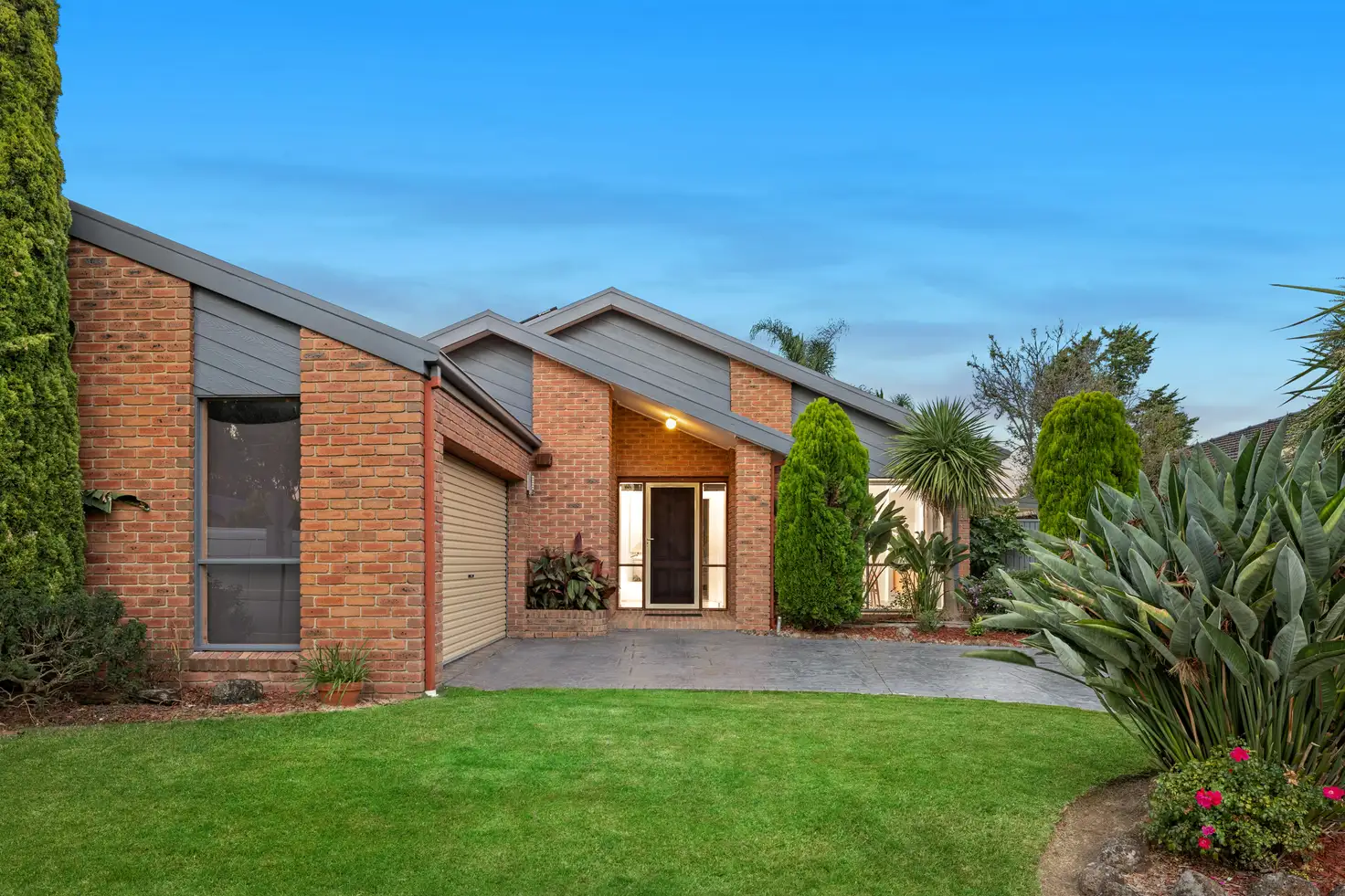


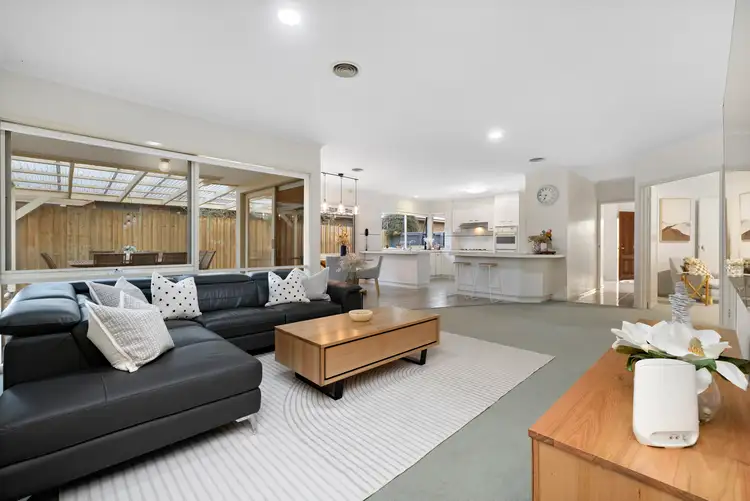
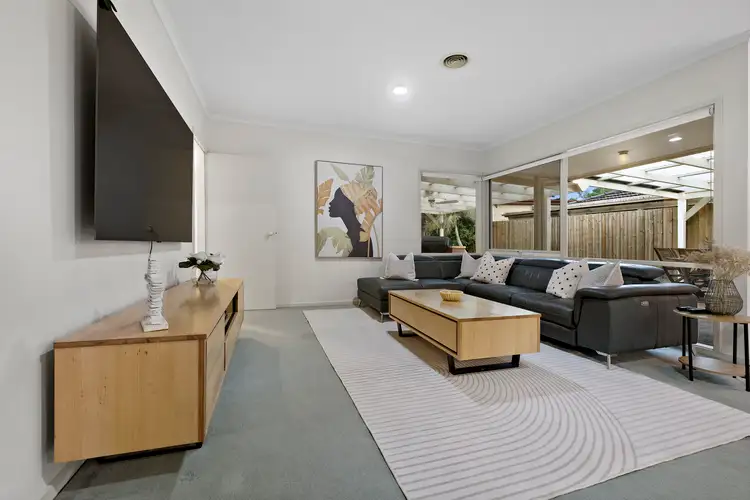
 View more
View more View more
View more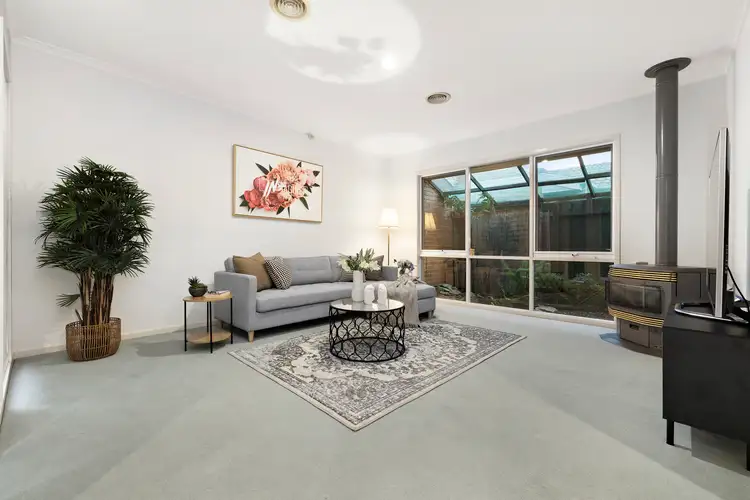 View more
View more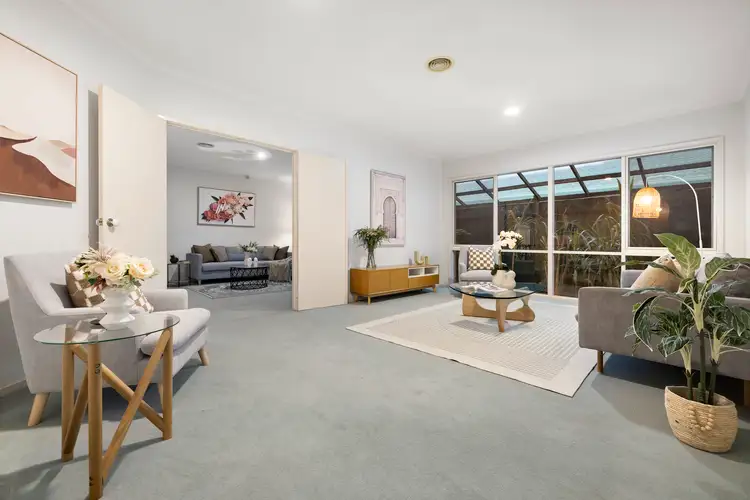 View more
View more
