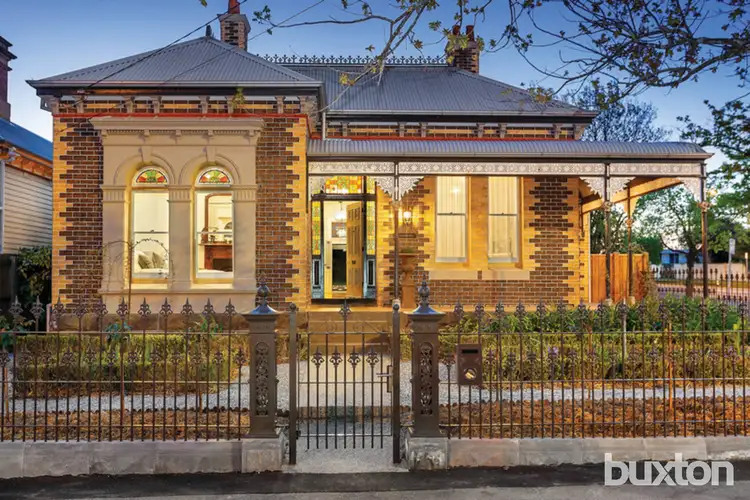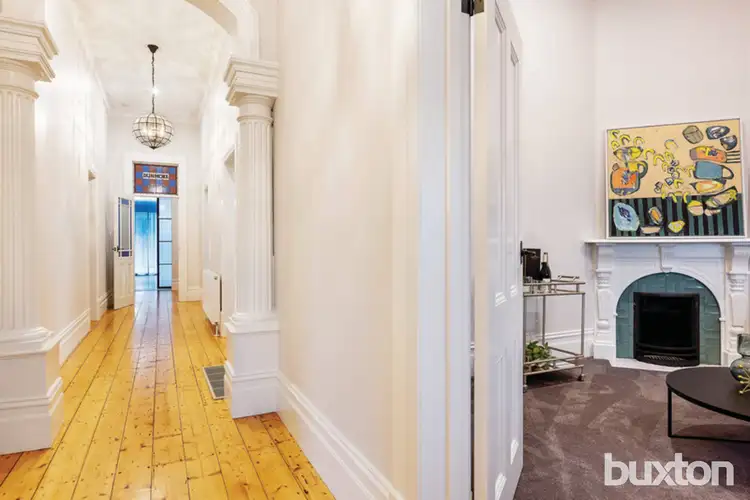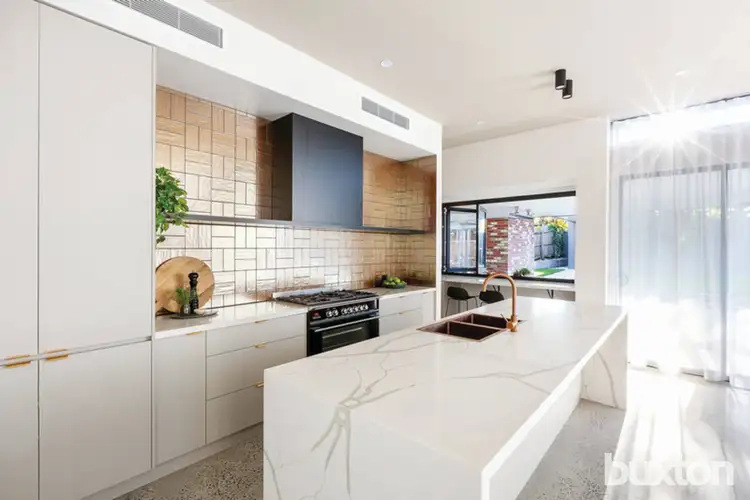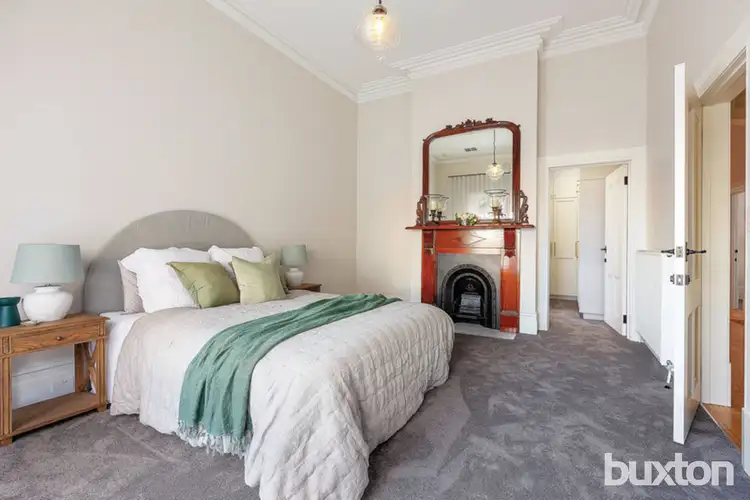This absolutely stunning 1890’s solid Brick Victorian has been fully renovated from front to back, inside and out, re-wired, re-plastered, re-built and extended to offer modern living with the original character and charm of yesteryear. Situated in a gorgeous tree lined boulevard, right in the heart of Ballarat’s CBD, positioned a short stroll from our prestigious Ballarat Railway Station, within close proximity to major hospitals, cafes, shops and Lake Wendouree locale.
Built in the 1890’s the home is a solid brick Victorian retaining all the period decorative features of the era including stunning iron fence, gorgeous tiled verandah, polished timber flooring, stunning 12” soaring ceilings and beautiful French polished mantle fireplace surrounds. Upon entrance you are greeted by the sophistication and charm of this very impressive home. Beautifully landscaped gardens lead you to the front stain glass door. Immaculate in presentation, the front of the home incorporates four large bedrooms (4th bedroom/formal sitting room) plus a study or 5th. Upon entry the hallway opens into front bedroom complete with walk-in-robe and beautiful ensuite. Opposite, is a stunning 4th bedroom / formal lounge / sitting room of grand proportions. Continue down the arched hallway into the master bedroom of king size proportions with stunning French doors opening onto the wrap around front verandah featuring bench seat for extra storage, a huge his / hers walk-in robe and magnificent ensuite offering double vanity, shower and toilet. The additional bedrooms also incorporate built-in-robes. A central family bathroom, complete with large deep bath, vanity and freestanding shower for all to use. An adjoining linen press and powder room are also incorporated.
From the hallway a large iron door opens into the massive extension, featuring a very modern addition including open plan kitchen / dining / lounge area with polished concrete flooring and feature gas log fire. The new kitchen with Calcutta stone benchtops throughout is simply breath taking and incorporates, double sink, Fisher & Paykel stainless steel appliances, integrated Bosch dishwasher, self-closing drawers, butler’s pantry and bi-fold windows that open up to outside under cover alfresco as a servery. Flowing off the kitchen is the laundry with huge drying cupboard, extra hanging space and access to outside. The lounge / dining area overlooks the stunning 8m x 3.6m inground salt/chlorinated, swimming pool with in-floor cleaning system, self-levelling and solar heating functions. From the dining area, doors open out onto the massive undercover alfresco with built in BBQ and original wood stove with solid red feature brick walls, electric heaters and surround sound system overlooking a stunning lawned area, perfect for sitting back and watching the kids play in the pool.
Other features of this absolutely spectacular home include hydronic heating throughout, refrigerated cooling,central heating, double glazed windows in extension,
H20 carpet, camera surveillance, security system and remote-controlled garage that would accommodate four vehicles plus shelving and bench space.
This truly amazing home is a once in a lifetime opportunity and needs to be seen to be believed. It truly is an absolute masterpiece where the charm of yesteryear coupled together with the mystique of this homes history and modern architecture will take your breath away. This home is absolutely spectacular, a true entertainer’s dream with a mix of old and new right in the heart of the City. It is sure to impress, so don’t wait, call now to book your private viewing today.









 View more
View more View more
View more View more
View more View more
View more


