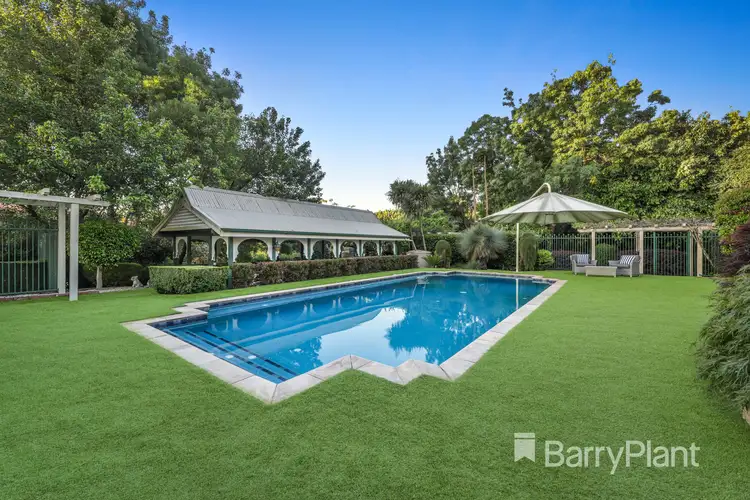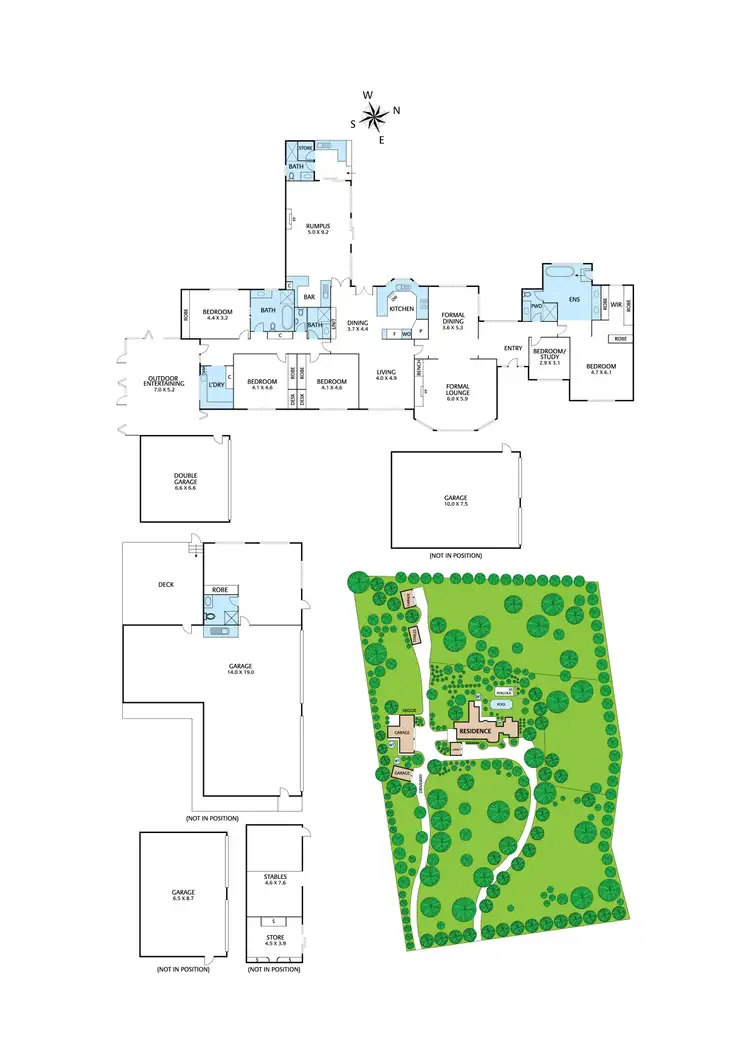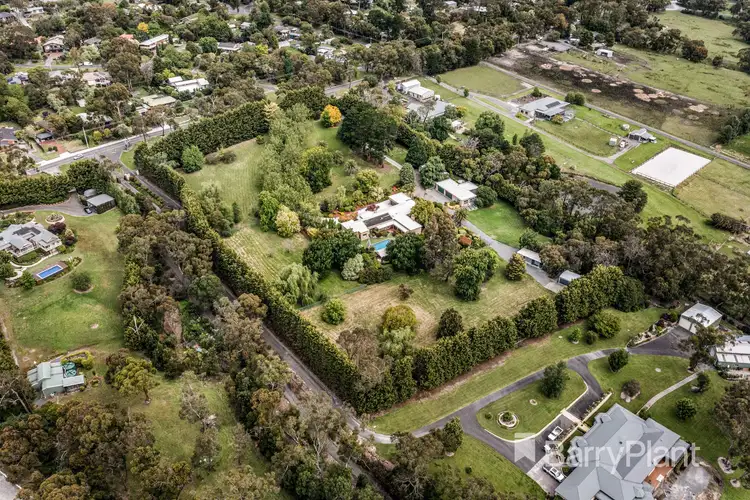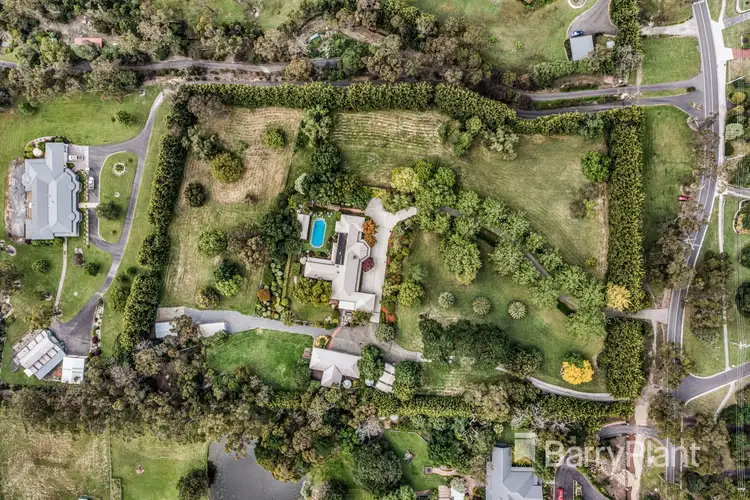Welcoming you to this prestigious family estate at the foothills of the Dandenong Ranges, you are greeted by two separate entrances serviced by electric remote gates. Blessed by a dramatic tree lined driveway with its established palm trees guiding you to the main house, truly taking your breath away.
Exquisitely private and immaculately presented with all the characteristics of a young federation home. You are invited into the home via a formal entrance overlooking the grand pool with the generous windows that sets the scene for the journey into the home.
Parents are pampered with their own wing, encompassing a large office or nursery room, an oversized master suite generous natural light and lavish features. Also including walk in robe with custom fitted cabinetry, makeup desk and full sized ensuite with double basin, floor to ceiling tiles, separate shower and freestanding bath all overlooking the pool retreat through a large window with external access.
Drawing you through to the elegant formal lounge and adjoining dining room with marble open fireplace, glamorous sheers and decorative archways, framed with French bay windows adorned with classic manicured grounds.
Make your way to a relaxed meals and living space central to the gourmet kitchen boasting Miele twin ovens (including a convection/microwave), induction cooktop, rangehood, dishwasher, stone breakfast bar, glass splashback, built in pantry, double door fridge space and an abundance of storage overlooking the pool views.
A large rumpus captures a family entertaining space with an abundance of natural light, pine lined ceiling, wood heater, bar and easy access to the backyard with a self-closing security door creating an ideal cinema room or billiards room.
Further adding to the home's impressive dimensions, you will find a generous sized heated pool with artificial turf and collapsible umbrella for extra shade in summer, an outdoor bar, pool storage room, fully equipped bathroom, large gazebo with cafe blinds, ceiling fans, spa and space for a BBQ and table for outdoor entertainment.
Separate kids/guest wing comprising three further generous sized bedrooms all with built-in-robes, one bedroom serviced by a dual ensuite, separate shower, bath, toilet and remaining bedrooms serviced by a main bathroom with shower, vanity and separate toilet along with a full-sized laundry with lots of storage and bench space.
Ending your journey through the main house brings you to an all-seasons sunroom with rain-sensing Vergola roof and bi-fold doors making for seamless outdoor access.
Further complementing this family estate is a double car garage connected to the home, high clearance polished concrete flooring 14m x 29m garage connected to an air-conditioned separate unit with bathroom and kitchenette making for a great multi-generational space, home business or air-bnb, the possibilities are endless.
An accomplished list of features includes an extra six car garages, stables and washroom, multiple paddocks, garden shed, CCTV system, alarm, zoned ducted heating and refrigerated cooling, water tanks, mains connected diesel generator, established grounds with vegetable garden and hedged maze, high ceilings, stained glass windows, ceiling roses, decorative high skirtings, floor length sheer curtains and more.
In a prized street moments from Billanook Primary School and Dandenong Ranges National Park, with swift access to Montrose Village, Lilydale, bus routes and Mooroolbark Train Station, Kilsyth South shops and elite private schools.








 View more
View more View more
View more View more
View more View more
View more
