Oozing style and substance throughout, this stunningly-renovated 4 bedroom 2 bathroom street-front abode has been meticulously crafted for modern low-maintenance living.
Boasting all the bells and whistles, from sleek finishes to thoughtful design, this immaculate residence offers a move-in ready lifestyle that blends comfort, convenience and undeniable curb appeal — perfect for anyone seeking a home that truly wows.
A sunken and welcoming front lounge room is splendidly overlooked by the elevated and central dining room – both making a statement upon entry. Perfectly positioned to also be a study, home office or a nursery, the carpeted fourth bedroom only inches away features a built-in wardrobe, as well as extra custom storage.
Next door, a spacious and carpeted front master suite plays host to a ceiling fan, its own split-system air-conditioning unit, an electric security window roller shutter for peace of mind, a generous walk-in wardrobe and a sublime fully-tiled ensuite bathroom – shower, twin “his and hers” vanities, under-bench storage, two-way powder-room access and all.
A French door adjacent to the dining room shuts off the minor sleeping quarters, where the carpeted second (built-in robe) and third (walk-in robe) bedrooms both have ceiling fans and electric roller shutters in common. They are also serviced by a linen press, a separate fully-tiled second toilet and a well-appointed fully-tiled main family bathroom with a walk-in shower, stone-vanity basin and mirrored built-in cabinetry.
A luxurious fully-tiled laundry is attractive from all angles, playing host to a walk-in linen press, over-head and under bench cupboards, ample power points and access out to the rear, for drying.
With its own sliding French door separating it from the bedrooms, the functional open-plan family and kitchen area oozes class and even features a custom bar nook with Corian bench tops, 42-bottle wine racking and a drinks-fridge recess.
The Corian counter tops are also prevalent within the kitchen itself, alongside double sinks, a water-filter tap, a soap dispenser, a stainless-steel Smeg oven, an integrated Fagor combi-microwave convection oven/grill, an integrated Asko dishwasher, a breakfast bar and a central island bench with a five-burner Siemens gas cooktop, a Schweigen stainless-steel ceiling-mounted range hood, soft-close drawers and spice drawers.
Outdoor access from here is rather seamless and reveals an exquisite – and travertine-dominated – brand-new insulated alfresco-entertaining area that is the stuff of dreams. Boasting a bench and servery window to the internal bar, it is also graced by two remote-controlled industrial fans, five audio speakers that help set the mood, a four-burner Everdure mains-gas barbecue, café/shade blinds for full protection from the elements, a BenQ projector and a pull-down screen for summer family movie nights. What a setup.
Beautiful Brandwood Reserve, playgrounds and other lush local parklands are only walking distance away around the corner, with the likes of bus stops, Leeming Forum Shopping Centre, fantastic family restaurants, the spectacular Melville Glades Golf Club, Leeming Primary School, Leeming Senior High School, major shopping centres, the freeway, other major arterial roads, Murdoch Train Station, Murdoch University, the St John of God Murdoch and Fiona Stanley Hospitals, Fremantle and even the city all nearby and so easily accessible within a matter of just minutes.
This is a home that delivers on every promise. It’s simply irresistible!
Other features include, but are not limited to;
- Low-maintenance timber-look flooring throughout
- Tiled kitchen flooring
- Floor-mounted heavy-duty fireproof safe in the 4th bedroom/study
- Remodelled laundry – with feature “wave” wall tiles
- Feature Illume ceiling/solar skylights throughout
- Wall-mounted fish tank next to the bar
- Six (6) Krix integrated audio ceiling speakers to the family/kitchen area
- A wall-mounted six-speakers surround-sound audio system in the front lounge room – ready to connect to an amp
6.6kW 12-panel solar-power system (installed 2024) – ready for a battery
- Daikin ducted reverse-cycle air-conditioning system – with touchpad zoning controls
- Gas bayonet in the family/kitchen area
- CCTV security cameras
- App-controlled Honeywell security-alarm system
- White plantation window shutters
- Feature ceiling cornices
- Feature skirting boards
- Feature down lights
- Triple-lock sliding security doors
- Solar hot-water system – with an electric booster
- Three-station bore reticulation
- Rear travertine-laden drying courtyard
- Rear garden shed
- Side Colorbond storage lean-to
- Side-gate access to the alfresco area
- Lush front-yard lawns
- Established gardens
- Double carport – with internal shopper’s entry via the kitchen
- Easy-care 446sqm (approx.) street-front survey-strata block
- Built in 1993 (approx.)
- Easy access to other shopping centres – including Westfield Booragoon and Kardinya Park
Please call Wendy Logan on 0452 081 150 for further information.
DISCLAIMER: Whilst every care has been taken with the preparation of the particulars contained in the information supplied, believed to be correct, neither the Agent nor the client nor servants of both, guarantee their accuracy. Interested persons are advised to make their own enquiries and satisfy themselves in all respects. The particulars contained are not intended to form part of any contract.
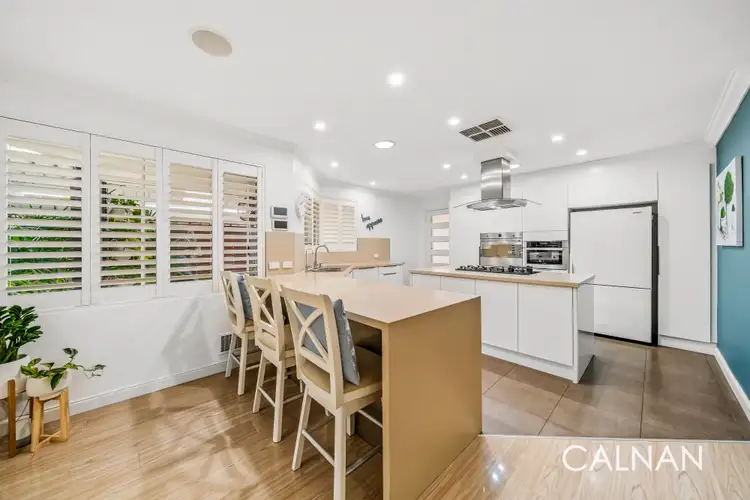
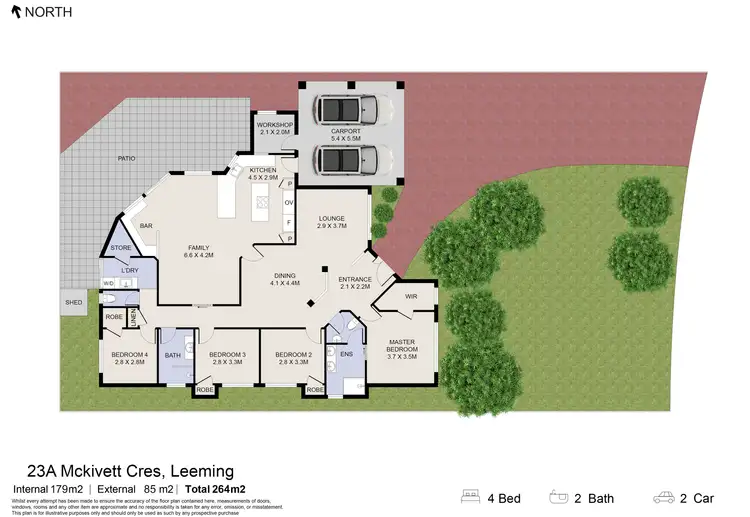
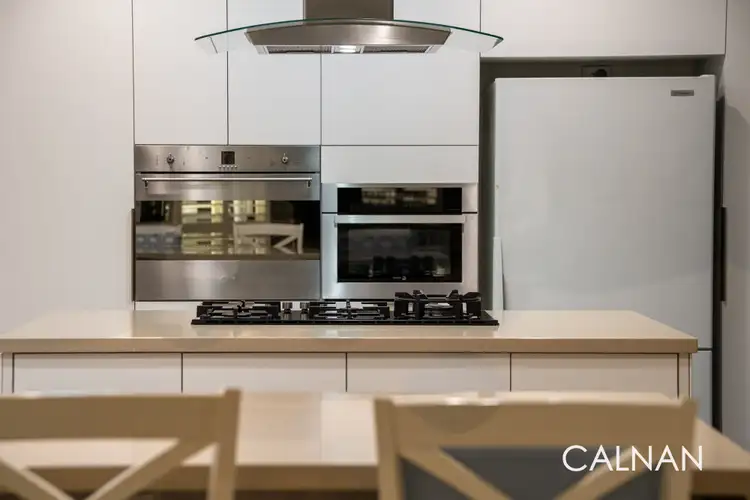
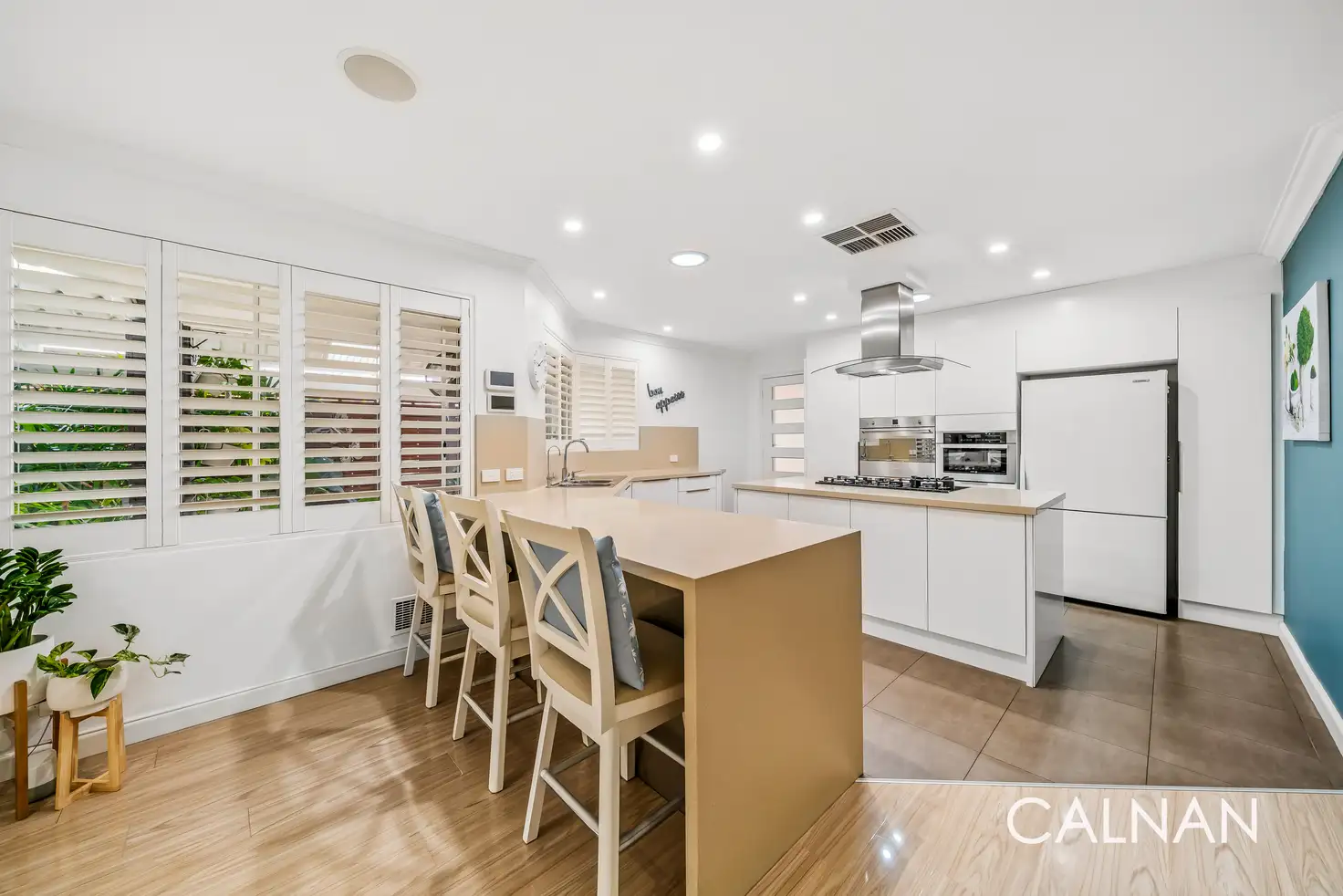


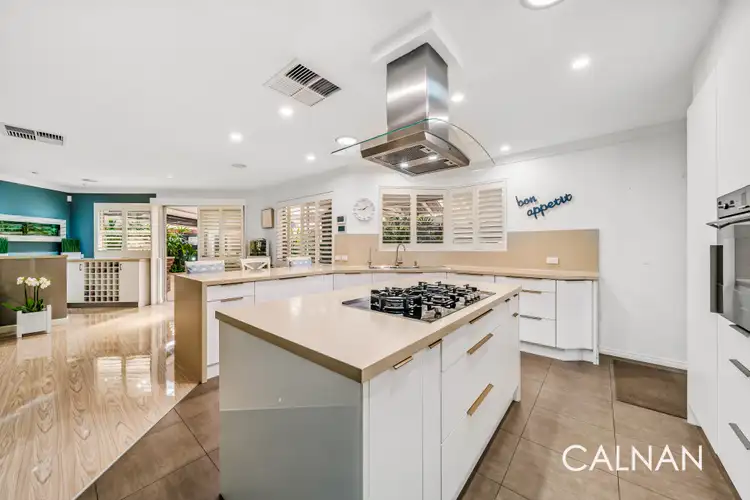
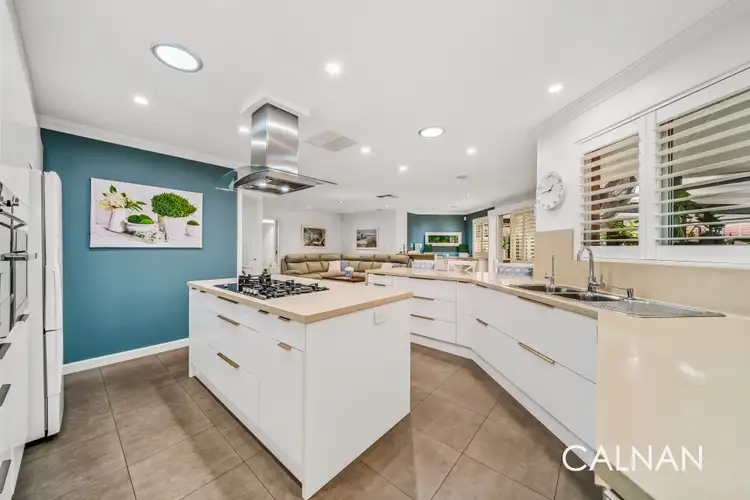
 View more
View more View more
View more View more
View more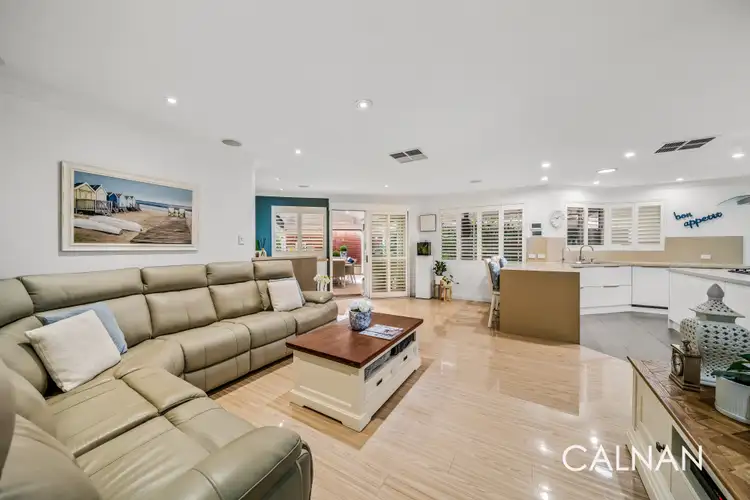 View more
View more
