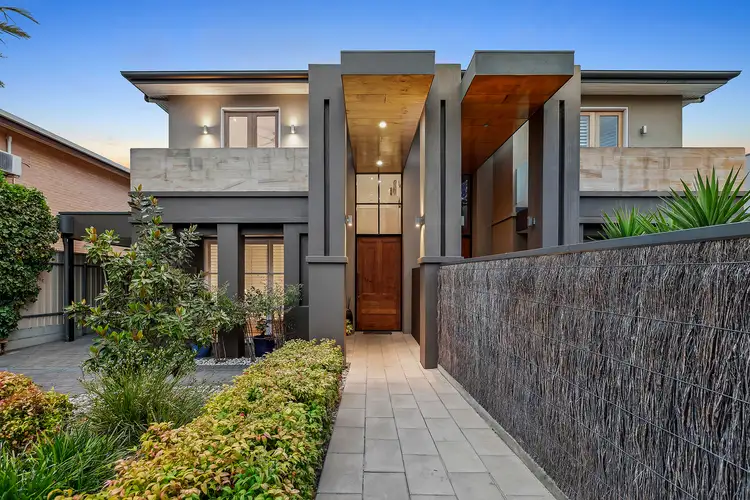*SOLD PRIOR TO AUCTION*
Sprawling behind a strong street presence of jaw-dropping style and sophistication, 23A North glides across two stunning levels of superb, family-friendly function and form as it achieves an incredible 236m2 of internal living space in this sought-after suburb that needs no reminding.
Moving freely over honey-toned hybrid floors, the open-plan kitchen, dining and lounge enjoys incredible alfresco flow to an all-weather timber-decked area, showcasing remarkable indoor-outdoor entertaining potential. An elegant hub that combines impeccable all-season hosting – from sunny weekend barbeques, balmy vino-inspired evenings, to cosy winter nights warmed by the crackle of a feature gas log fireplace, all while delicious culinary triumphs are discovered in the designer chef's zone where spacious marbled bench tops invite company while you cook, this is dream entertaining come to life.
With a well-conceived footprint placing the master bedroom with luxe, dual-vanity ensuite on the ground floor, the heads of the household can enjoy complete privacy, while a spacious upstairs sees a beautiful teenage retreat, open-air study nook, luxurious main bathroom featuring sumptuous tub, and two wonderfully spacious bedrooms for no shortage of space to unwind and relax.
Refined from the onset with its gallery entranceway, high ceilings and lofty, light-spilling void, to plantation-shuttered windows and ambient downlighting throughout, there's a modern feel softened by contemporary charm; the result, a breathtaking aesthetic of high-spec quality, feature and finish.
Also delivering a raft of conveniences for young and old, you'll find Glenunga International a leisure stroll from your front door, hugely popular cafés and restaurants dotted along Glen Osmond Road for weekend treats and impromptu dinners, while vibrant local hubs include Burnside, Unley and King William Road offer endless shopping options for what is a luxury property primed for all lifestyles.
More features to love:
- Impeccable open-plan entertaining as the light-filled dining, living and designer kitchen combine for one elegant hub
- Stunning, stone-topped chef's zone with spacious bench tops and breakfast bar, abundant cabinetry and large pantry, and gleaming stainless appliances including dishwasher and in-wall oven
- Beautiful ground floor master bedroom featuring plush carpets, plantation windows and front garden views, BIRs, and luxe ensuite with floor-to-ceiling tiling
- Bright and airy upstairs second living area with adjoining study nook
- 2 additional supremely spacious double bedrooms, both featuring ceiling fans, BIRs and one enjoying private balcony access
- Sparkling main bathroom complete with separate shower and relaxing bath, as well as ground floor guest WC and powder room
- Family-friendly laundry with storage, and powerful zone ducted AC throughout for year-round climate comfort
- Manicured front and rear gardens flourishing with established greenery and feature trees
- Intercom and electric gated entry, long driveway with carport, as well as secure garage
- A stone's throw to Glen Osmond Primary and a short stroll to Glenunga International for stress-free starts to your day
- Close to a variety of popular cafés and restaurants, and moments to Frewville Foodland for all your daily essentials
- Only 1.6km to Burnside Village and just 6-minutes to Adelaide CBD
Land Size: 421sqm
Frontage: 8.29m
Year Built: 2010
Title: Torrens
Council: City of Burnside
Council Rates: $2,427.15PA
SA Water: $218.74PQ
ES Levy: $265.45PA
Disclaimer: all information provided has been obtained from sources we believe to be accurate, however, we cannot guarantee the information is accurate and we accept no liability for any errors or omissions. If this property is to be sold via auction the Vendors Statement may be inspected at Level 1, 67 Anzac Highway, Ashford for 3 consecutive business days and at the property for 30 minutes prior to the auction commencing. RLA 315571.








 View more
View more View more
View more View more
View more View more
View more
