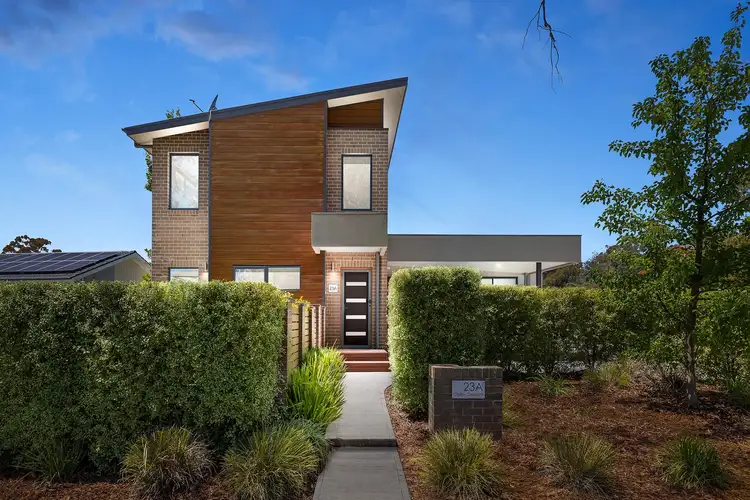FIND.
Nestled in a peaceful and private pocket of Page, this immaculate dual-level townhouse delivers effortless modern living with a focus on light, space, and low-maintenance comfort. Designed with both practicality and style in mind, the home enjoys a central yet residential location, offering a tranquil retreat within minutes of Belconnen's vibrant shopping, dining, and lifestyle precincts.
LOVE.
Spread across two beautifully designed levels, this home showcases thoughtful details and high-quality finishes at every turn. Flooded with natural light, the open-plan living and dining area flows seamlessly to a low-maintenance courtyard featuring Astro turf and a paved entertaining zone, perfect for relaxing or hosting friends. The kitchen is equipped with gas cooking and quality appliances, while polished concrete flooring and beautiful lighting fixtures elevate the home's contemporary appeal.
Upstairs, both bedrooms feature built-in wardrobes, with the master also including a spacious walk-in robe. A large, stylish bathroom services the upper level, while a downstairs powder room and well-appointed laundry add everyday convenience. A separate study nook provides the perfect work-from-home setup, and ample storage, including a dedicated outdoor shed ensures everything has its place.
LIVE.
Perfectly positioned for convenience and lifestyle, offering easy access to Belconnen Town Centre, Jamison Plaza, and local parks, while still maintaining the quiet charm of suburban living. Enjoy nearby walking trails, schools, and local caf�s, all within minutes. With double glazing throughout for year-round comfort and a private carport with an additional parking space, this property presents an ideal opportunity for professionals, first home buyers, or small families seeking a modern home that's ready to move straight into.
ABOUT THE AREA
Local Transport:
� Buses to Belconnen and City CBD
� Easy access to main arterial roads
Shopping & Dining:
� Belconnen Town Centre
� Jamison Plaza
� Local caf�s and eateries
Schools:
� St Matthew's Primary School
� Page Primary School
� Belconnen High School
OVERVIEW:
� 2 bedrooms with built-in robes (master with additional walk-in robe)
� 1 large bathroom upstairs + powder room downstairs
� Study nook
� Open-plan living and dining with polished concrete flooring
� Gas cooking and high-quality finishes throughout
� Double glazing throughout
� Low-maintenance courtyard with Astro turf and paved area
� Plenty of storage, including outdoor storage shed
� 1 carport plus additional car space
� Ducted reverse cycle heating and cooling
RATES/SIZE:
Living Size: 78m2 approx.
Carport: 18m2 approx.
Block Size: 256m2 approx.
Year Built: 2016
EER: 6.0
Rates: $2,776.98 pa approx
Land Tax: $3,764.47 pa approx
All information contained herein is gathered from sources we consider to be reliable. However, we cannot guarantee or give any warranty about the information provided. Interested parties must solely rely on their own enquiries.








 View more
View more View more
View more View more
View more View more
View more
