Price Undisclosed
3 Bed • 2 Bath • 2 Car • 300m²
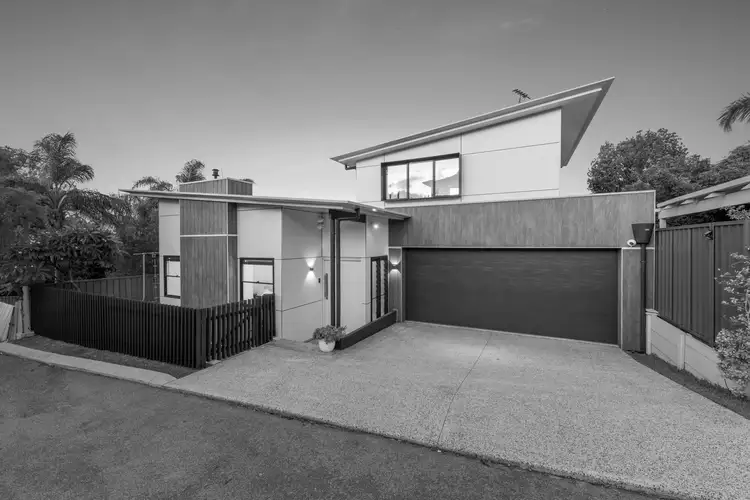
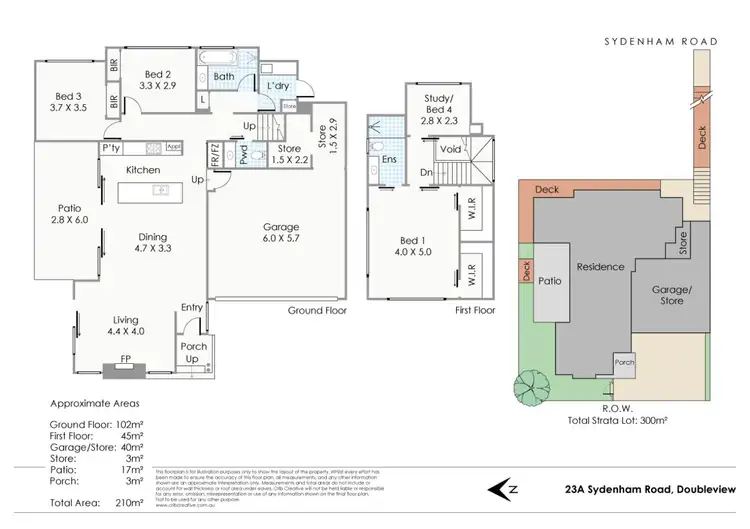
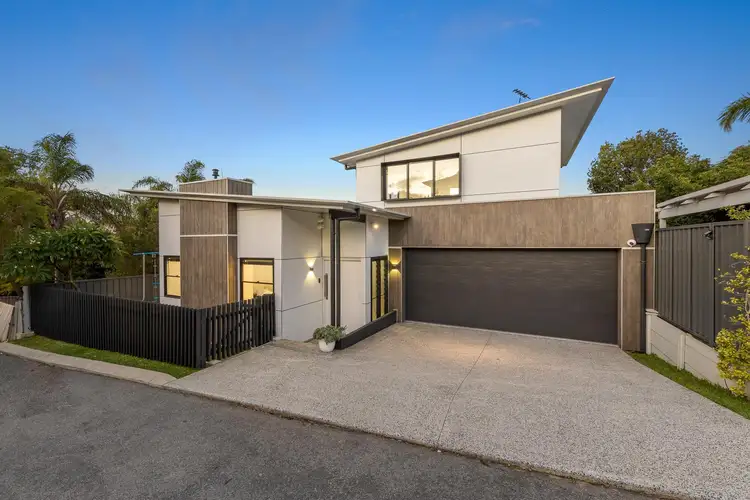
+22
Sold



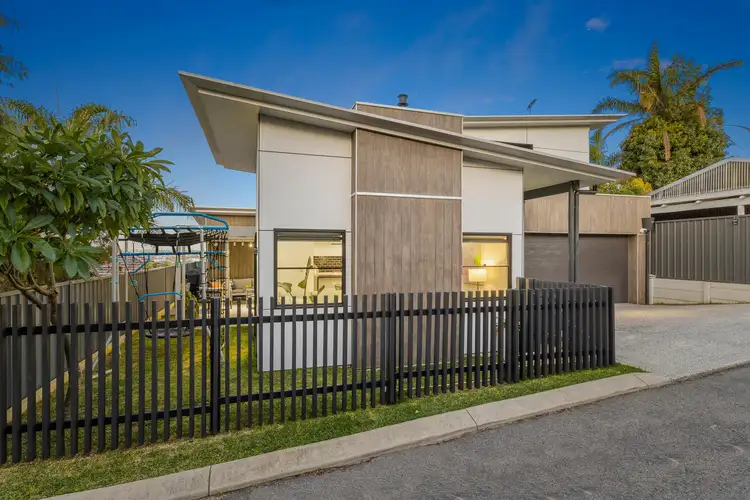
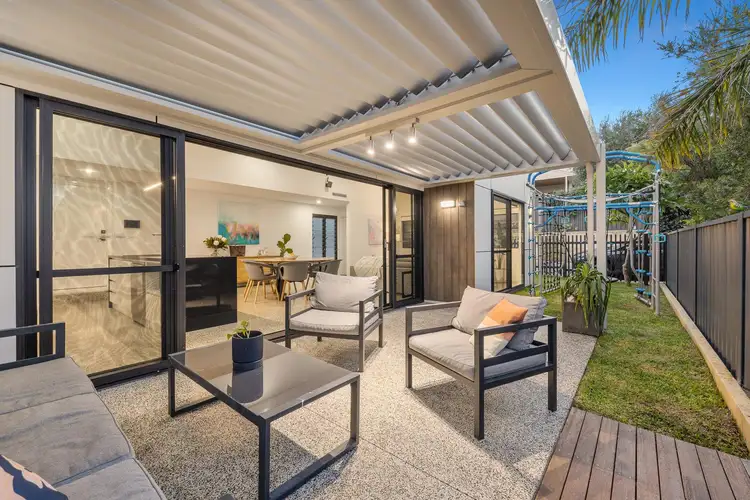
+20
Sold
23A Sydenham Road, Doubleview WA 6018
Copy address
Price Undisclosed
- 3Bed
- 2Bath
- 2 Car
- 300m²
House Sold on Tue 9 May, 2023
What's around Sydenham Road
House description
“Near New Contemporary Living”
Land details
Area: 300m²
Interactive media & resources
What's around Sydenham Road
 View more
View more View more
View more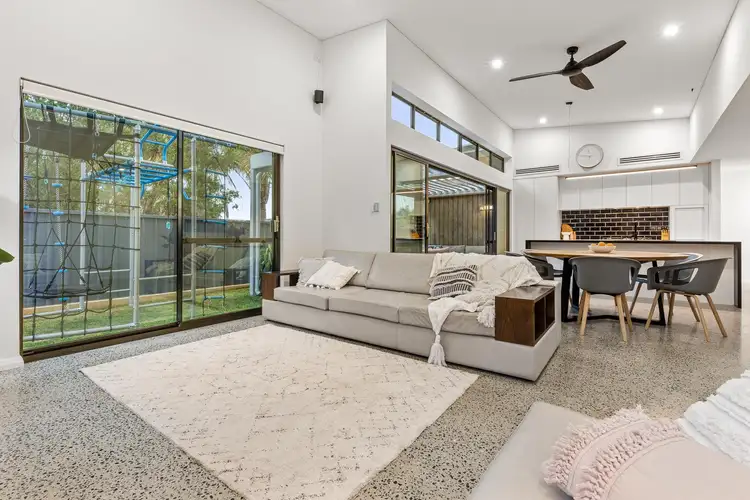 View more
View more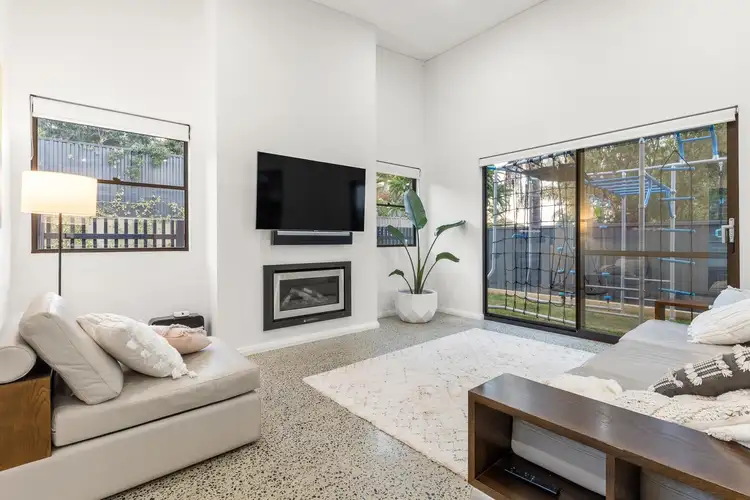 View more
View moreContact the real estate agent

Richard Clucas
Edison McGrath
0Not yet rated
Send an enquiry
This property has been sold
But you can still contact the agent23A Sydenham Road, Doubleview WA 6018
Agency profile
Nearby schools in and around Doubleview, WA
Top reviews by locals of Doubleview, WA 6018
Discover what it's like to live in Doubleview before you inspect or move.
Discussions in Doubleview, WA
Wondering what the latest hot topics are in Doubleview, Western Australia?
Similar Houses for sale in Doubleview, WA 6018
Properties for sale in nearby suburbs
Report Listing

