Expressions Of Interest - Offers Closing at 4pm, 12th December 2025
The Feel:
A showcase of contemporary design set deep within its 2,393sqm (approx.) site, this this remarkable residence reveals a first-class lifestyle amidst an unforgettable sea and sky aspect. Completely reborn via high-calibre craftsmanship, premium finishes, and a visionary eye for design, the four-bedroom O’Dowd original is a dream package for families with its multiple living zones, a brand-new culinary kitchen, and indulgent alfresco spaces including north-facing pool and spa. More than just a spectacular place to call home, it’s also an easy walk to Blue Waters Lake and Barwon River, with the surf beach just beyond.
The Facts:
-An O’Dowd Builders original home with high-end renovation/extension by Homes by Chapman
-Set well back from the street on a 2,393sqm (approx.) block, affording fabulous peace & privacy
-Elevated setting basks in views across the Barwon River, Bluff, Bridge & coastline beyond
-At the heart of the 2-storey layout, open plan living wows beneath a soaring raked ceiling
-Tasmanian Oak flooring adds organic warmth, complemented by a gas log fire
-A brand-new kitchen is set to delight culinary enthusiasts, with butler’s pantry & thick Carrara stone finishes
-Quality appliances include induction cooktop, Electrolux wall oven & integrated Bosch d/w
-Sliding doors access the resort-style gas/solar heated pool & spa, bathed in northerly sunshine
-Underpinning a strong alfresco spirit, an expansive deck is ideal for hosting large-scale soirees as the sun sinks behind the Bluff
-Alternatively enjoy family movie nights in the comfort of the home theatre room
-Experience hotel-style luxury in the master suite with bespoke bedhead, his & hers WIRs, and luxe twin vanity ensuite
-Upstairs, a 2nd main suite with WIR & ensuite provides a welcoming space for family or guests
-The adjoining retreat with glass framed deck basks in the sweeping coastal outlook
-2 further bedrooms (WIR/BIR) are served by a brand-new bathroom
-Secure garaging for up to four cars, including a single vehicle showroom backdropped by salvaged Olympic bricks
-Enjoy year-round comfort with reverse cycle a/c & some double glazing
-High-end efficiencies with 6.6kW solar + 13.2kW battery back-up
-Maximising space, a handy study zone provides versatile space for work or retreat
-Thoughtful storage options including to the family sized laundry complete with drying racks
-Beautifully landscaped gardens including ample grassy space for kids & pets
-Peaceful location is a short walk to Golf Club & the tranquil Blue Lake Reserve
-Walk or ride to the Barwon River, following the paths to Main Beach
-Moments from Ocean Grove Primary, popular cafes & town centre
-Proximity to Wallington Road makes access to Barwon Heads (5min) & Geelong CBD (25min) a breeze
The Owner Loves….
“The views here never cease to amaze. Whether it’s entertaining on the alfresco deck, relaxing on the upstairs terrace, or even lying in bed of a morning, you can watch on as the days comes to life, as the sunset lights up the sky, or as spectacular summer storms roll in.”
"The views take our breath away every single day, and there’s no shortage of places to sit and take it all in. The possibilities really are endless on this land.”
*All information offered by Bellarine Property is provided in good faith. It is derived from sources believed to be accurate and current as at the date of publication and as such Bellarine Property simply pass this information on. Use of such material is at your sole risk. Prospective purchasers are advised to make their own inquiries with respect to the information that is passed on. Bellarine Property will not be liable for any loss resulting from any action or decision by you in reliance on the information.

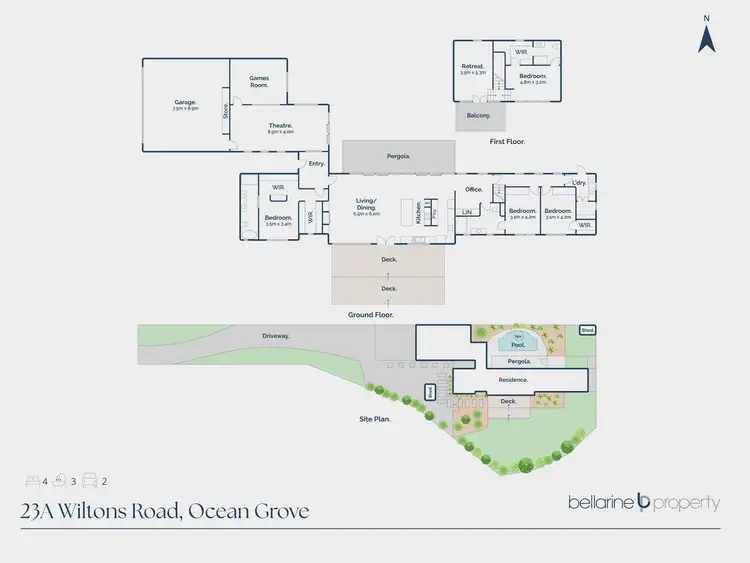
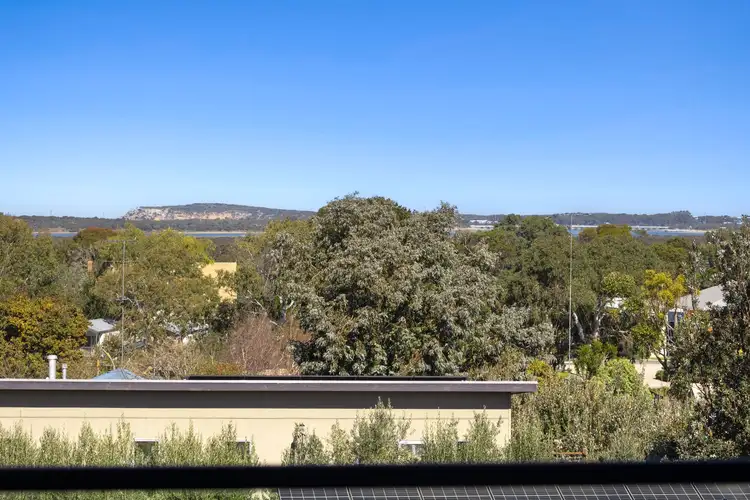
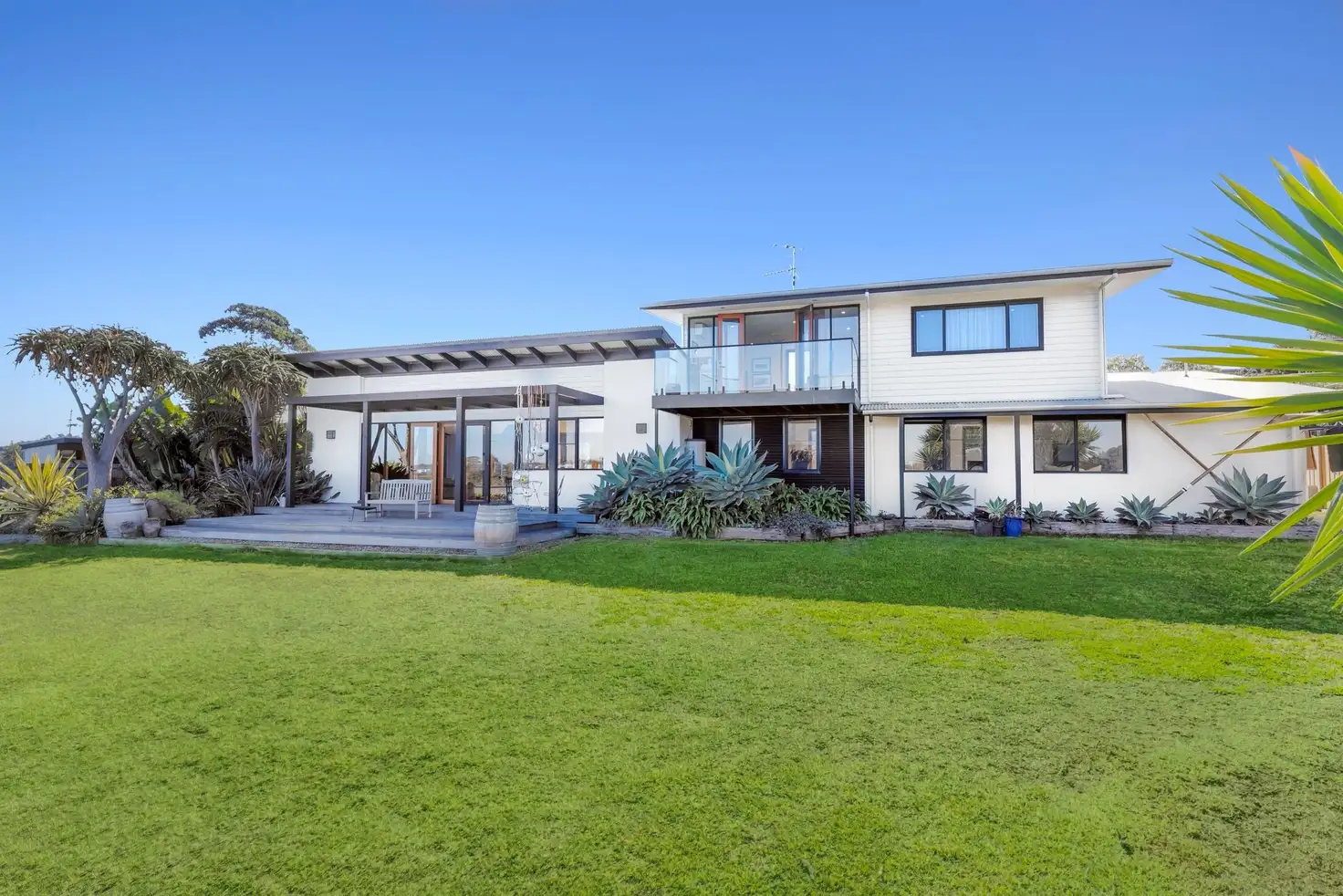


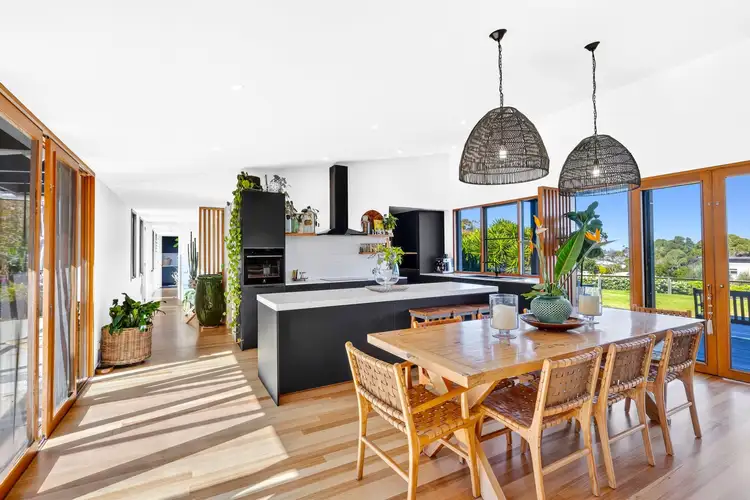
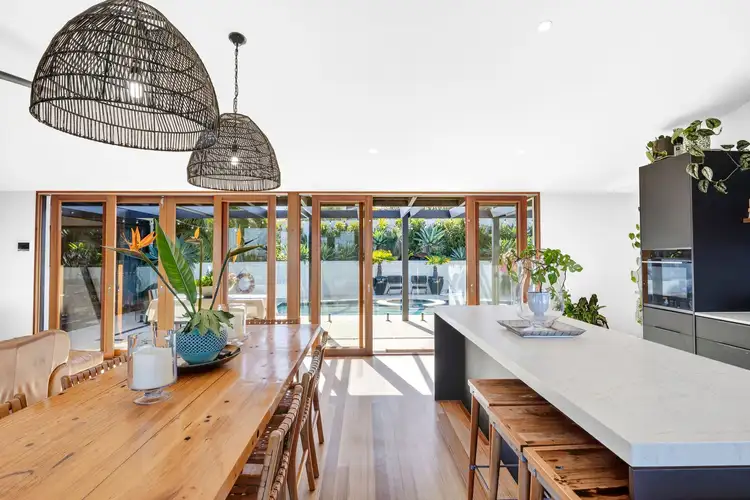
 View more
View more View more
View more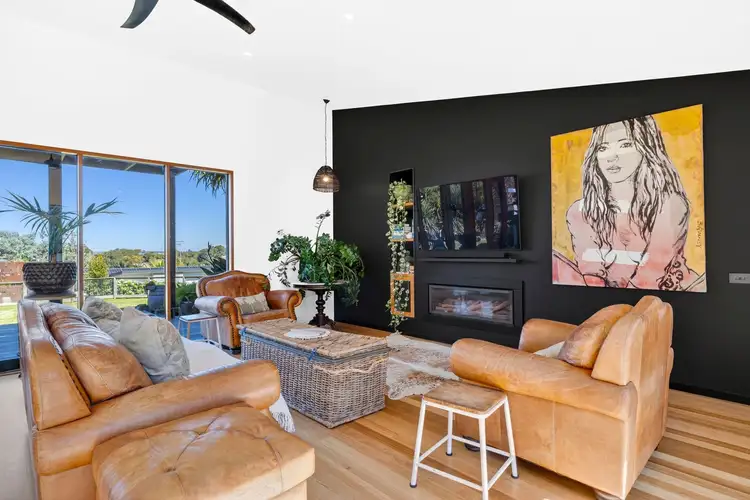 View more
View more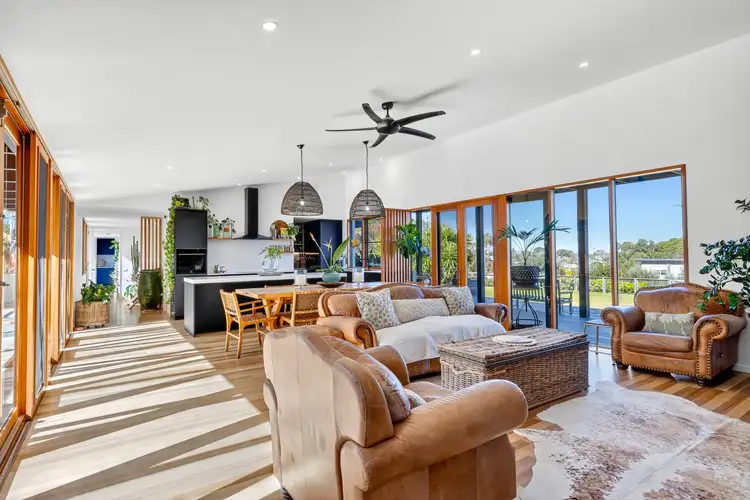 View more
View more
