23.3ha (57.7acres). Magnificent, unique and diverse offering with engaging history since settlement. Beautiful main home, that combines character and quality, along with a separate cottage. Spectacular setting includes colourful gardens, lush pastures, creek, large dam, sweet bore and so much more. A very impressive property.
LAND: 23.3ha (57.7 acres). A magnificent property that is as unique as it is spectacular. Hidden away from any public road, Trevena inspires a lifestyle of semi-secluded, versatile, yet high quality living. The property is a stunning combination of gently undulating, lush grazing lands that nestle within their own valleys, along with rising country which not only creates splendid views but also provides vantage points for even more spectacular views. The willow lined creek enters the property from its northern boundary, however, the water source for the land comes from the very large stock dam and the impressive bore (430 ppm, 11,400 l/h (2,500 gph). Supporting the productivity and choices is the 13,120kl water licence which permits the taking of water from both the dam and the bore. Currently electric fenced into six paddocks and laneways.
Forreston enjoys a generous annual rainfall aiding the quality of land and living and these benefits, along with the dam and bore, are evidenced by the beautiful garden setting that embraces the home. The establishment of the gardens, which are mature, ensures there is minimal input into having these grounds looking beautiful all year round.
Prominent features are the substantial use of sandstone walling, brick edged garden beds and lawns and hand laid, stone retaining walls. The deciduous trees, evergreens and selected plants provide contrasting colours set against the backdrop of the land and changing tones of the neighbouring vineyard. No significant Adelaide hills lifestyle property should be without its own domestic orchard and vegetable garden and here you will enjoy the flavours of your own produce. Laugh with the kookaburras, envy the wedge-tailed eagles, be seduced by the blackbirds, admire the blue wrens and be entertained by all the other garden birds.
RESIDENCE: This exceptionally well-constructed, c1935 bungalow has retained all its charm from its era whilst seamlessly merging with the modern addition that creates a superb combination of character and modern living quality. The four front rooms are part of the earlier build and, understandably, are very generous in their size. The main bedroom has a full width, built-in robe with mirrors whilst another has an ornate brick fireplace. Adorned by ornate ceilings and cornices and Tasmanian oak flooring, these themes continue into the lounge where an efficient slow combustion heater has been fitted into the open fireplace. Step through to the addition where 10 ceilings and large windows emphasise the light and space of this open plan section. Become immersed in the views over the property from here including from the very spacious kitchen with its walk-in pantry / storage room, abundance of drawers, cupboards and bench space, dishwasher, breakfast bar and more. The study can provide a fourth bedroom option if required. The main bathroom is very large and bright and features a deep spa bath. A second shower and toilet is located off the cupboard filled laundry and is ideal when coming in from a days play on the property. Framing the home is the front porch with its rendered low walls and pillars that rest under the double gable roof, the under the main roof alfresco area which is a beautiful spot from which to admire the outdoors and the 4 car carport attached to the home.
MARTHAS COTTAGE: Separate from the main residence and originally constructed before the turn of the twentieth century and rebuilt in the early 1900s, is Marthas Cottage, which provides a wonderful and very rare opportunity to have fully independent living on an acreage property. Comprising 6 main rooms plus bathroom and laundry facilities, it provides the perfect arrangement for either two families, extended family or guests. The cottage is currently tenanted under a periodic agreement by an outstanding long term (8 years) occupant who has enjoyed and looked after the cottage as their own. This income stream can be supportive if need be or the cottage can be utilised for your chosen purpose.
IMPROVEMENTS: A significant and impressive structure is the 15m x 9m (50 x 30) Colorbond garage with concrete floor. Entry to this building is via the 5m (16) wide, 2.9m (9 ) clearance automated roller door which enables access for large vehicles or implements. This outstanding steel frame structure also has 3 phase power connected, fluorescent lighting, a side access door and plumbed water, making it the ideal workshop, garage or storage facility.
With the property being steeped in history, a stroll on the way to the cottage passes by a couple of old buildings, laden with character and charm, that are a reflection of a bygone era leading then to the 1,200 bale elevated hay shed. The dimensions of the lockable chemical shed and combined 3 sided wood shelter is 5m x 4.8m (16 x 16). With a paved floor it could easily be utilised for other purposes.
The residence has a 23,000 litre rainwater tank plumbed to the house and solar hot water service with another 10,000 litre tank adjoining the garage. Sited high on the hill is a large (7.5m x 1.8m 80,000l) steel/brick tank fed from the bore to service the impressive gardens, stock troughs, residence and cottage. The stockyards, raceway and crush are conveniently positioned for ease of accessibility whilst blending into the garage surrounds.
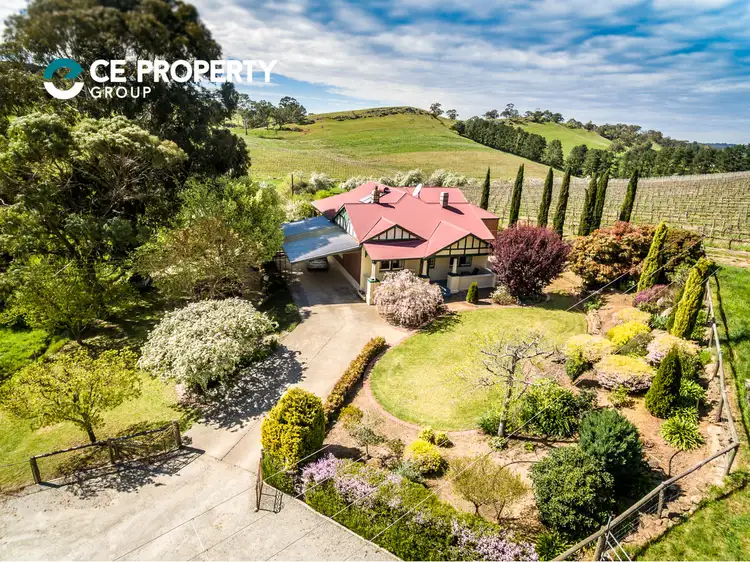
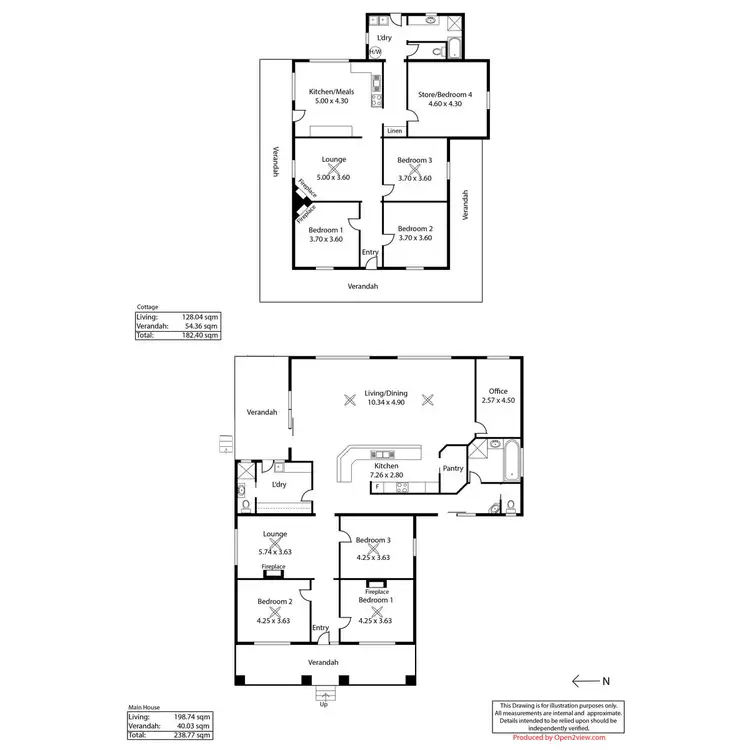
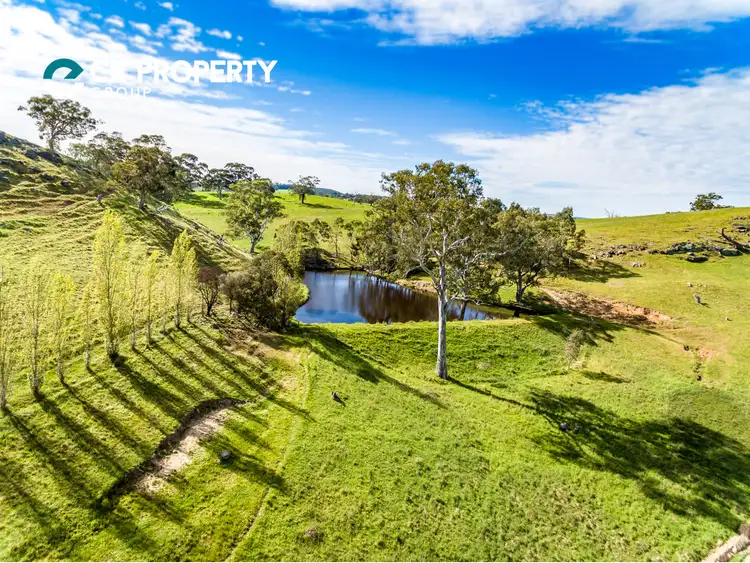
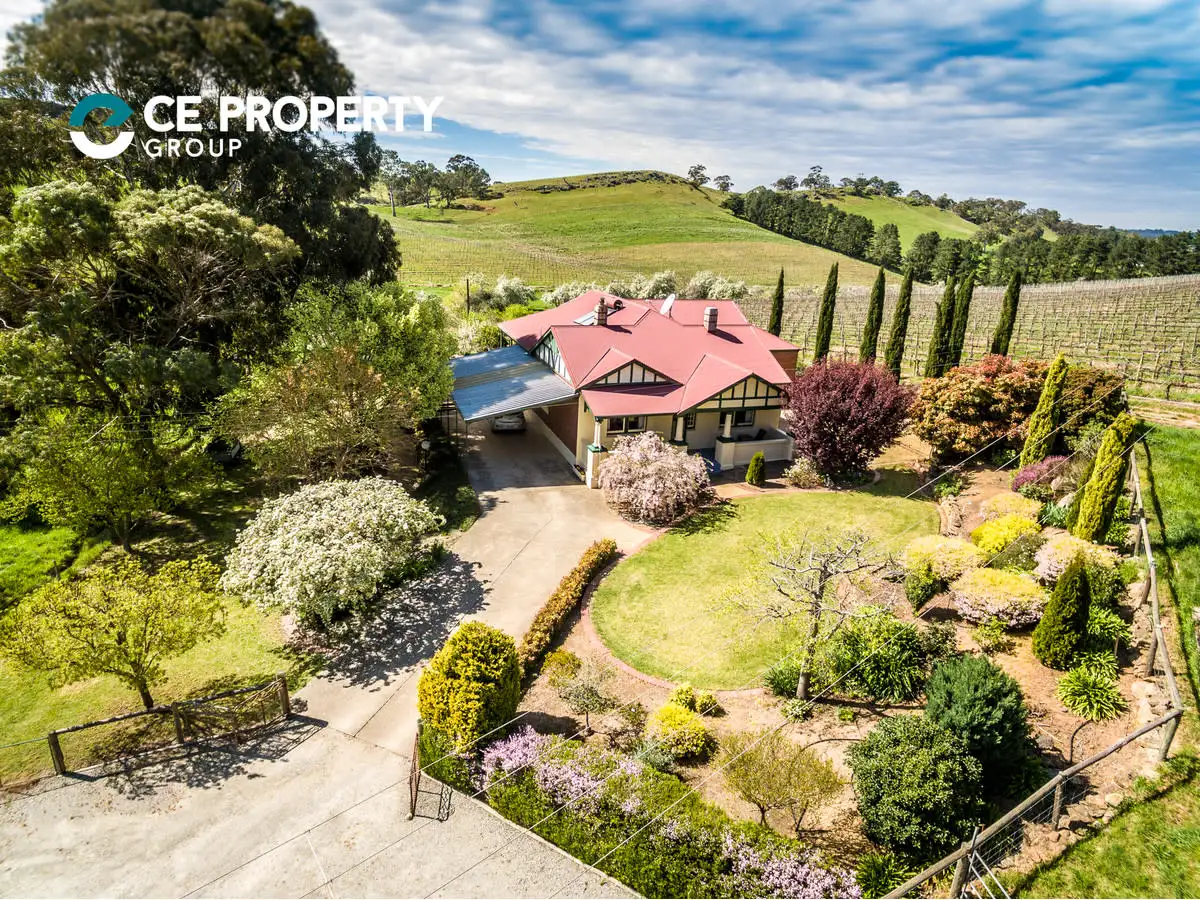


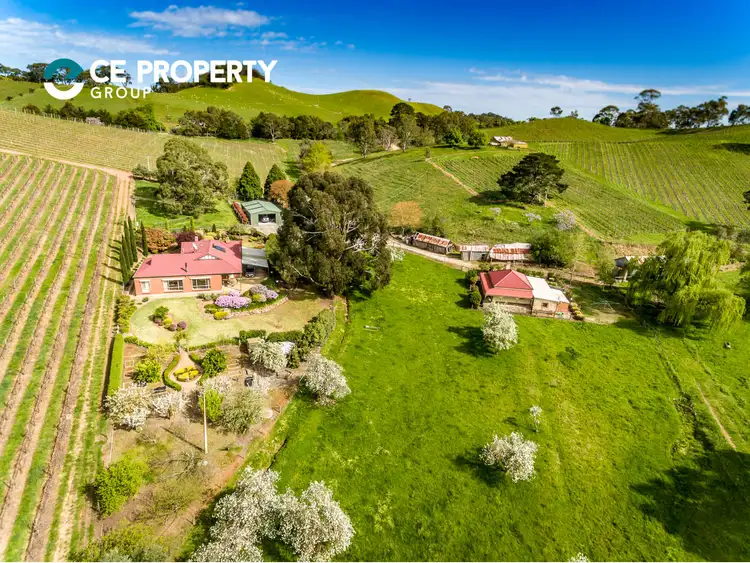
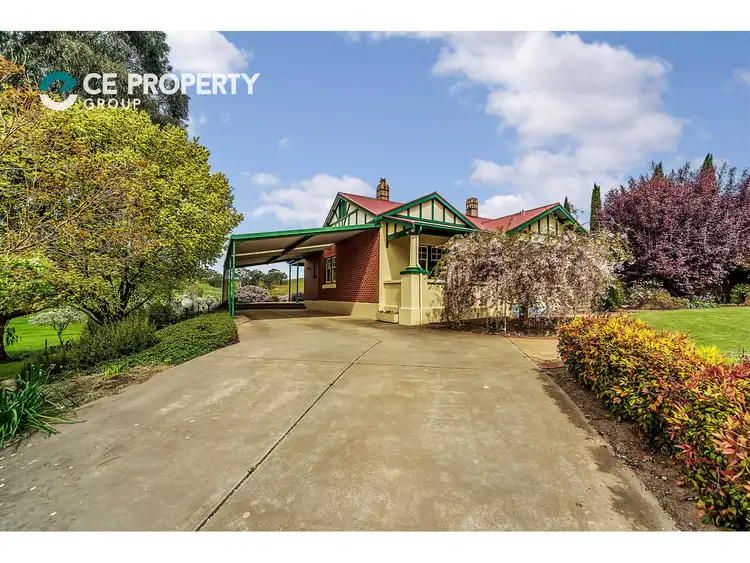
 View more
View more View more
View more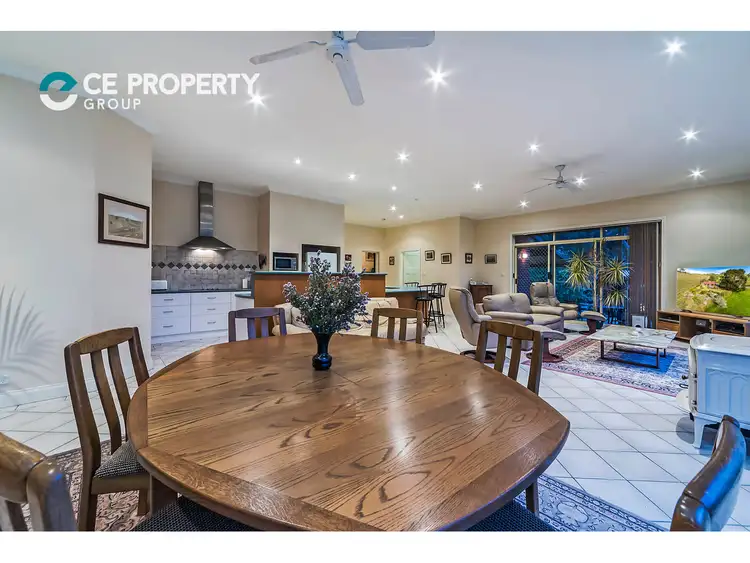 View more
View more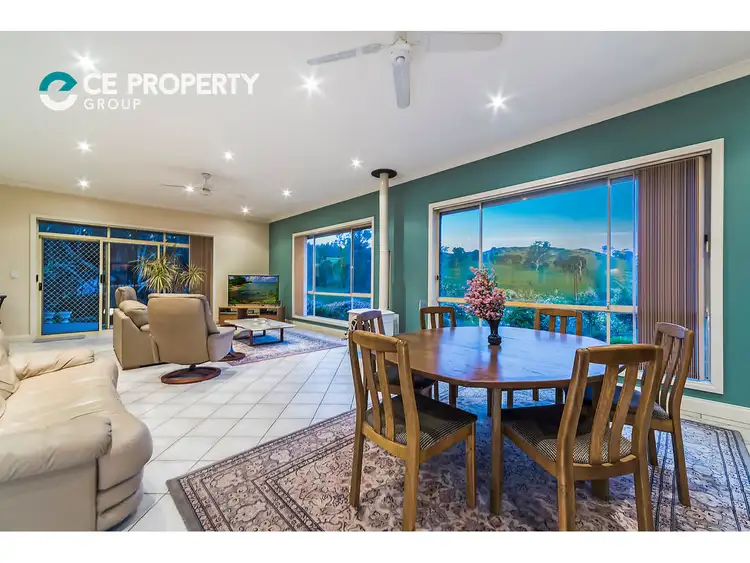 View more
View more
