Impressive from the very first glance, this stunning near-new 3 bedroom 2 bathroom street-front residence has been built to the highest of specifications, delivering the perfect blend of quality, style and ease.
Designed for modern low-maintenance living without compromise, it offers sleek finishes, custom built-in cabinetry, separate living zones and a smart floor plan that suits families, professionals and down-sizers alike. Here, every detail has been carefully considered to create a home that is as functional, as it is fabulous - ready for you to simply move in and start living.
At the front of the house, a spacious third bedroom boasts full-height built-in wardrobes, whilst a sumptuous fully-tiled main family bathroom plays host to a rain/hose shower, a separate bathtub, a sleek stone-vanity basin and a feature mirror. The generous second bedroom has full-height built-in robes also, alongside a built-in study desk - with storage up above.
The master suite is massive in comparison, comprising of its own full-height built-in robes, as well as a spectacular fully-tiled semi-open ensuite - home to a walk-in rain/hose shower, a separate toilet, twin mirrors and twin "his and hers" stone-vanity basins.
Largely dominated by floor-to-ceiling tiling, a separate powder room keeps with theme and has its own stone-vanity basin. There is built-in sliding-door linen storage adjacent to the laundry, where over-head and under-bench cupboards complemented a stone counter top, as well as external access for drying.
The expansive open-plan family, dining and kitchen area is where most of your casual time will be spent and impeccably boasts sparkling stone bench tops, a breakfast bar for quick bites, double sinks, a microwave recess and excellent dishwasher, range-hood, gas-cooktop and under-bench-oven appliances.
Double doors off here reveal a huge theatre room that essentially doubles personal living options, under the one roof. Beyond sliding family-room doors lies a magnificent outdoor alfresco-entertaining - complete with a ceiling fan and a built-in "second" kitchen, highlighted by a barbecue, sink and storage cupboards. It all forms part of a stress-free backyard setting that absolutely everybody will appreciate.
Stroll to a host of lush local parklands around the corner, the new Noranda Train Station and even the sprawling Lightning Swamp Bushland reserve only a few houses up, as well as the adjacent Lightning Park Recreation Centre for good measure. The likes of playgrounds for the kids, bus stops, Tonkin Highway and other major arteries are all within arm's reach of your front doorstep, as are Noranda Primary School, Morley Senior High School, the Noranda and Galleria Shopping Centres and everything in between. This one is quite simply a class above the rest.
Contact Nigel Ross today to register your interest in this amazing home that is set to "wow" you from all angles!
Features include, but are not limited to:
• 3 bedrooms
• 2 fully-tiled bathrooms
• Easy-care timber-look flooring
• Huge open-plan family/dining/kitchen area - with a dishwasher
• Separate theatre room
• BIR's in all bedrooms - inclusive of an enormous master suite
• Separate laundry with built-in storage
• Powder room
• Outdoor alfresco/BBQ entertaining area at the rear
• Custom built-in desks and cabinetry
• Stone bench tops
• Ducted air-conditioning
• Quality window treatments
• Down lights
• Feature ceiling cornices
• Feature skirting boards
• Low-maintenance gardens and artificial turf
• Remote-controlled double lock-up garage
• Street-font survey-strata 366sqm (approx.) block
• Near-new build - completed in February 2025
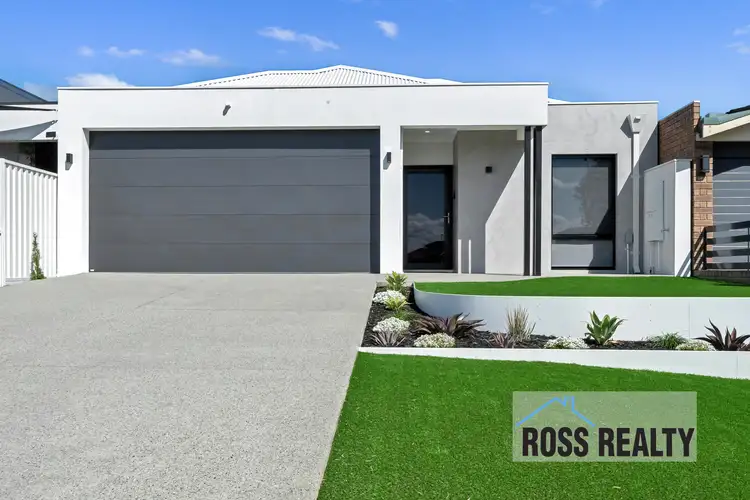
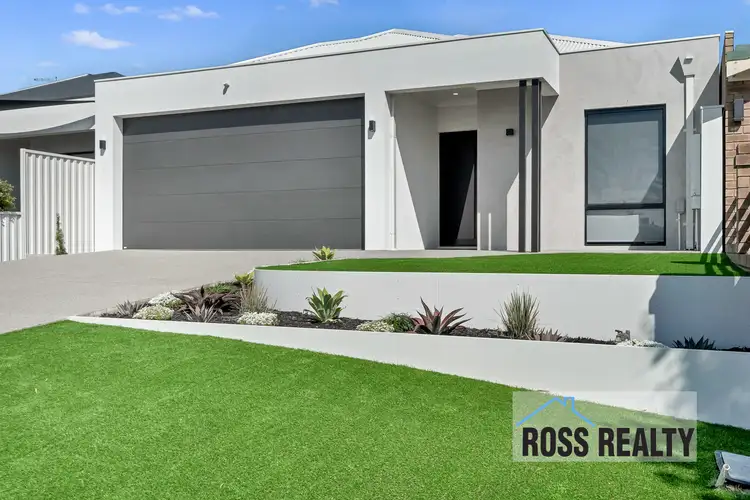
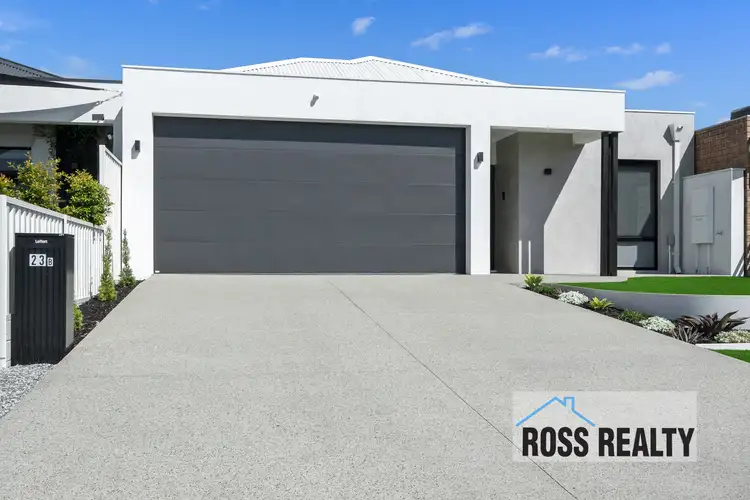
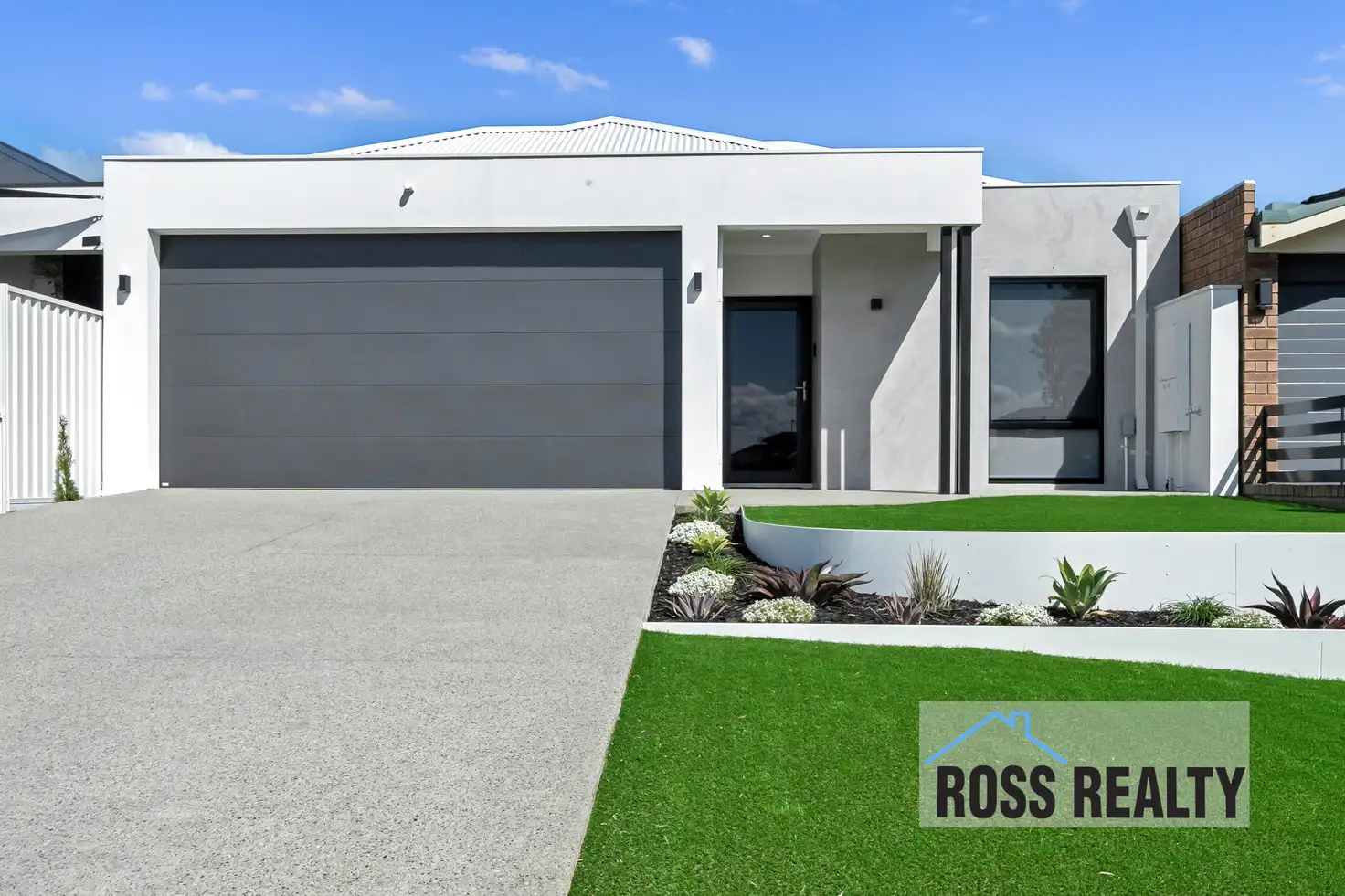


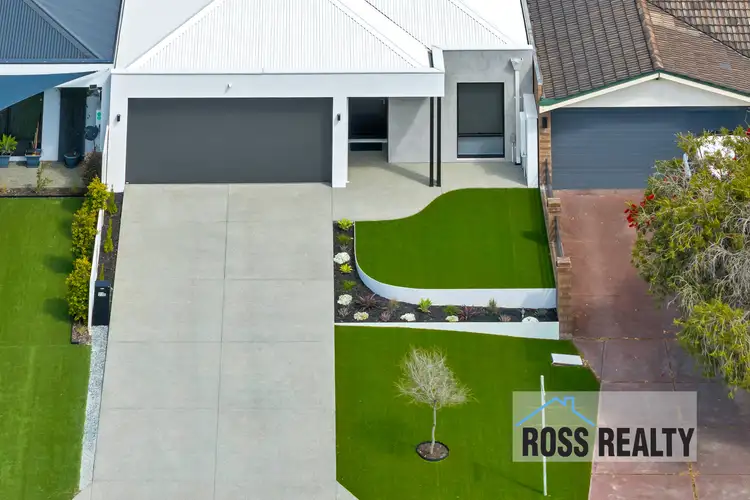
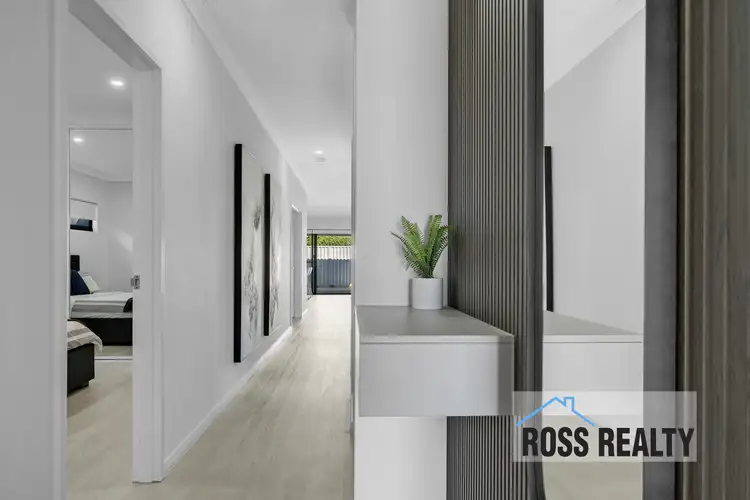
 View more
View more View more
View more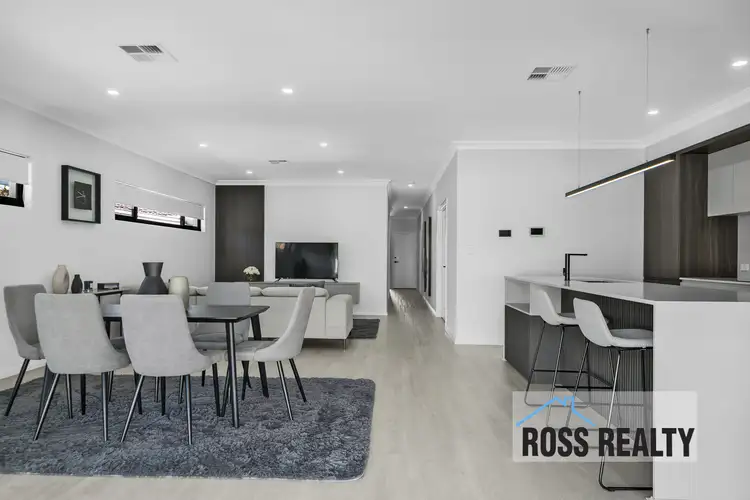 View more
View more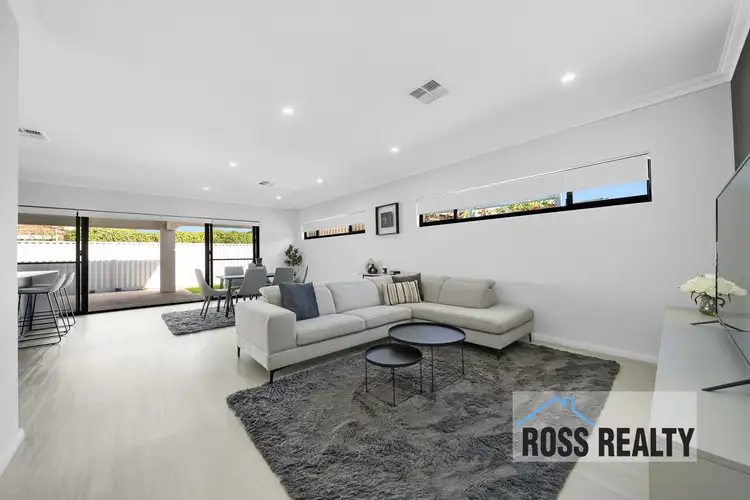 View more
View more
