Raine & Horne Charters Towers are very proud to be offering such a prestigious property into the market place today. This quality property was built by the same highly skilled builders of Lot 9,6 Coane Street, Charters Towers.
This beautiful property offers features rarely seen in Charters Towers and has been described as, striking the perfect balance between charm and sophistication!! To find a fully air-conditioned 4 bedroom plus office family home with features such as these, is extremely rare.
As this stunning family home has left nothing to be done, the creative detail in this property is astounding and mind blowing. The designer fixtures and fittings and the beautifully creative use of colours and flair is what stands out, but most of all, the elegance is what shines. This family home is so very practical but at the same time the pure sophistication of this whole entire package is something rarely seen.
As the complete roof area is in total 297.82m2 and the block size is 1,382m2, this stunning package gives you the feeling of prestige, practicality, space, and privacy but most of all, the feeling that you have just arrived home!
Description:
* 4 Bedrooms plus office station: The main bedroom is designed to be away from the rest of the family. King size room with a stunning ensuite and walk in robe. All other bedrooms are queen sizes and all have built in cupboards. T.V connections to all rooms.
* Main Bathroom: Show room bathroom with free standing bath and separate shower and custom vanity unit with loads of storage. Have to see to believe!
* Kitchen/dining/informal lounge room: This beautifully designed living area is designed to allow families to be together. Open style living at it's best and this is where the indoor is connected with the outdoor living.
* Kitchen: The sleek gourmet kitchen is a delight with stone bench tops, breakfast bar, extensive cabinetry, full range of stainless steel appliances, huge walk in pantry and glass flash backs.
* Formal Lounge Room: This room is the perfect spot to watch your favourite movie! That can be completely shut off with bi-fold doors or open to give that extra added feeling of more space.
* Entertainment area and Outdoor Kitchen: If you think it can't get any better, this is the diamond of them all!!! Fully equipped BBQ, industrial style stainless steel rangehood, 3 door glass front bar fridge, sink and fantastic storage and cupboard space. Fully tiled area and fans.
* Inside Laundry with designer cabinets and broom cupboard
* Extra storage space: massive walk in linen cupboard in hallway, linen cupboard at bathroom, linen cupboard in ensuite & broom cupboard in laundry.
* 2 car garage: Automatic roller door, epoxy resin finish on the floor. Walk from car to kitchen in a few steps. Or if you want more space for the kids, this would be a perfect rumpus room, heaps of room for a pool table and extra lounges.
* 2 Bay colourbond shed with 2 roller doors
* Fully cemented driveways
* Fully landscaped gardens and turfed lawns
* Fully fenced yard with 6 ft timber fencing on 1383m2 block
Please Read Extra Features throughout property:
* Reverse cycle ducted air-conditioning and fans throughout, including entertainment area
* Combination of tiles and carpet throughout
* Designer window dressings-curtains and blinds
* Designer light fittings and fixtures throughout the property - Inside and out
* European stainless steel appliances in kitchen and outdoor kitchen
* Custom made kitchen, bathroom vanities and laundry cupboards
* Epoxy resin finish to garage floor
* Fully landscaped and turf to entire yard
* Instantaneous gas hot water system
* Wall wrap insulation plus wall bats to all external walls
* Insulated fibreglass blanket under colour bond roof
* Four roof ventilators
* Term-seal termite management system
* 1,382m2 block (0.34 Acres)
This beautiful home has been meticulously designed with seamless integration between indoor and outdoor living that is set to wow and delight you. You can be assured that this original design will never be repeated in Charters Towers, which gives you the confidence to know that you will be buying a 1 of a kind!
You will only believe it when you see it with your own eyes, so DO NOT Hesitatephone Lisa Palmer on 0438 852 136 and view this property today.

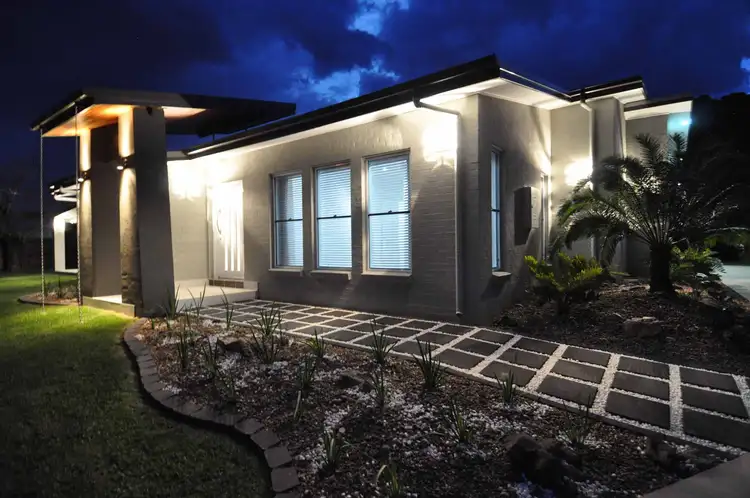
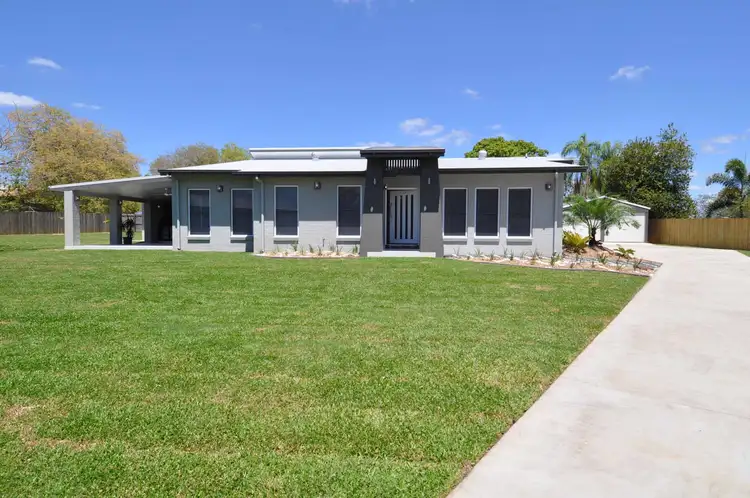
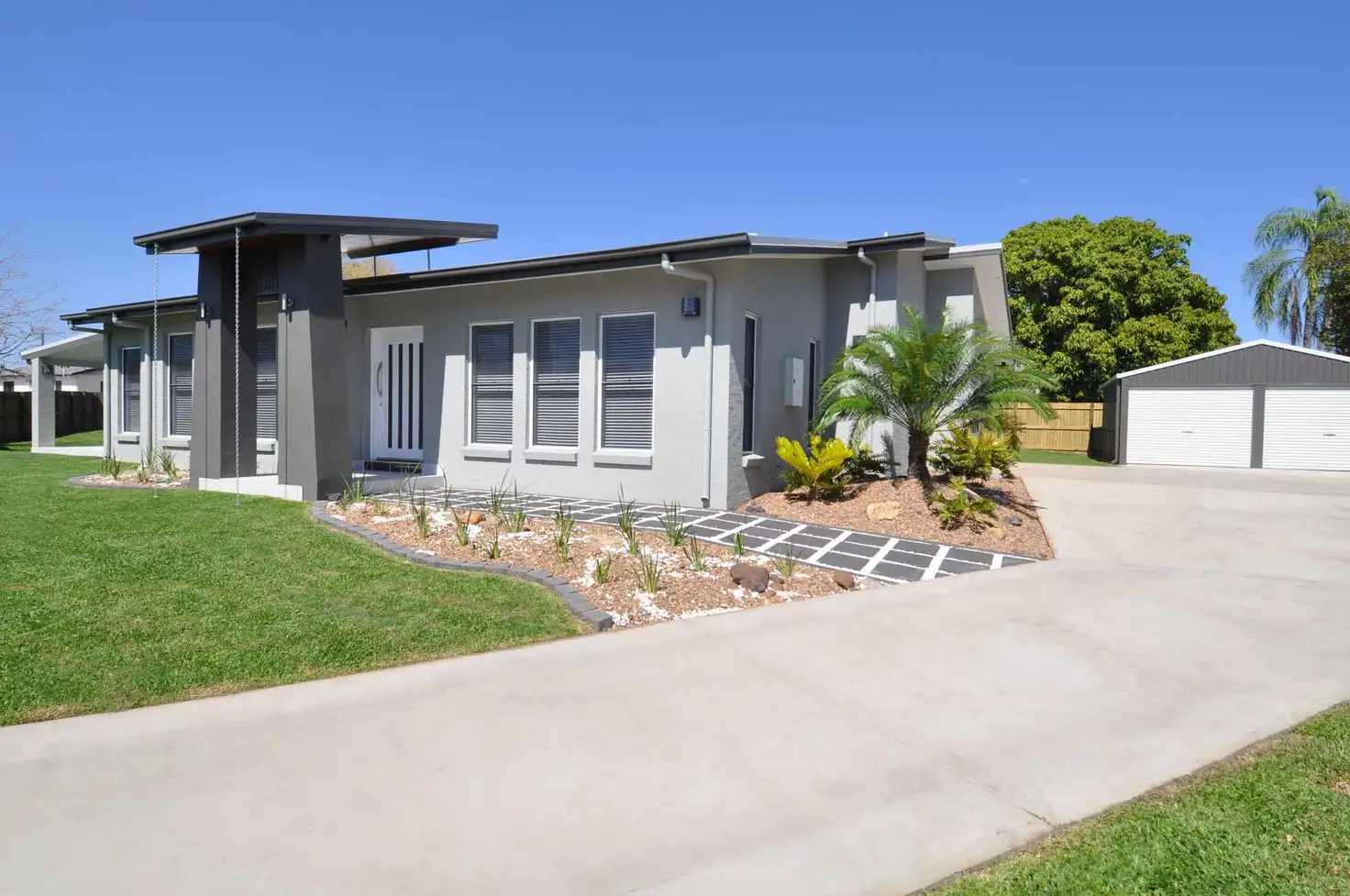


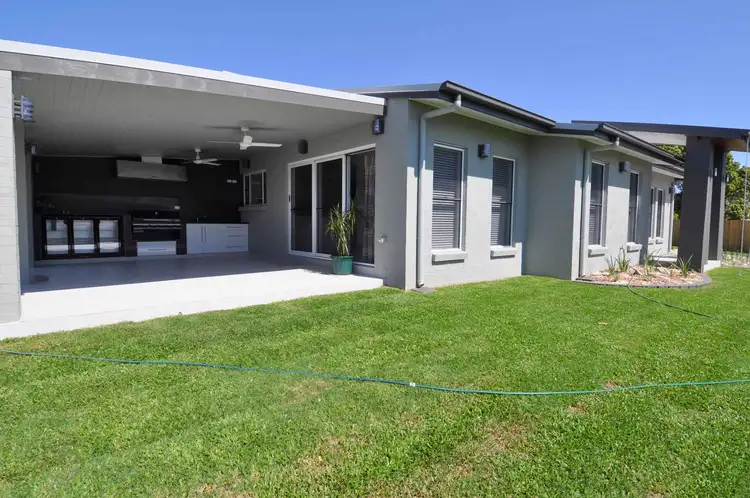
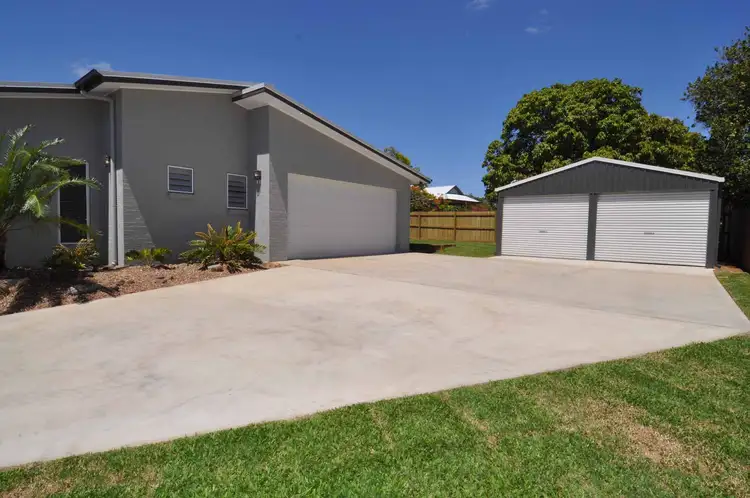
 View more
View more View more
View more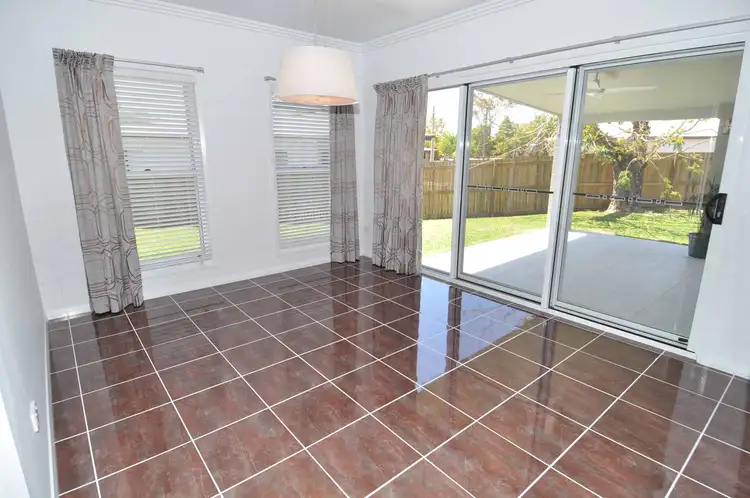 View more
View more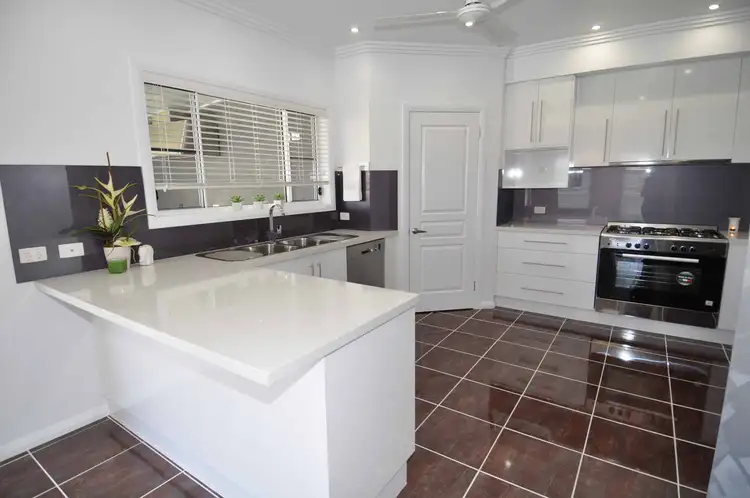 View more
View more
