Elevated within the esteemed Zenith building in Potts Point, this exquisite designer apartment showcases the pinnacle of modern luxury and urban elegance. Flooded with natural light, the home presents awe-inspiring views that stretch across the CBD, Harbour Bridge, and the glistening waters of Rushcutters Bay, providing a spectacular setting for daily living. The open-plan living and dining area flows seamlessly onto a generously sized balcony, an ideal space for entertaining while soaking in the panoramic vistas. The contemporary kitchen is a culinary masterpiece, featuring an stone bench and a sleek gas cooktop.
Retreat to the master bedroom, a serene sanctuary boasting a built-in wardrobe with additional drawers for ample storage. The second bedroom, equally versatile as an office, includes built-in storage with a desk, making it perfect for both rest and productivity. The glass-enclosed en-suite, complete with frosted glass for privacy, offers a luxurious rain shower and a bath to take in the harbour views, while the modern main bathroom provides additional comfort with ample storage.
*Open-plan living and dining area, views of the CBD and Harbour
*District views towards Rushcutters Bay, CBD and the Harbour Bridge
*Generously sized balcony, perfect for entertaining
*Contemporary kitchen with island bench, gas cooktop
*Master bedroom with built-in wardrobe, additional built-in draws
*Built-in storage with desk in the second bedroom/office
*Modern main bathroom, ample storage, Separate bar feature
*Glass en-suite with frosted glass for privacy and rain shower and bath
*Wood panelling feature throughout
*Carpet throughout, hybrid flooring in the kitchen
*Internal laundry, additional storage, ducted air conditioning throughout
*24-hour concierge service
*Heated pool, gym, sauna & steam room
Approx Outgoings:
Strata Levies: $4,816.50pq
Council Rates: $521pq (car space rates included)
Water Rates: $ 178pq
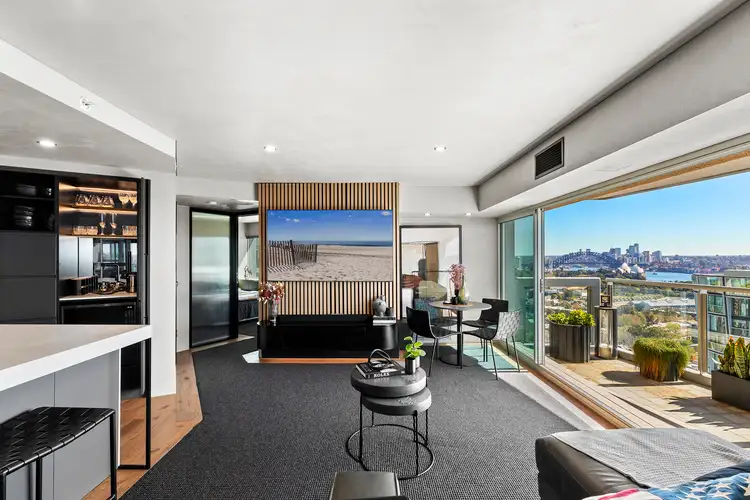
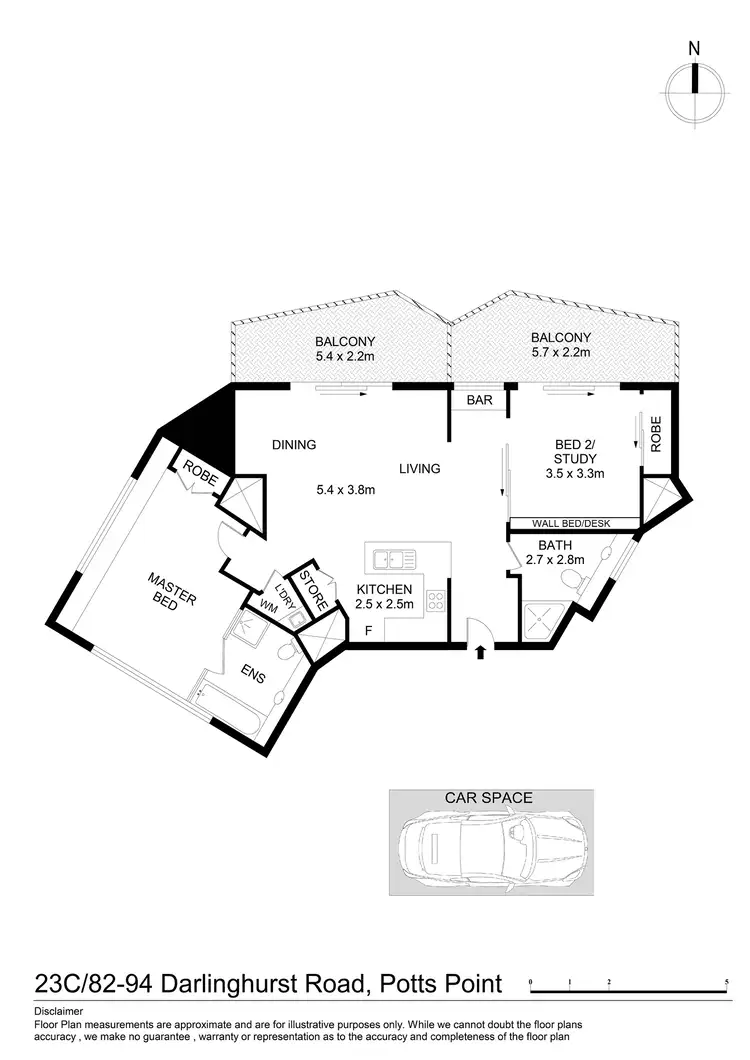
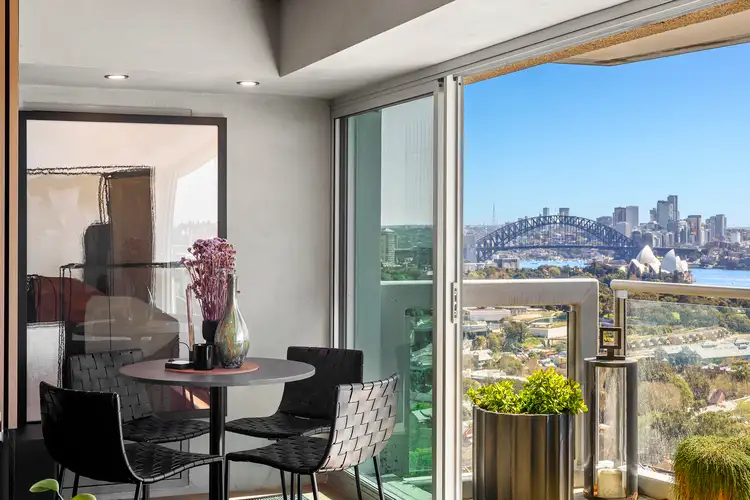
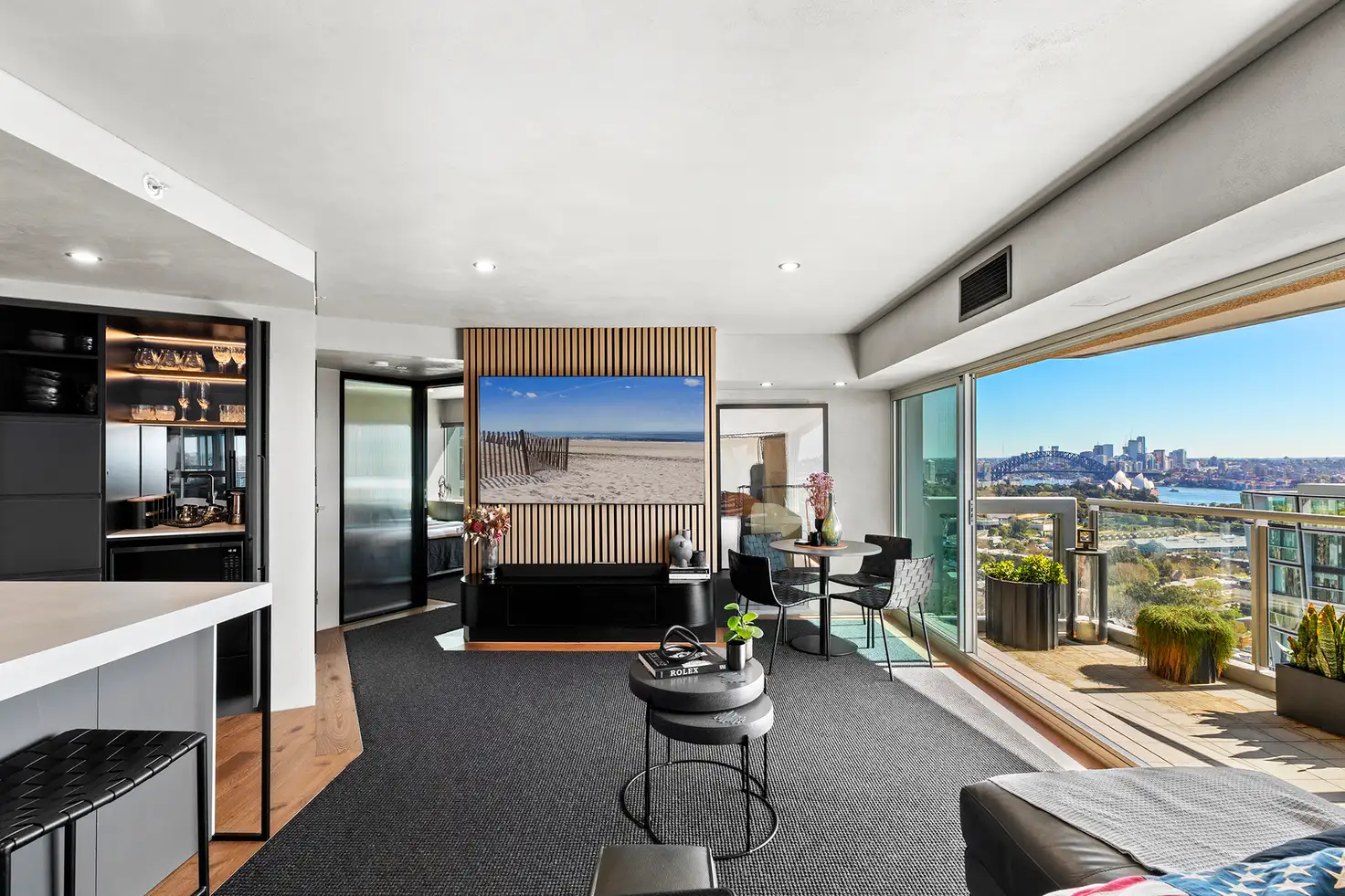


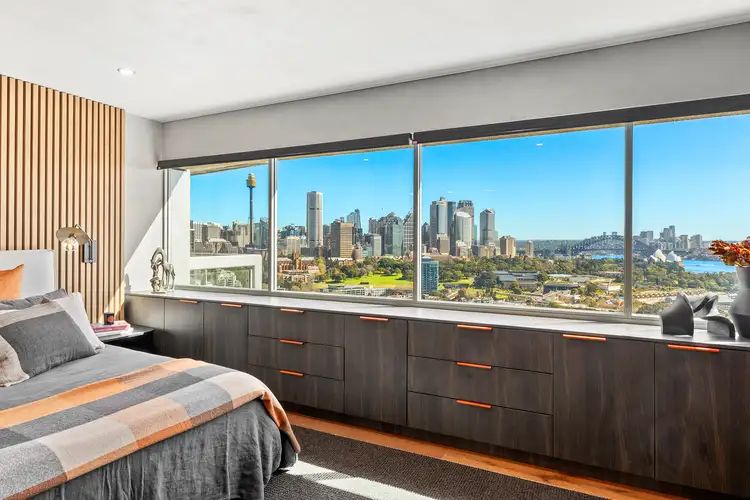
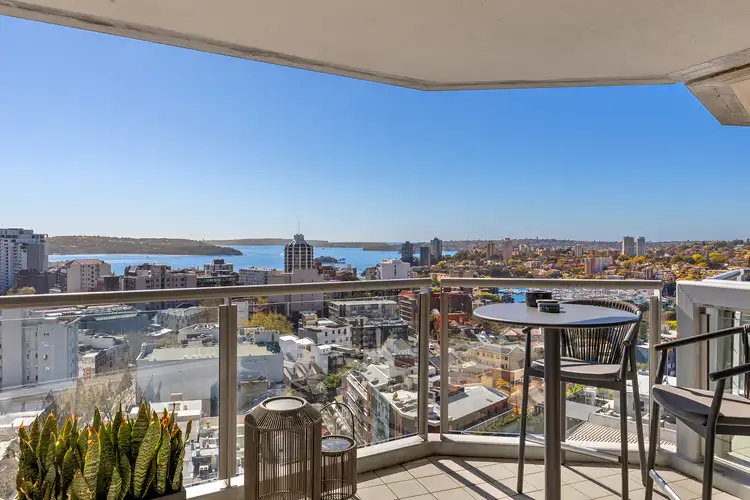
 View more
View more View more
View more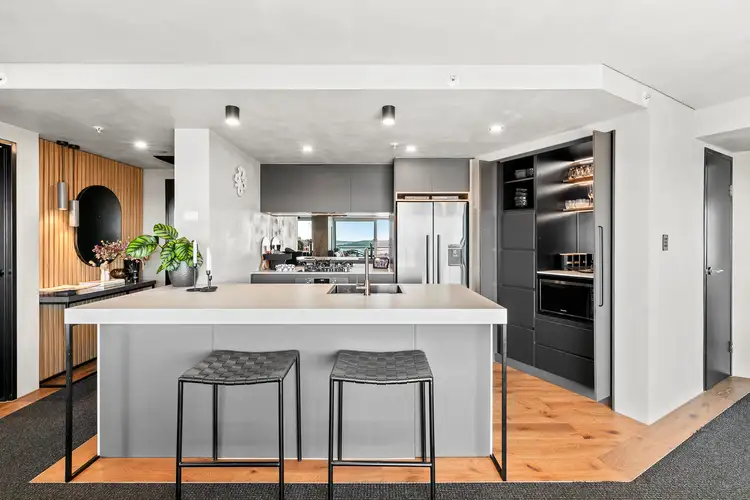 View more
View more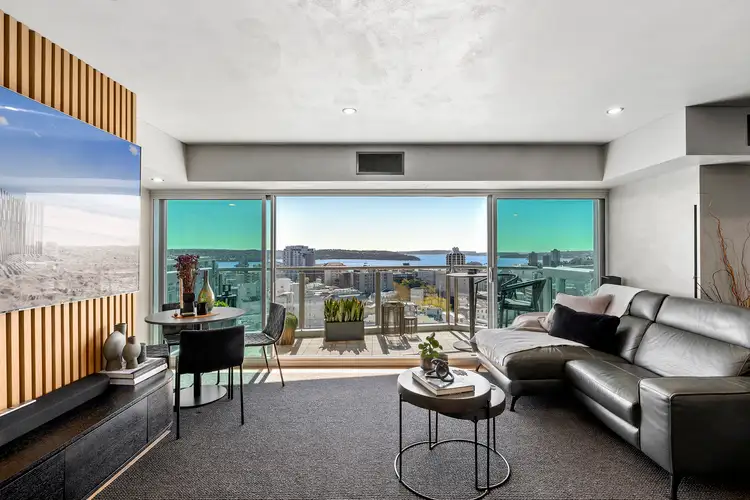 View more
View more
