Masterbuilt by Ian McDonald Homes, occupying an expansive 2,398m2 parcel (occupying two separate titles) of manicured grounds, prepare to have your breath taken away by this tri-level palatial property in a cul-de-sac at the highest point of Glenhaven. Automated gates and double wrought-iron glass doors introduces one of the finest Manor estates on the market today. Evocative of a Chateau from the South of France, the property enjoys dominating unobstructed views over the beautiful Blue Mountains. The home effortlessly portrays a combined sense of relaxed authentic Provincial style with a chic and elegant aesthetic, offering both sophisticated entertaining on a grand scale as well as comfortable family living.
Entering into the awe-inspiring double height foyer, this remarkable residence exudes quality craftsmanship to every detail, combining generous proportions with decadent inclusions. The large principal reception rooms all enjoy the captivating North to rear aspect and views over the undulating landscape to the dazzling azure of the Blue Mountains beyond. Light, spacious rooms form the core of the intelligently designed floor plan that flows seamlessly to the multitude of external living areas, embodying the indoor-outdoor lifestyle. A state-of-the-art gas kitchen with granite counter-tops, ideal for both professional and casual family cooking offers integrated stainless steel appliances and overflows in storage. Conveniently adjacent is a beautiful and atmospheric solid timber hardwood balcony outdoor dining area, as is a formal lounge & dining, warmed by a granite mounted fireplace.
The estate's thoughtful design continues outside with immaculate and professionally landscaped gardens. One of the key aspects of the property is the design and practical use of the external space: from the spectacular swimming pool boasting feature wall and fountains with multiple areas for sunbathing, relaxing, or entertaining, including a fabulous poolside cabana with raked ceilings, to the manicured lawns and hedges plus rose gardens & grape vines providing year-round beauty and horticultural interest.
Accommodation features 5 bedrooms with built in wardrobes (Master with en-suite & walk-in robe) and 5 baths (3 full and 2 half), with a brilliant guest option on the lower level, while a dedicated study or home office features built in shelving. The lower level comprises a wine cellar that houses up to 2,000 bottles, a home theatre with 9.1 Ch Dolby Atmos surround sound, opening to a covered entertaining terrace and internal access from a quadruple automatic garage with generous workshop area for the man of the house.
The current owners have updated the home, with brand new carpets & paint and high-end fittings throughout. Designed for today's lifestyle and technology, the property has numerous luxury extras which include home automation, remotely controlled from anywhere in the world, ducted air-conditioning, ducted vacuum, back to base alarm security system, intercom, gas points for heating, smart irrigation with rain sensors and a huge wine cellar.
Conveniently located just 5 minutes from the M2 and major transport routes including buses and the Sydney Metro Northwest Rail Link, Castle Towers shopping, dining and entertaining precinct, quality schools and parks, this is a rare and unique opportunity to own and enjoy a generational quality estate. When brought to its highest level, it is a masterpiece, combining the vision of its creators with the beauty of its natural setting.
Disclaimer: This advertisement is a guide only. Whilst all information has been gathered from sources we deem to be reliable, we do not guarantee the accuracy of this information, nor do we accept responsibility for any action taken by intending purchasers in reliance on this information. No warranty can be given either by the vendors or their agents.
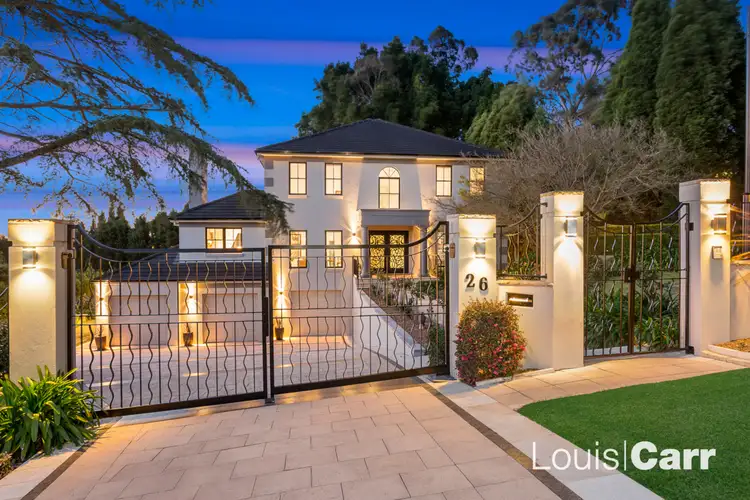
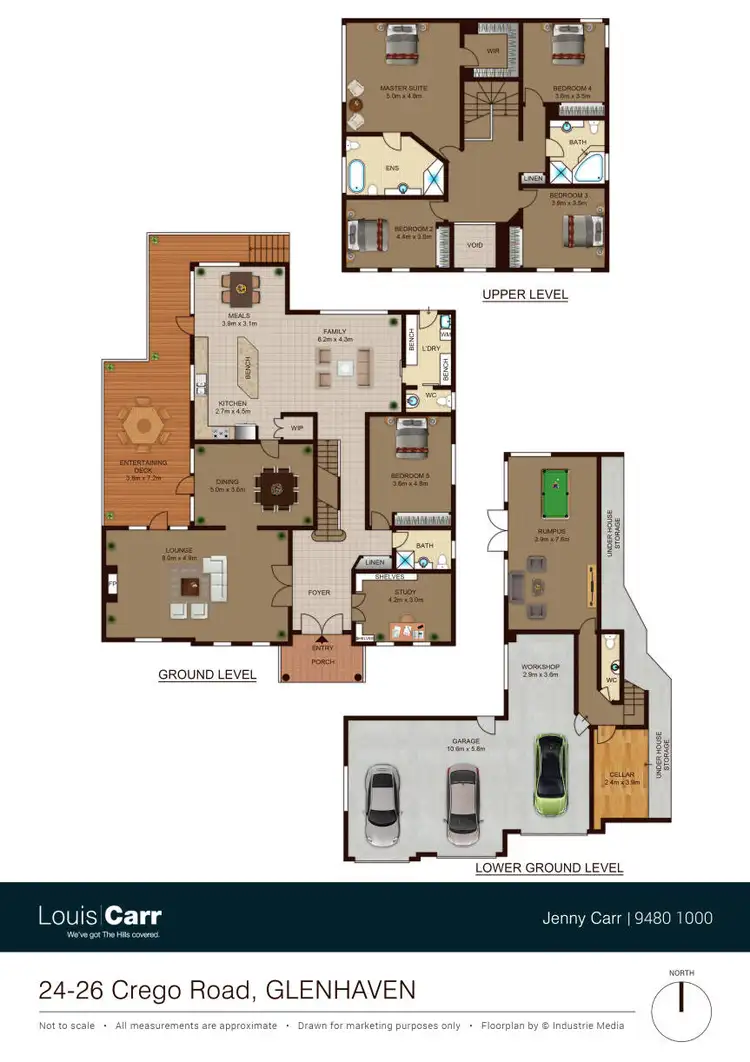
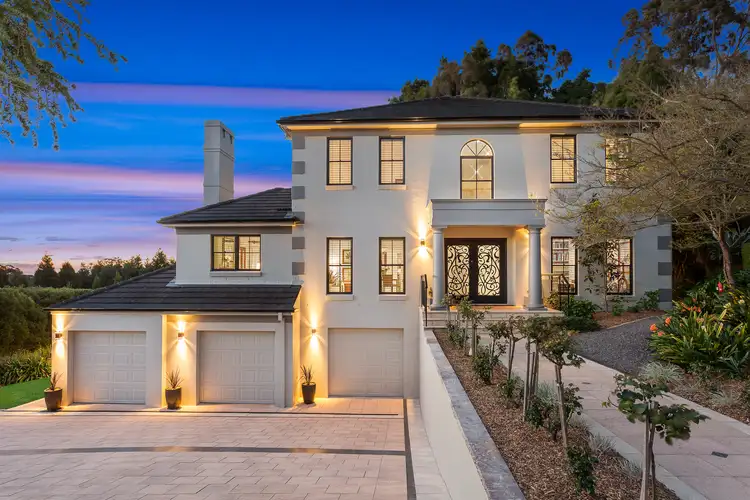
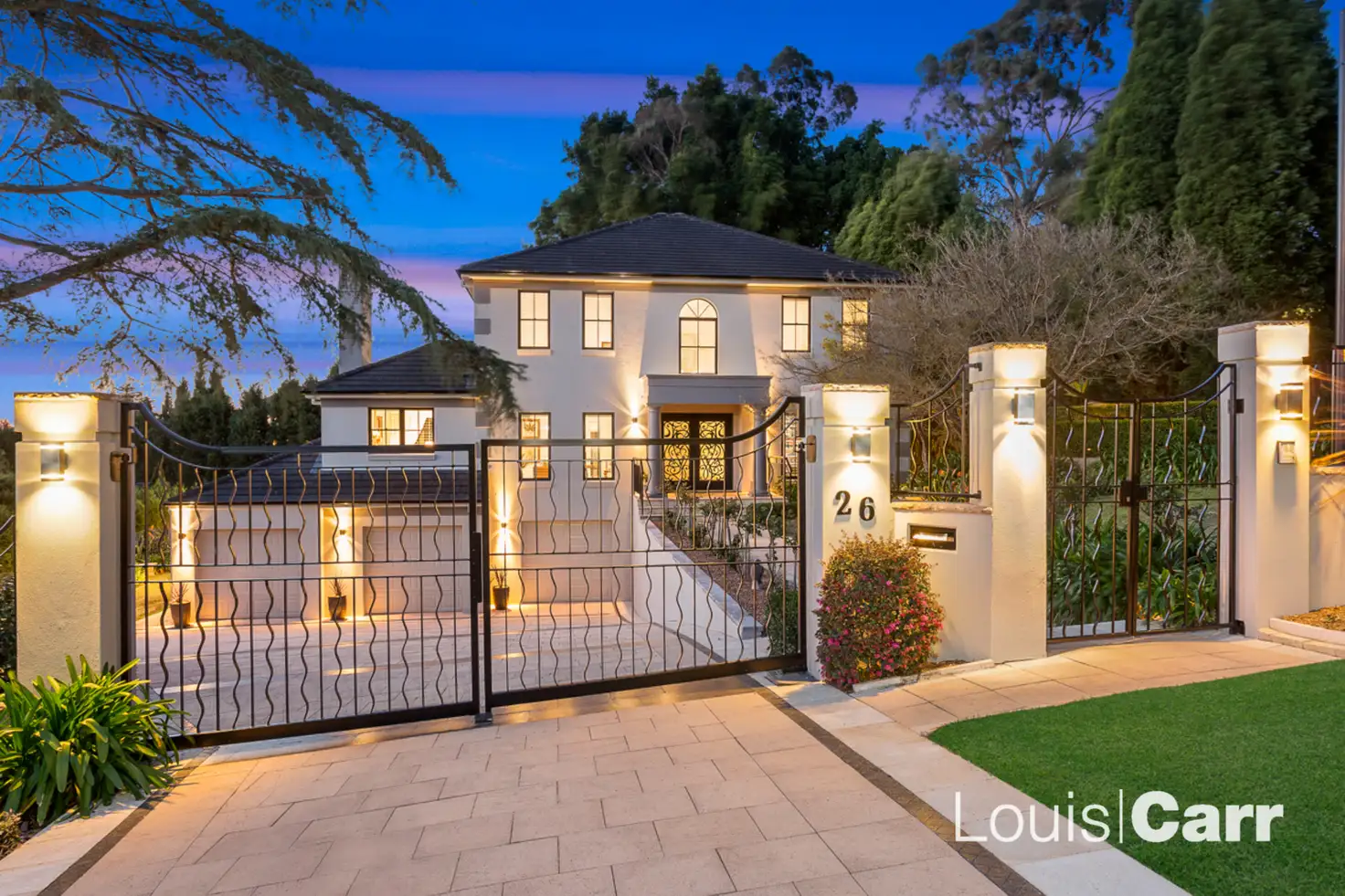


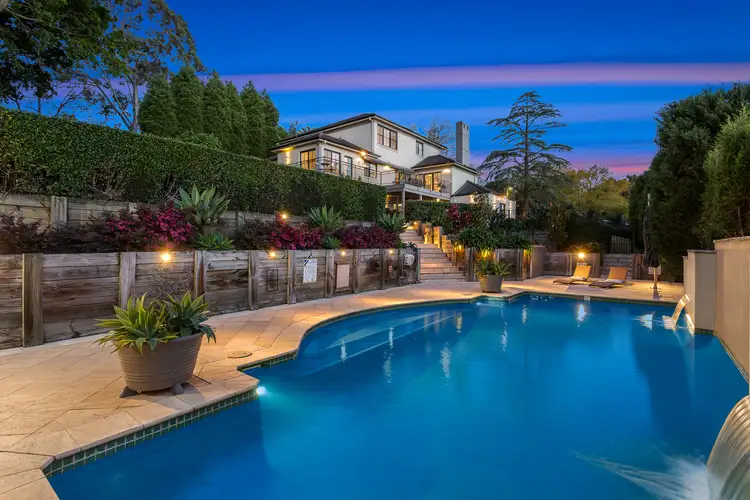
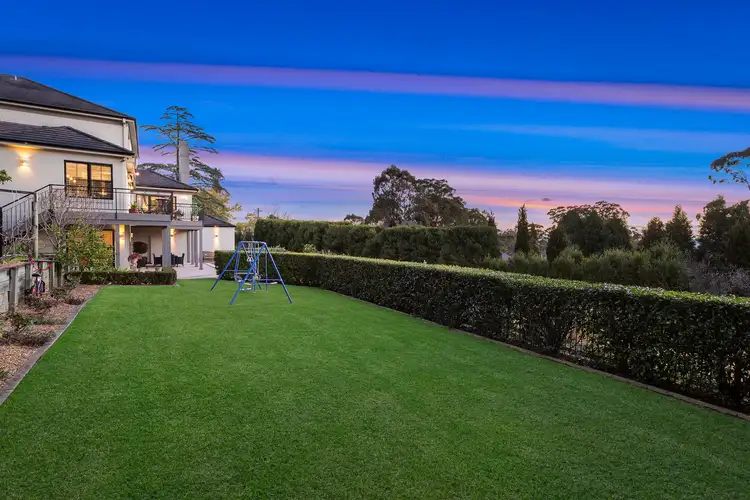
 View more
View more View more
View more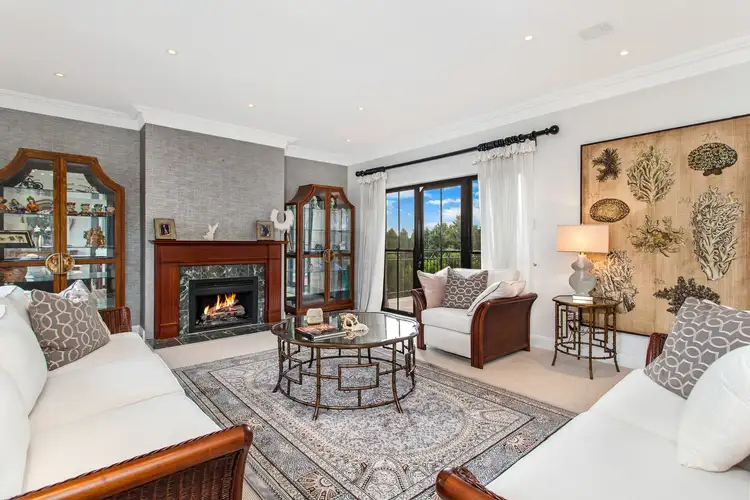 View more
View more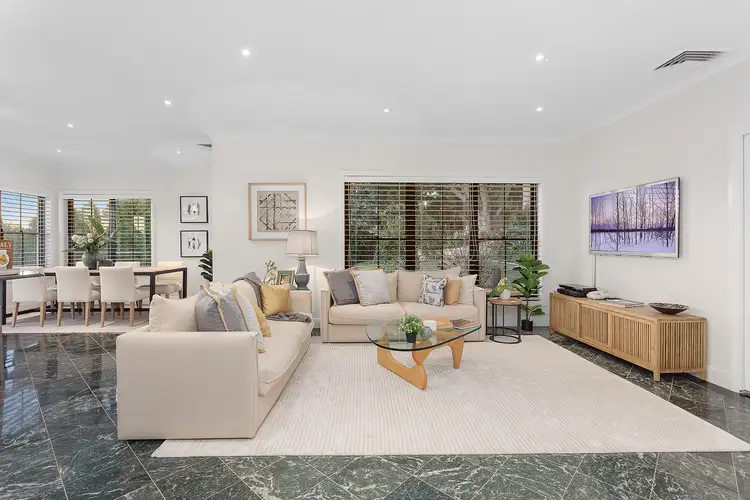 View more
View more
