Jump into townhouse ownership in perfect fashion with the purchase of this contemporary 'Velare' residence. Just four years old, the architect designed home exudes high quality and exceptional craftsmanship throughout. The end residence in a boutique complex, the property is exceptionally private, yet the location offers convenience at every turn.
A bright open plan living area generates instant appeal with its timber laminate flooring, sleek kitchen with stainless steel appliances, and stone benchtops, and direct access to a private, landscaped courtyard for relaxed indoor-outdoor enjoyment, while split-system air-conditioning offers year-round comfort. Upstairs, a study nook anchors two robed and air-conditioned bedrooms, master with ensuite, and the full-size main bathroom. A double garage, and laundry with guest powder room adds a fine finishing touch.
You don't have far to go for groceries with Elermore Vale Shopping Centre literally across the street, while the daily commute is a breeze with a choice of buses on the doorstep. Velare is in the desirable Wallsend South Public and Lambton High school zones and is just 3.5km from John Hunter Hospital.
- Velare is a boutique complex of 28 Townhouses with architecture by Tonic Design and built by award-winning Hunter Coast Homes
- Double garage with internal access, multiple visitors' parking spaces
- Air-conditioned open plan living with seamless access to private courtyard garden
- Caesarstone kitchen with gas cooktop, electric oven, and dishwasher
- Two air-conditioned bedrooms one with walk-in robe, main with two built-in robes
- Master ensuite, main bathroom with bath and shower, laundry with guest powder room
- Landing study nook for school kids or those still working from home
- 10km to Newcastle city centre, 9km to M1 Pacific Motorway and Hunter Expressway
Outgoings:
Council Rates: $1,424 approx. per annum
Water Rates: $733.17 approx. per annum
Strata Rates: $2,818.64approx. per annum
Dimensions:
Internal Living Area: 130m²
External Living Area: 11m²
Total Living Area: 141m²
***Health & Safety Measures are in Place for Open Homes & All Private Inspections
Disclaimer:
All information provided by Presence Real Estate in the promotion of a property for either sale or lease has been gathered from various third-party sources that we believe to be reliable. However, Presence Real Estate cannot guarantee its accuracy, and we accept no responsibility and disclaim all liability in respect of any errors, omissions, inaccuracies or misstatements in the information provided. Prospective purchasers and renters are advised to carry out their own investigations and rely on their own inquiries. All images, measurements, diagrams, renderings and data are indicative and for illustrative purposes only and are subject to change. The information provided by Presence Real Estate is general in nature and does not take into account the individual circumstances of the person or persons objective financial situation or needs.
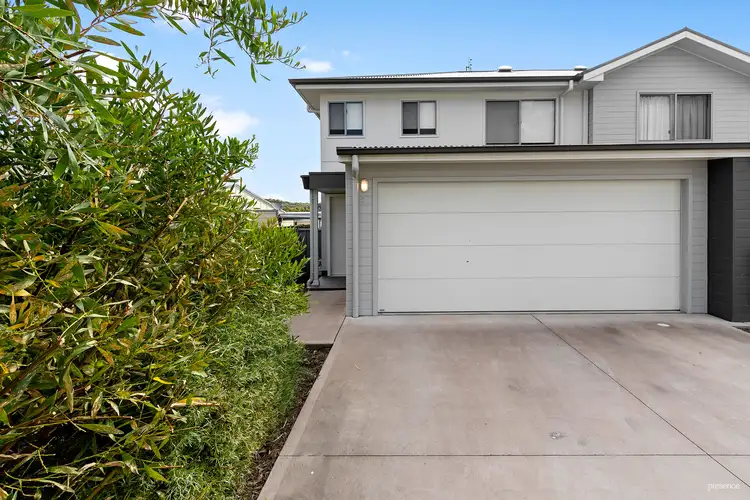
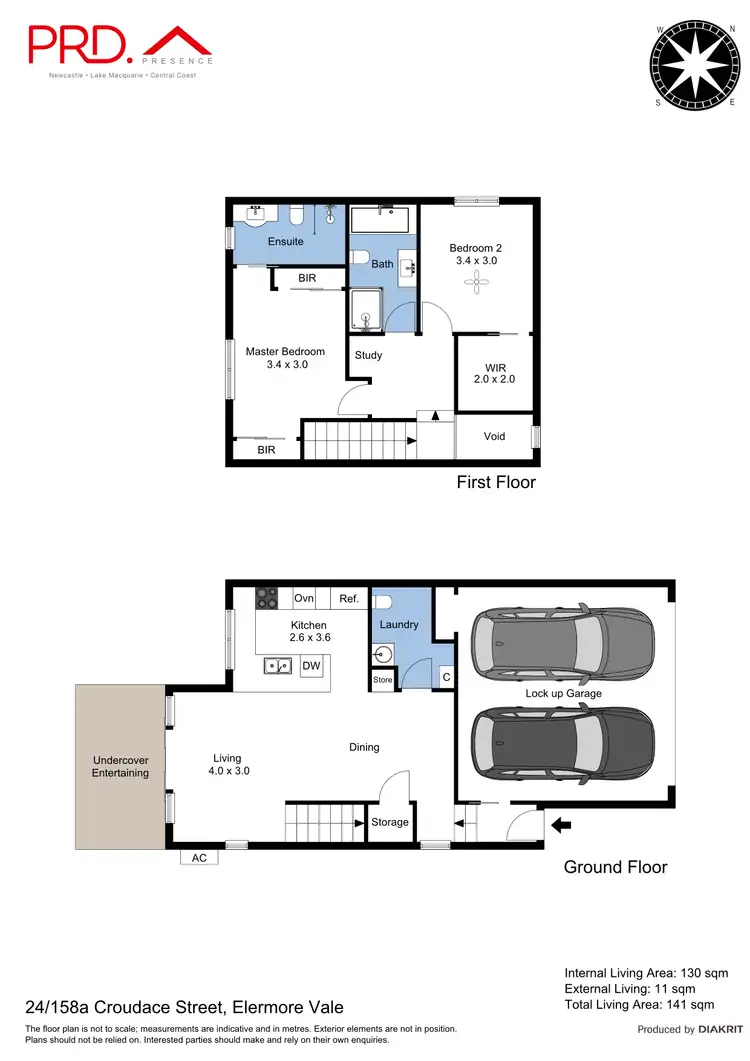
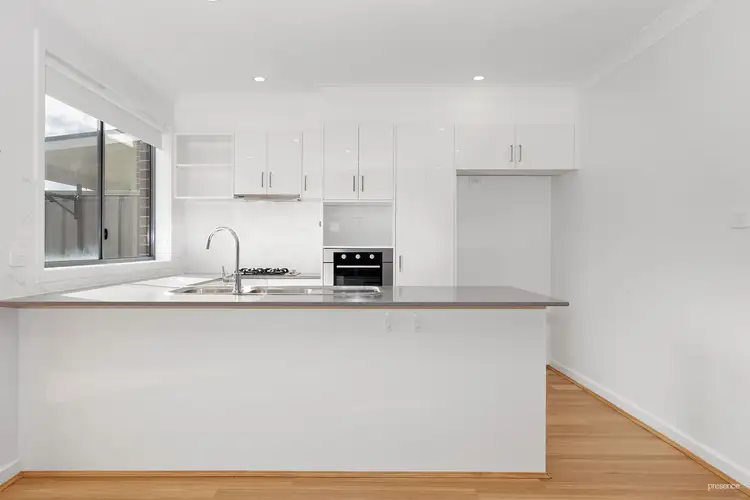
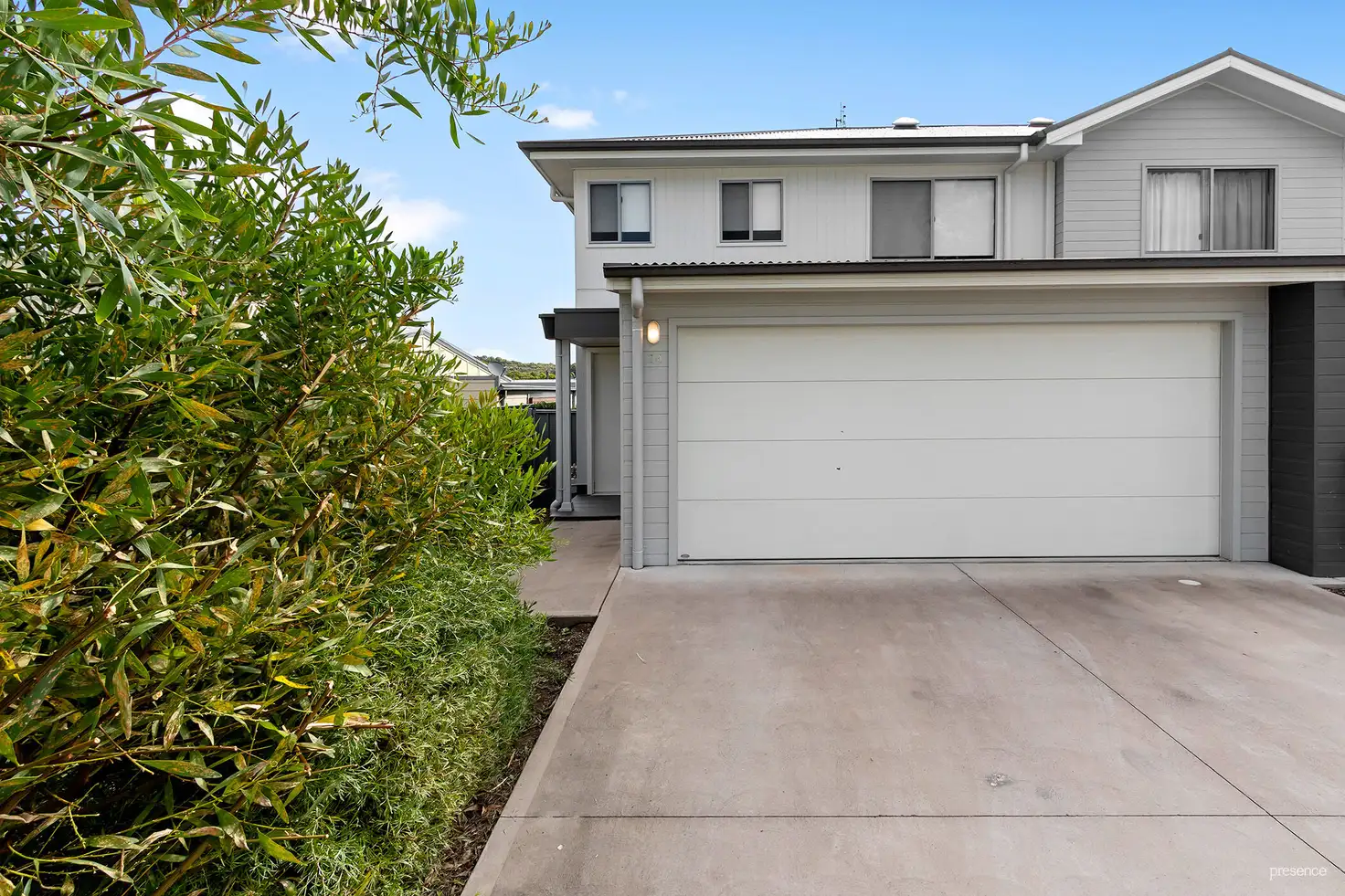


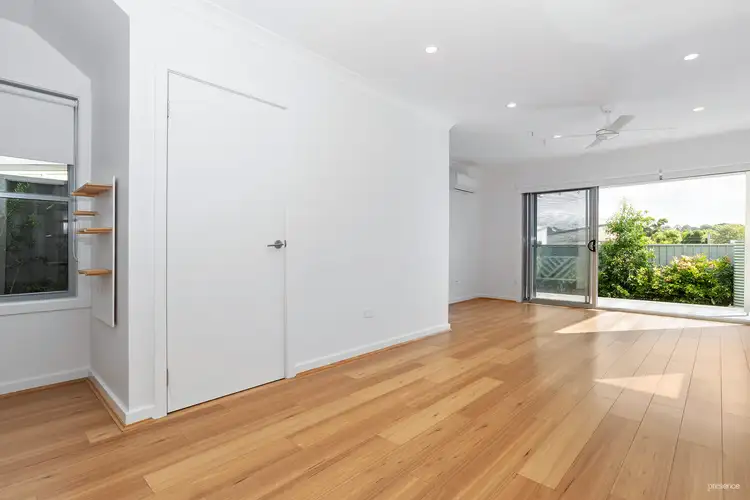
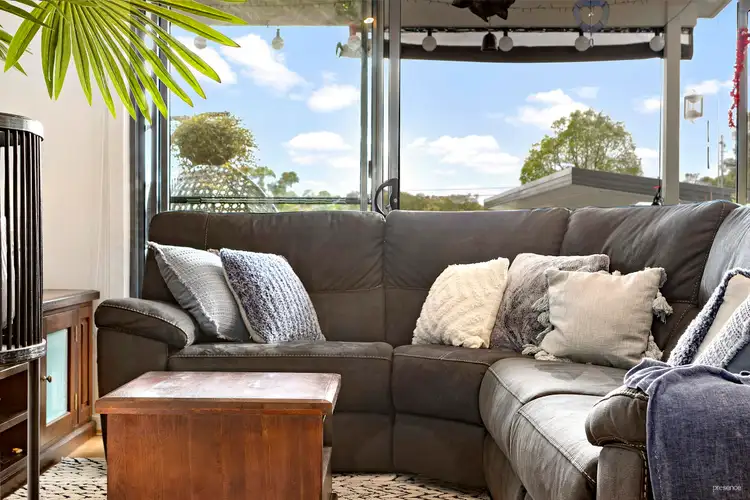
 View more
View more View more
View more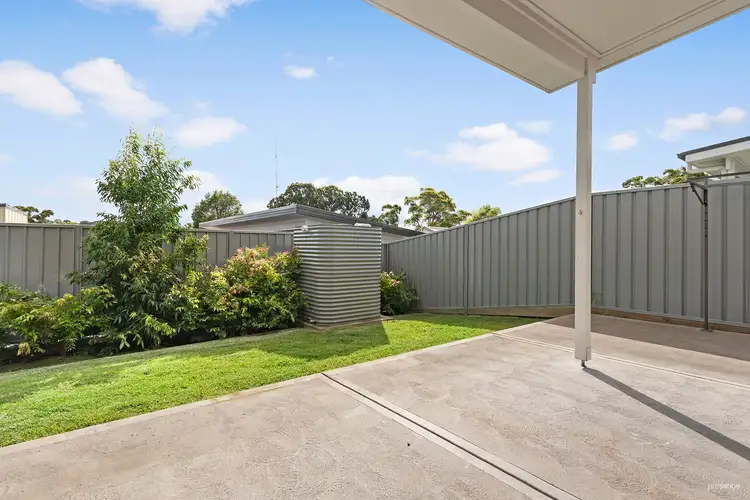 View more
View more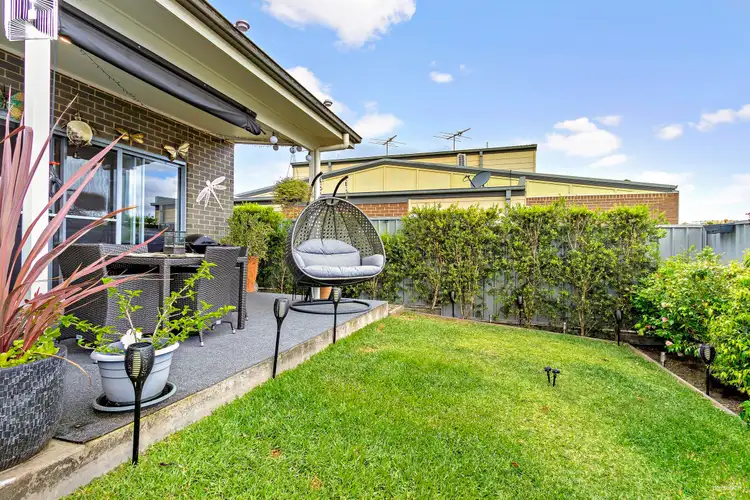 View more
View more
