“magnolia.view”
#soldbyholly $670,000
Perfectly positioned in the heritage area of Braddon with an easy stroll to Civic or Glebe Park, the "Gatsby" offers modern contrast and convenient living. This two-bedroom, two-bathroom apartment is on the 1st floor of a tightly held complex and for good reason!
Perfect for first home buyer, savvy buyers or a tidy investment, this home is the ideal respite from the hustle and bustle without having to sacrifice location. At 24/16 Doonkuna Street everything is truly on your doorstep. Not only a secure and private common garden surrounded by magnolias, but you're a stone's throw from Dendy cinema, Canberra Centre, Lonsdale St restaurants, Glebe Park and best of all, the brekky burgers from Gus' Place.
The crisp, large kitchen is the centre and icon for the home. From the electric cook top, integrated dishwasher, and oven to the central island bench with room for everyone to sit, this kitchen has it all. The large fridge spot, microwave nook and ample storage space means all your cooking gizmos and gadgets have their homes.
Throughout the hardwood flooring adds a creative element to the home, with its unique patterns that guide you through the home. The tall sliding doors welcome you outside to the protected balcony making it a place you can enjoy rain, hail, or shine.
The comfortably sized bedrooms both enjoy green aspects. The main bedroom possessing a luxury walk-in wardrobe and ensuite bathroom. The matching main bathroom includes a European-style laundry. Easily take care of your garments after a long day with tub and clothes dryer ready and on hand.
This smart and stunning apartment is designed for calm and convenient living. Finally, this home comes with intercom system, split system ducted air conditioning, and two secure basement car spots.
Time to come home to the "Gatsby".
FEATURES
.generous two bedroom apartment in central Braddon
.covered and tiled balcony
.spacious open living/dining/kitchen area with sliding doors out to balcony
.kitchen with large central island bench and breakfast bar
.ample cabinetry including soft close drawers, fridge and microwave nooks
.electric cooktop and oven, integrated dishwasher and slide-out range-hood
.main bedroom with large walk-in wardrobe and ensuite
.second bedroom with built-in wardrobes
.main bathroom with shower, vanity and European-style laundry
.laundry tub and dryer (included)
.linen storage at front entry
.secure central common courtyard
.two secure basement car spaces
.ducted inverter heating/cooling
.intercom system
FINE DETAILS (all approximate):
EER: 6
Built: 2005
Living size: 91.1 m2
Balcony size: 9.9 m2
Total size: 101 m2
Rates: $1,657.76 pa
Land tax: $2,155.86 pa (investors only)
Admin: $918.37 pq
Sinking: $430.93 pq
Rental Appraisal: $660 – $680/week

Air Conditioning

Built-in Robes

Ensuites: 1
Car Parking - Basement, Close to Schools, Close to Shops, Close to Transport, Heating
$1658 Yearly
Area: 91m²
Energy Rating: 6
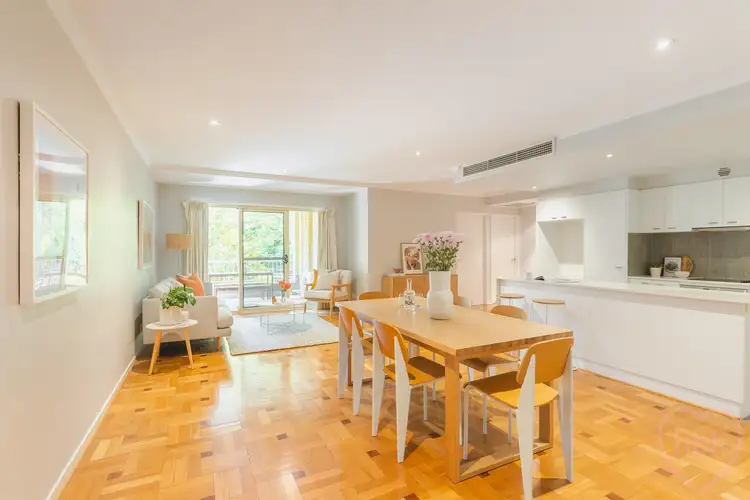
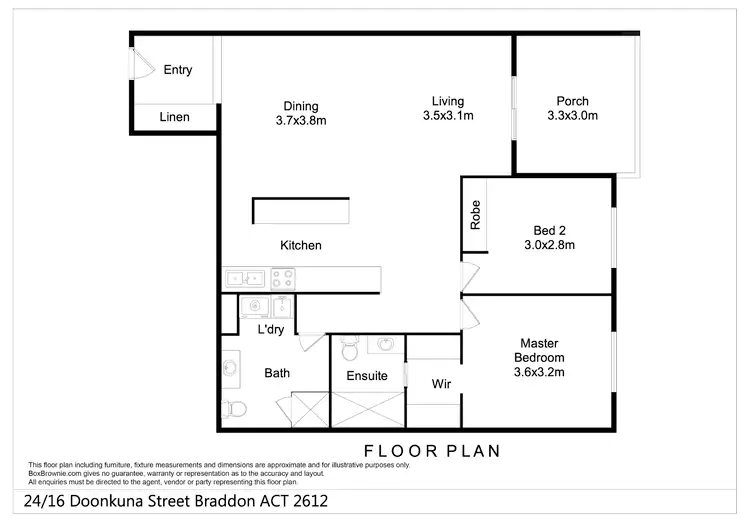

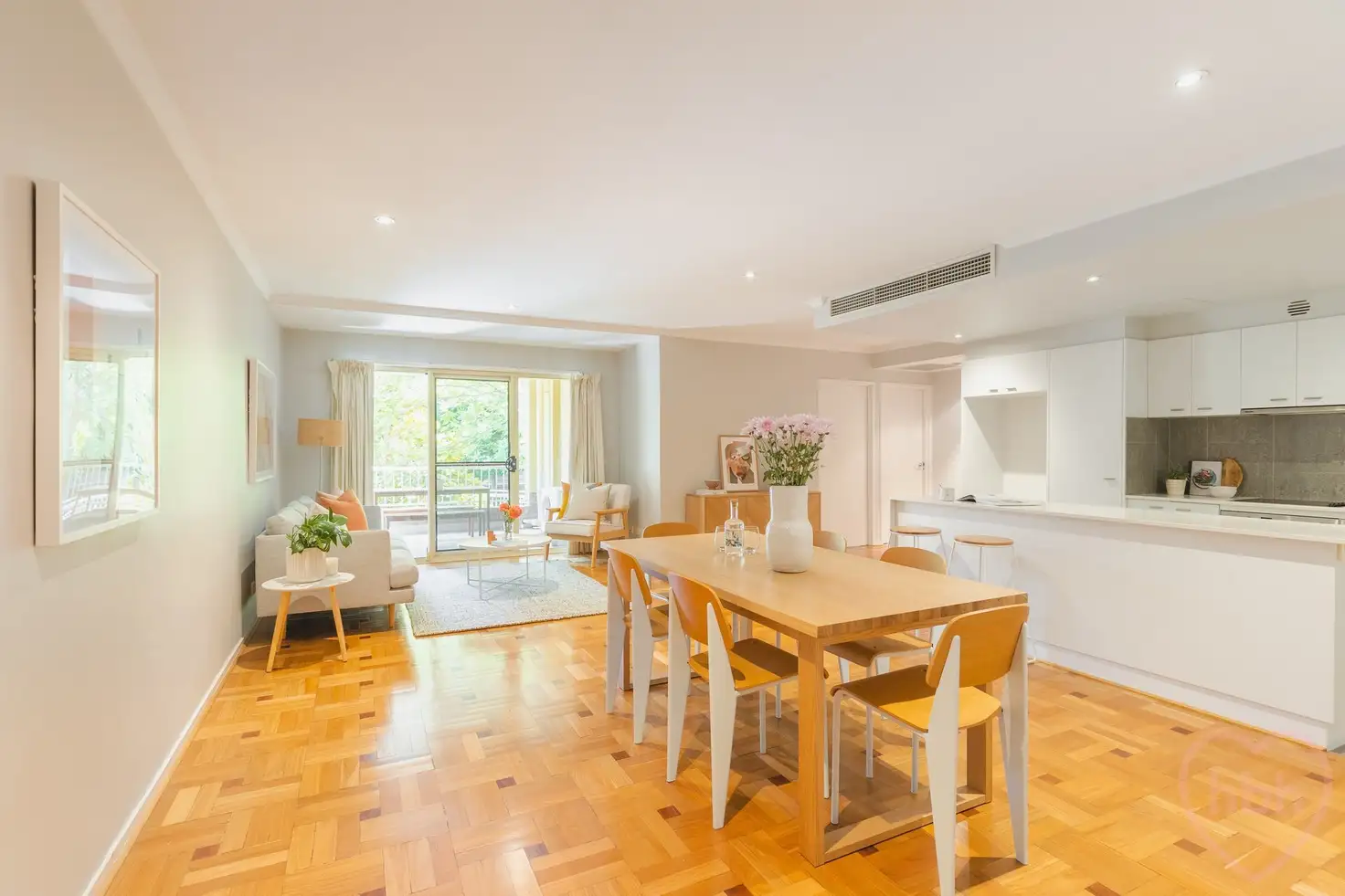


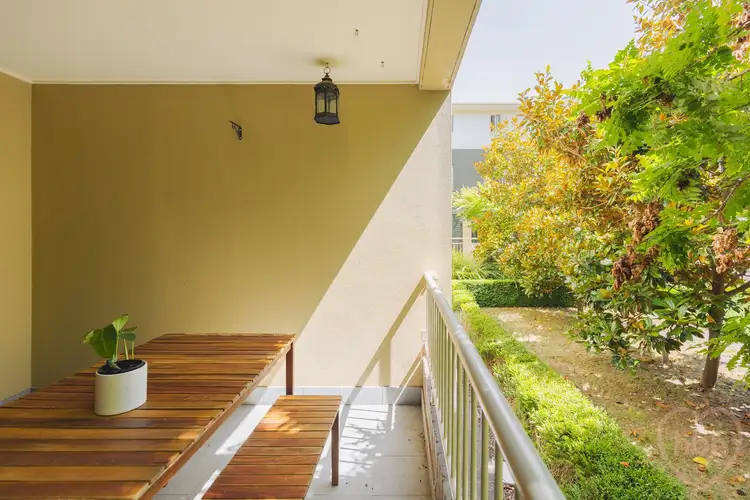
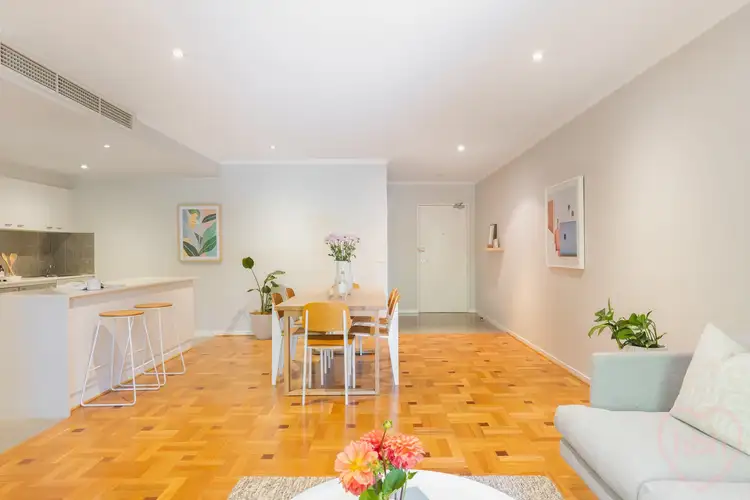
 View more
View more View more
View more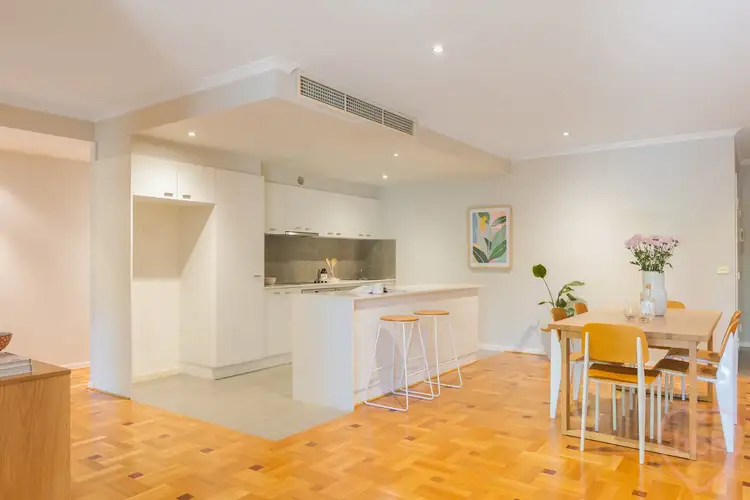 View more
View more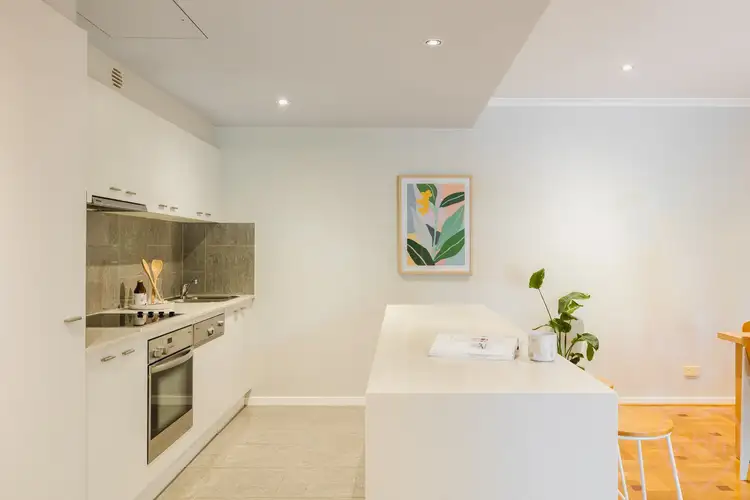 View more
View more
