Positioned in a quiet and convenient location, this beautifully presented three-bedroom, two-bathroom home offers a lifestyle of comfort, functionality, and easy-living ideal for families, down sizers, or investors seeking a well-rounded property.
Step inside and be welcomed by a light-filled, practical kitchen complete with a 4-burner electric cooktop, wall oven, dishwasher, double sink, and overhead cabinetry offering ample storage. Whether you're cooking for one or entertaining guests, this kitchen is ready for it all.
The kitchen is the open-plan living and dining space-warm, spacious, and filled with natural light. This area is designed for relaxed living and effortless entertaining, with seamless flow and a layout that encourages connection.
The master bedroom is a private and well-appointed retreat. It features a ceiling fan, sheer and block-out blinds, electric roller shutters, and a generous walk-in robe. The en-suite includes a shower, toilet, and vanity-offering a private space to unwind at the end of the day.
Bedroom two includes a built-in robe, ceiling fan, and window for fresh air and natural light, while bedroom three also comes complete with a ceiling fan-perfect for guests, children, or even a home office.
The three-way family bathroom is ideal for busy households, offering a large shower, full-size bath, and separate vanity and toilet-combining style with day-to-day functionality.
Outside, the home continues to impress. A low-maintenance lawned area provides a blank canvas for kids to play, pets to roam, or space for a garden or entertaining area. Added features such as a rainwater tank, water softener, and electric roller shutters further enhance liveability and long-term efficiency.
Whether you're starting out, slowing down, or simply seeking a smart and solid home, this property ticks all the boxes.
- 2017 build
- Master with WIR & ensuite
- 4 seater island bench
- R/C A/C in living & master
- Ceiling fans in all bedrooms
Specifications:
CT / 6167/324
Council / Port Lincoln
Zoning / SN
Built / 2017
Land / 299m2 (approx)
Council Rates / $1,601.45pa
Community Rates / $248pq
Community Manager / Whittles Strata Management
Emergency Services Levy / $102.45pa
SA Water / $165.55pq
Estimated rental assessment $500 - $520pw / Written rental assessment can be provided upon request
Nearby Schools / Port Lincoln High School, Primary and Junior Primary School, St Joseph's School, Navigator College, Kirton Point Primary School, Lincoln Gardens Primary School, Poonindie Community Learning Centre, Tumby Bay Area School, Cummins Area School
Disclaimer: All information provided has been obtained from sources we believe to be accurate, however, we cannot guarantee the information is accurate and we accept no liability for any errors or omissions (including but not limited to a property's land size, floor plans and size, building age and condition). Interested parties should make their own enquiries and obtain their own legal and financial advice. Should this property be scheduled for auction, the Vendor's Statement may be inspected at any Harris Real Estate office for 3 consecutive business days immediately preceding the auction and at the auction for 30 minutes before it starts. RLA | 226409

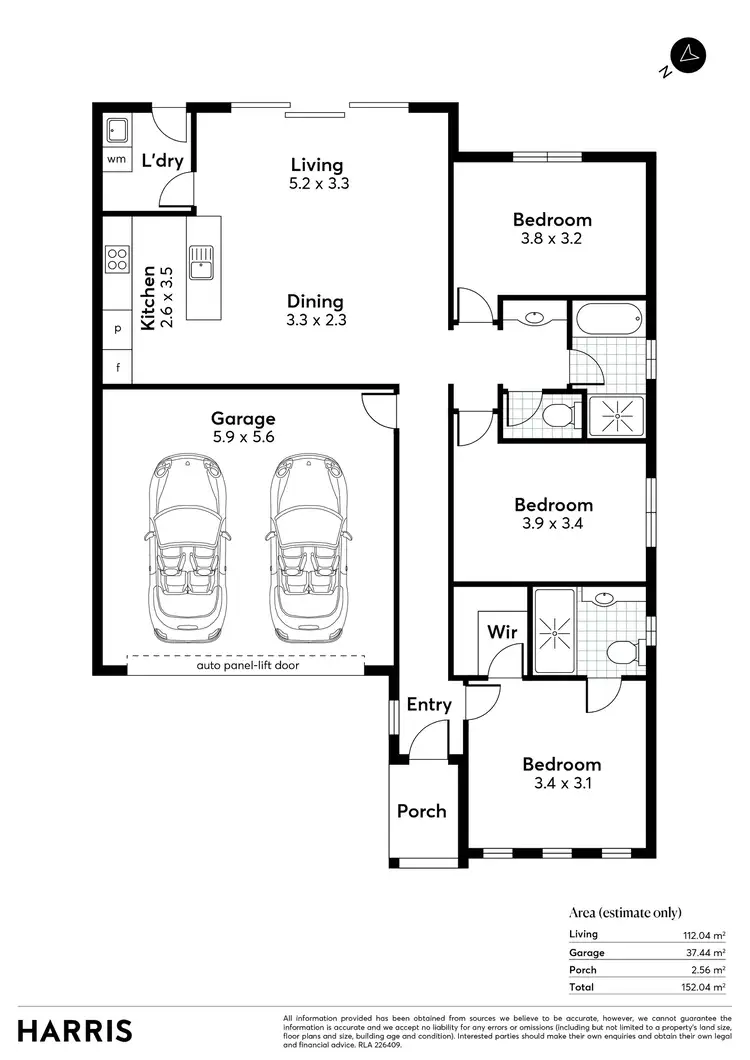
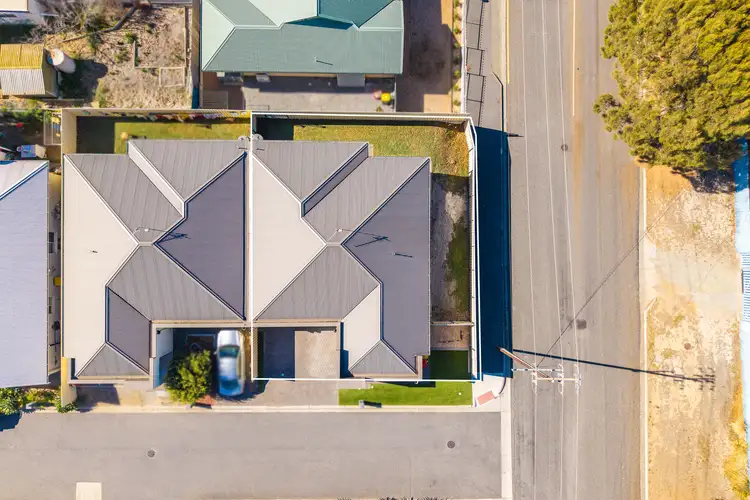
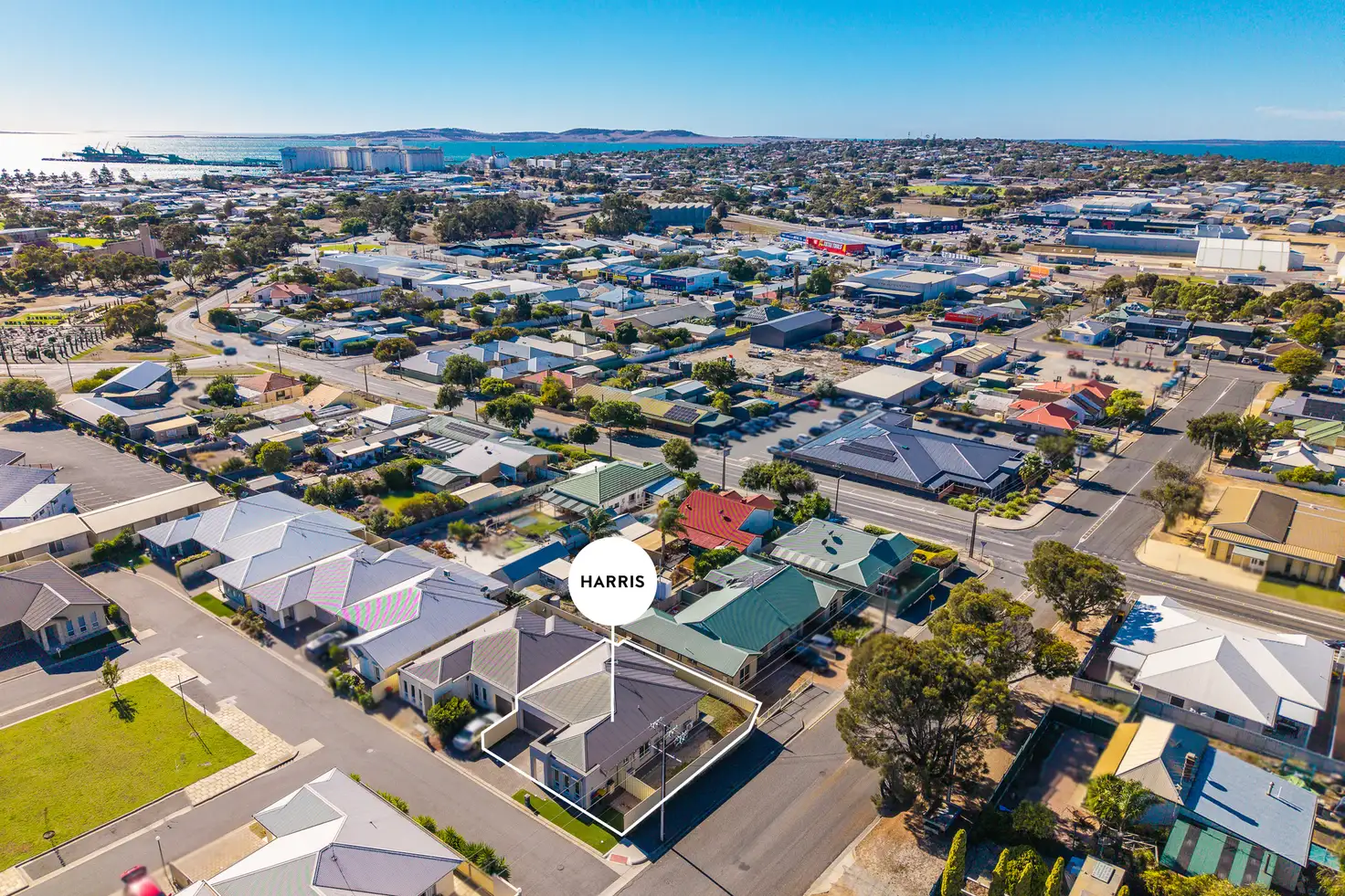


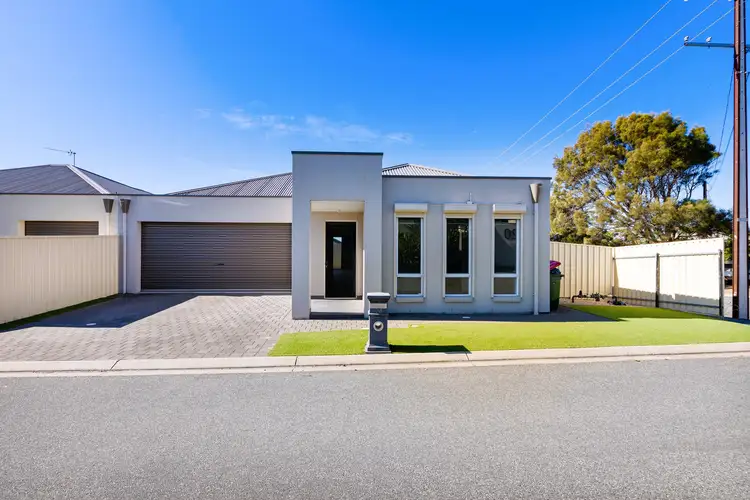
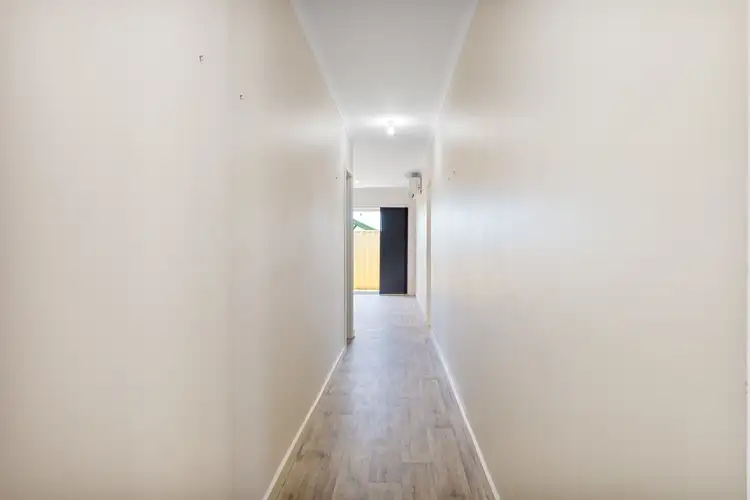
 View more
View more View more
View more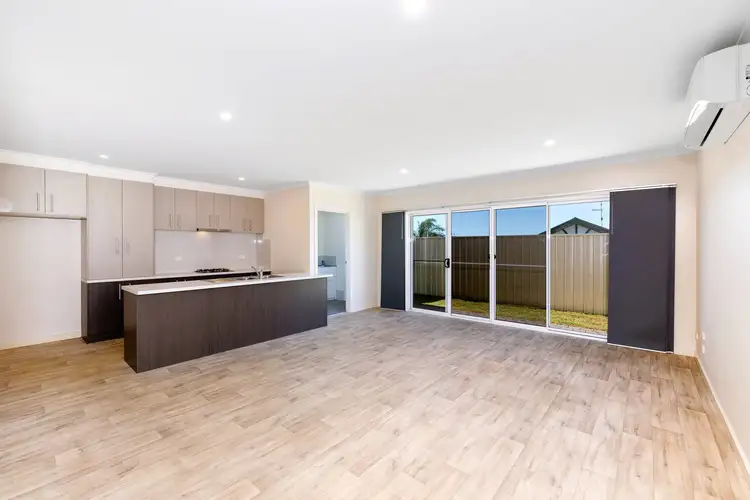 View more
View more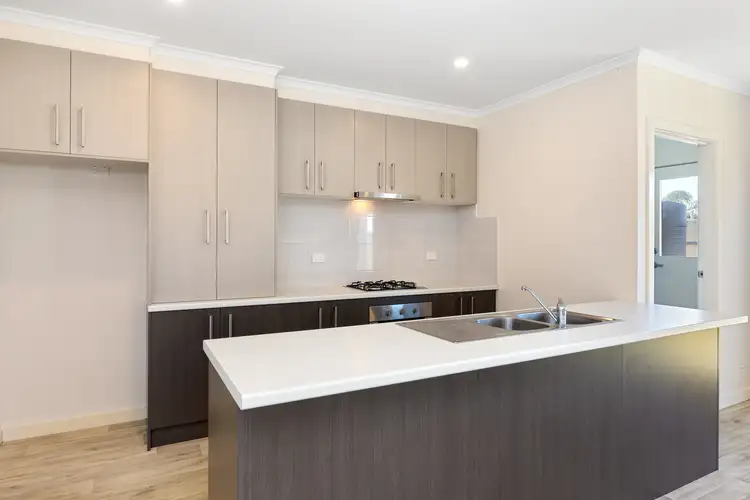 View more
View more
