Standing proudly on 1,731m2 of prime residential land, this beautiful, Tuscany inspired home offers space, privacy, and convenience in Waurn Ponds most exclusive Estate. Comprising 5 spacious bedrooms, 3 bathrooms, 2 living areas, a massive alfresco and garaging for 4 cars, this property certainly caters to the large family that wants no compromise on space. On entry, this imposing home is sure to impress, with 9ft ceilings, decorative bulkheads, and opulence throughout.
The spacious kitchen features stone benches, chef-style 900mm oven and cooktop, dishwasher and walk-in pantry. The open plan kitchen overlooks the living and dining area and provides a great space to entertain guests by opening out to a paved undercover alfresco area and adjoining open trellis area with charming fire pit.
The main living room is light-filled and features a beautiful open fireplace, great for winter family time. To the rear of the home, a second large living area makes the perfect place for a teenagers retreat or a rumpus room.
Accommodation is very well appointed and is made up of a large master bedroom with walk-in robe and ensuite, 2 more bedrooms with walk-in robes and another 2 with built-in robes. Bedrooms 2-5 are serviced by a large central bathroom with double vanity, spa bath, and separate toilet. A 3rd bathroom adjoins the Laundry and offers a vanity, shower, and toilet great when entertaining.
Outside you will find a huge north-facing backyard with established trees, a veggie garden with four 3m x 3m raised garden beds and a large grassed area that could be the perfect spot for a pool.
Notable features include:
- Ducted heating.
- Split system air conditioning.
- Ducted vacuum.
- Great storage.
- 4 car garage with rear roller door.
Located just a short drive from Waurn Ponds shopping center, Deakin University, Epworth Hospital, Geelong CBD, Geelong Ring Road and within walking distance to Waurn Ponds train station, this property is the perfect blend of space and convenience. Enquire today!
To book your private inspection please contact Deane Hughes on 0407 926 659 or Kingston Wade on 0438 033 999.
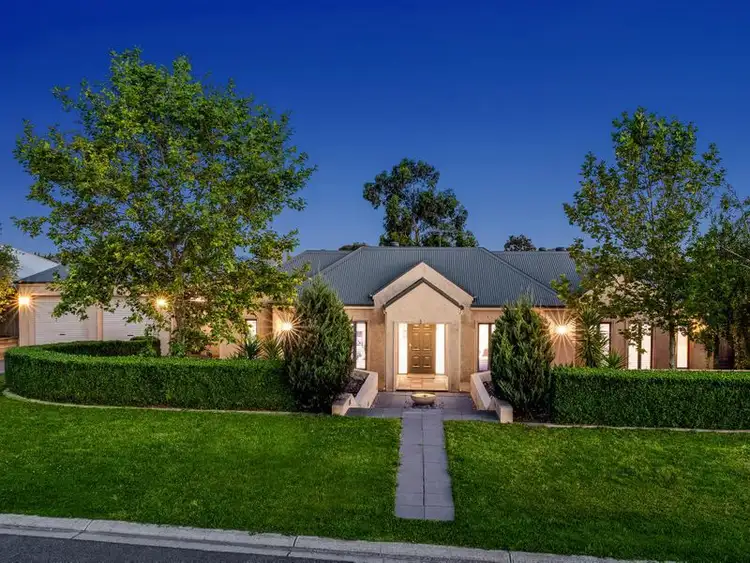
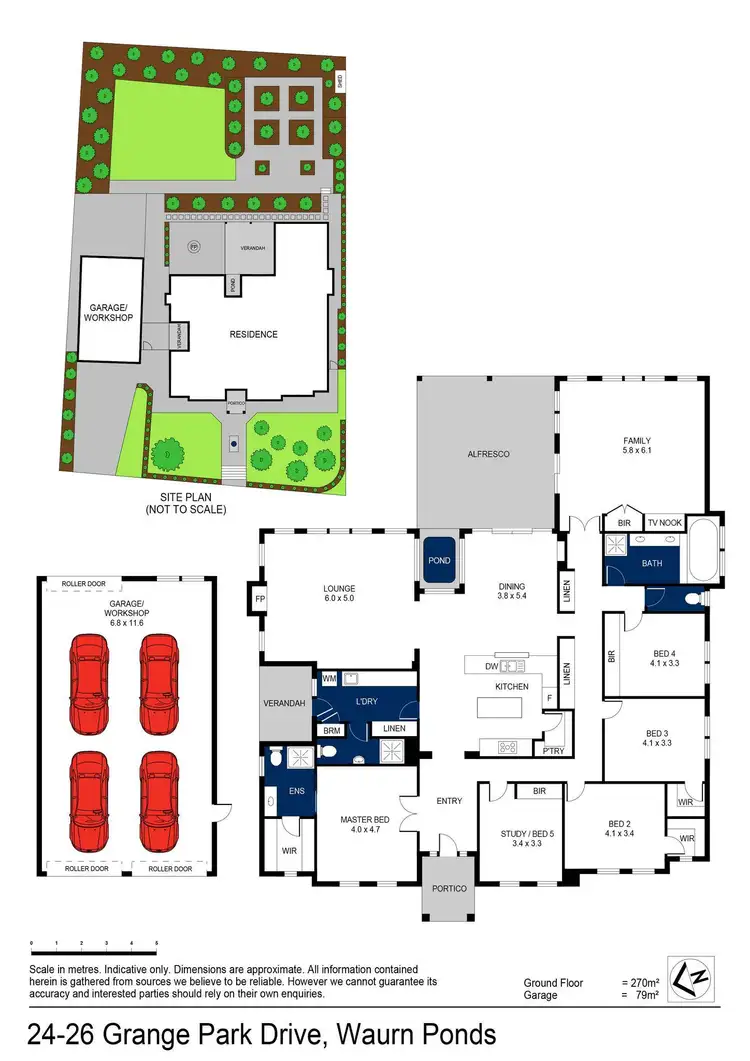
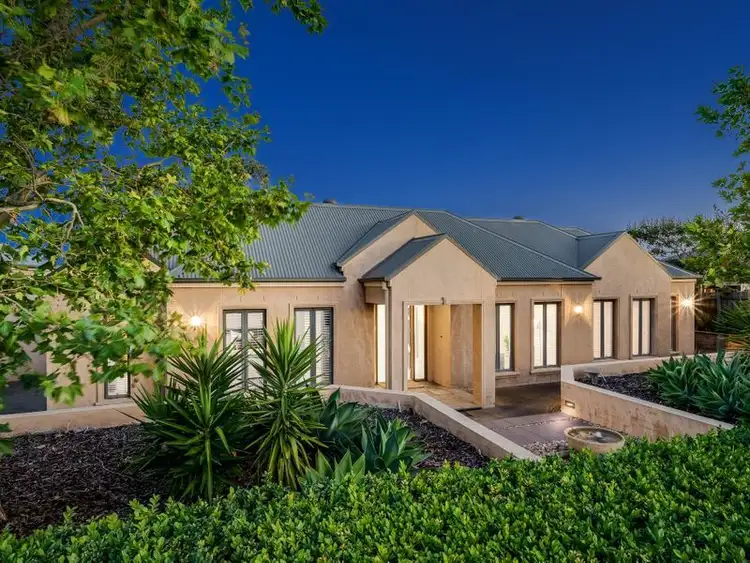
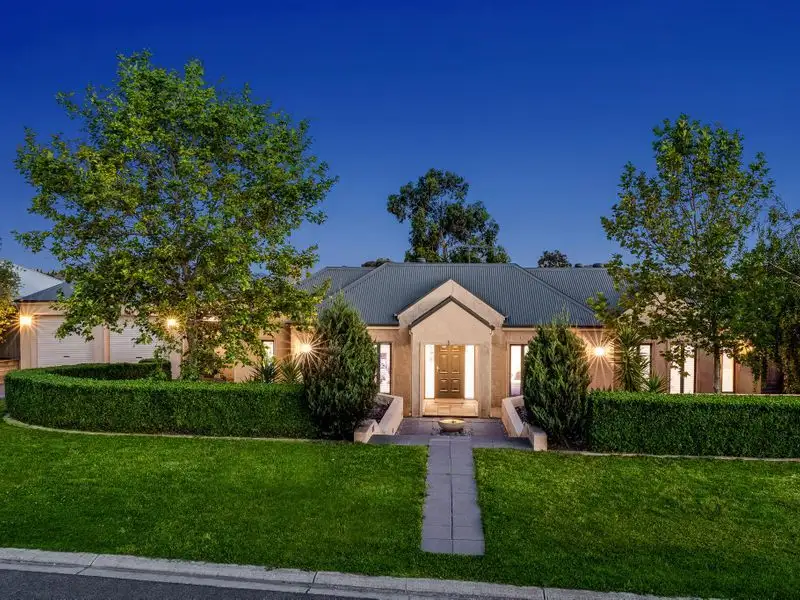



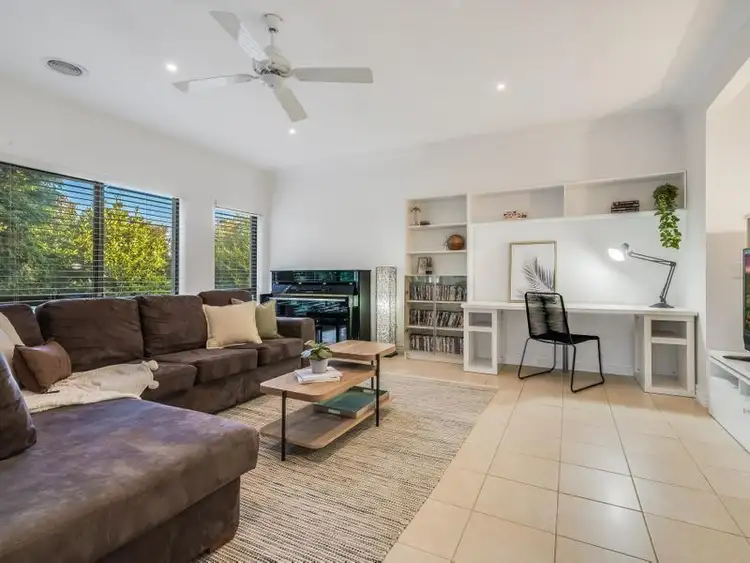
 View more
View more View more
View more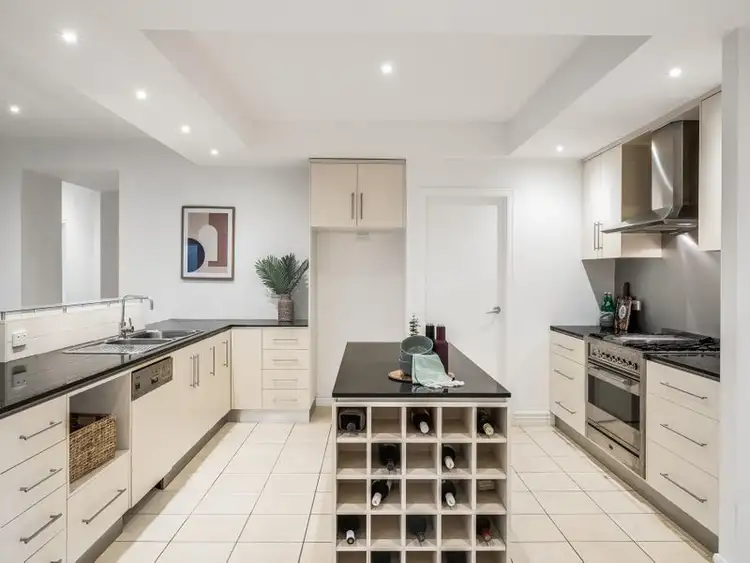 View more
View more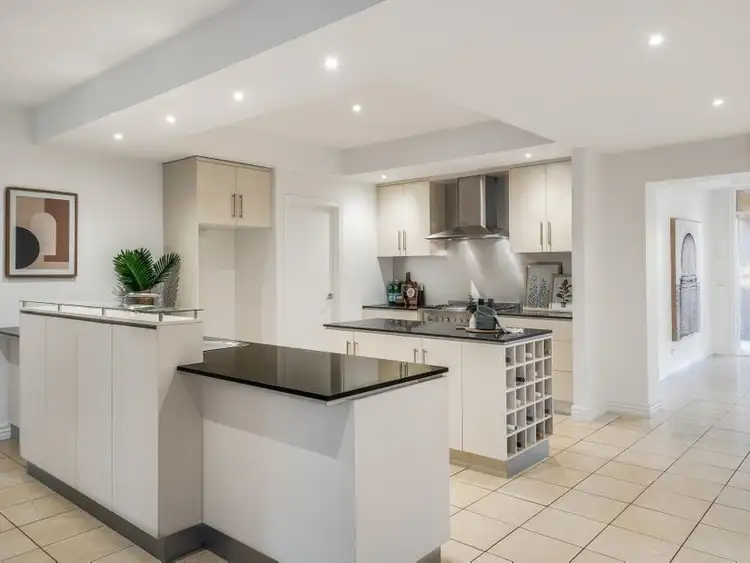 View more
View more
