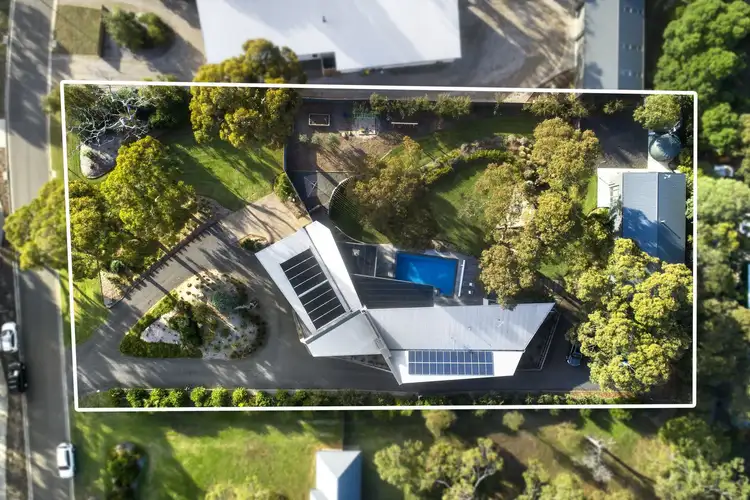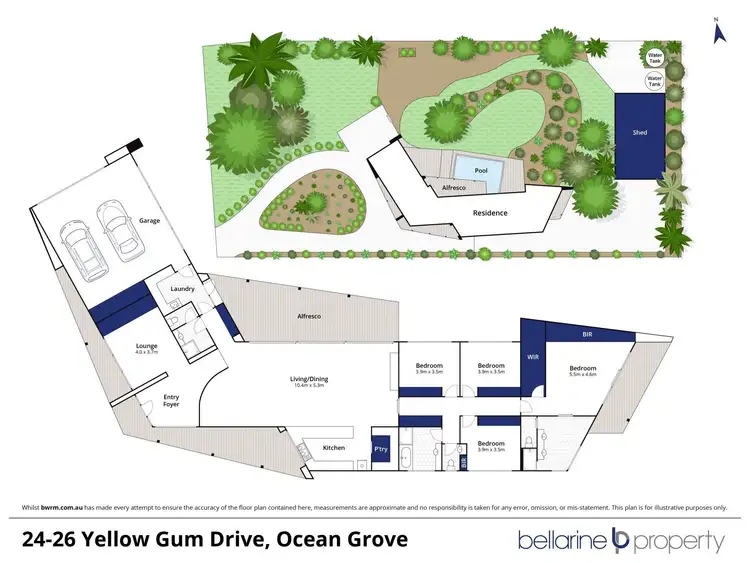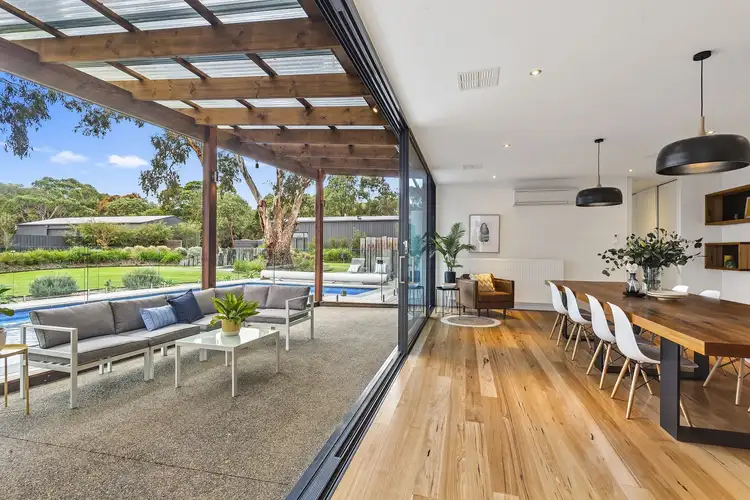The great Australian dream is alive and well in Yellow Gums Estate, priding itself on a stunning natural environment, relaxed seclusion and close proximity to coastal assets. This stunning four bedroom home presents as a sophisticated, yet functional example of modern Australian architecture, with unrivalled outdoor connection on almost one acre of sumptuous, native bushland.
-Strong architectural lines contrast against the natural bush setting, softened by interior curves and amplified glazing
-The eye is naturally drawn to the organic surrounds, an abundance of meticulously landscaped open space
-Function is at the forefront, with direct flow from the open plan living to the outdoor alfresco area and pool
-Northern orientation ensures the home is filled with natural light, dually harnessing passive solar effects
-Summer entertaining is a breeze with the built-in bbq, pizza oven and timber seating enveloping this invitational area
-The external landscape floods the interior with natural ambiance, creating a relaxing, resort-like setting
-Thoughtful design ensures the main living zone oversees majority of the outdoors, allowing ease of supervision of children
-Children will find constant adventure at home, equipped with a mini-playground complete with sandpit and swings
-Hardwood floors, bespoke timber joinery and feature lighting throughout offer a subtle design aesthetic
-Stone benchtops, gloss cabinetry, high-grade Siemens/Miele apps and a butlers pantry feature in the stylish kitchen
-A widened hallway leads to the bedroom wing, with all minor BRs offering BIRs, ceiling fans and data points
-Parents will enjoy their luxurious retreat, with amplified storage, a huge ensuite bathroom and private patio access
-Beautifully established garden outlooks are enjoyed from most rooms, providing an immediate sense of calm
-Zoned central heating, hydronic heating, a Daikin split system unit and Low-E glazing ensure premium comfort
-Gas and Solar heating to the custom built swimming pool ensures usability throughout the year
-The oversized remote double lock up garage comes complete with kitchenette and sensored lighting
-The additional shed located to the rear has its own double gated access, w.c/shower and Coonara wood fire and split system
-Currently set up as one part games room; two parts workshop, this huge outbuilding offers fantastic flexibility
-Further onsite parking and access is a fantastic asset for tradespeople, boat/caravan owners or special equipment
-Remote electric gates and fully automated alarm system with surveillance, ensures the property remains secure
-Two 22,500 litre rainwater tanks provide ample irrigation to the low maintenance native gardens and surrounds
-Enjoy close proximity to local schools, shopping and beaches, while enjoying removal from summer tourism
-Public transport access is close by, gifting direct access to Geelong and Melbourne CBDs, ideal for commuters
A beautifully functional family home, boasting an unequivocal indoor/outdoor lifestyle unique to this part of town. All of the hard work has been done here, move in and immediately live the dream!
*All information offered by Bellarine Property is provided in good faith. It is derived from sources believed to be accurate and current as at the date of publication and as such Bellarine Property simply pass this information on. Use of such material is at your sole risk. Prospective purchasers are advised to make their own enquiries with respect to the information that is passed on. Bellarine Property will not be liable for any loss resulting from any action or decision by you in reliance on the information.








 View more
View more View more
View more View more
View more View more
View more
