One of Yuille Street’s most prominent addresses is home to a magnificent lifestyle retreat, with the luxury of a prestige home, tennis court, pool and beautifully landscaped gardens. Set over 1,850sqm of land (approx.), the Schulberg Demkiw architectural transformation and McKimm craftsmanship bring timeless quality to this five-bedroom, four-bathroom estate. It’s where you arrive home to a 26-metre (approx.) double-block frontage, two sets of remote-control gates and a semi-circular driveway, and keyless front doors that open onto a double-height entry foyer.
It’s a superb introduction to a world-class home, designed with exacting detail and no expense spared. Large-scale entertaining and everyday relaxing are easy with four living and dining areas that can be zoned or linked for free-flowing spaciousness. Functionality and fine design are at the heart of the Miele kitchen featuring a butler’s pantry, home office hub, two ovens, wine storage, and panoramic views. The superbly appointed parents’ retreat, ensuited bedrooms, and study/fifth bedroom are spread over two levels, and the finest finishes enhance each of these rooms. Open two walls of bifold doors and the ultimate alfresco oasis awaits. An expansive Vergola-covered entertainer’s terrace is big enough to seat 50 guests, and a wood-fired pizza oven, integrated barbecue and overhead heaters are perfect for outdoor dining.
Enjoy the precision planning and lifestyle benefits of a floodlit tennis court and self-cleaning dual-heated pool surrounded by professionally maintained greenery, shaded and sun-drenched terraces, and a bathroom pavilion. You can park all the family’s cars behind security gates and in the large garage, and appreciate the convenience of intercom entry, a security system, and rear laneway access.
Premium features include upgraded C-Bus home automation, Sonos system, multi-zone in-floor heating and ducted air conditioning, gas fireplaces, a dumb waiter, travertine floors, new carpets, and extensive underground water storage. Even the laundry is outstanding, with a dual-heated drying cupboard, a schoolbag and shopping drop zone, and plenty of storage.
Resort-style living at its finest in an iconic tree-lined street, admired for its exquisite homes and proximity to Haileybury and St Leonard’s College, Were Street Village shops, Brighton Beach Station, and the bay.
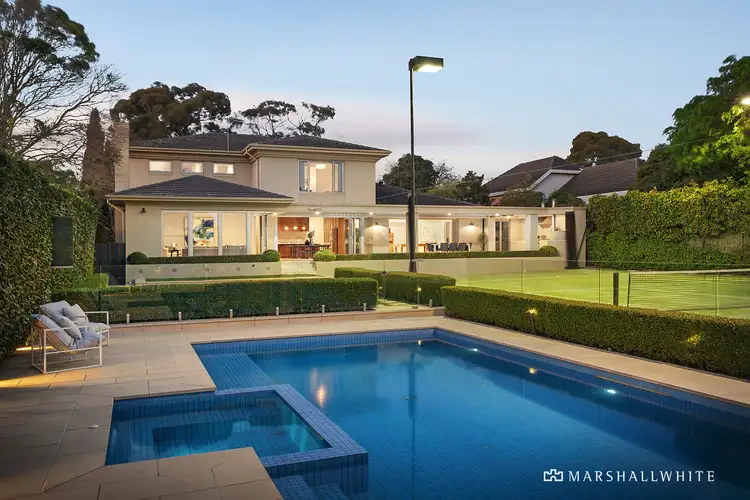
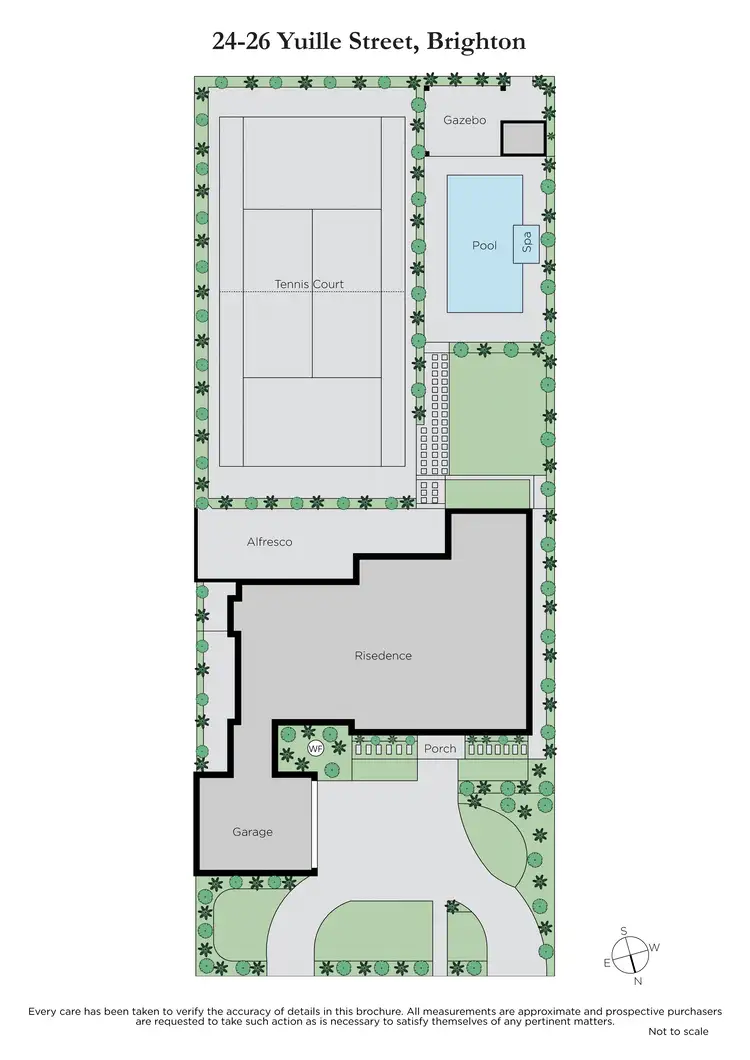
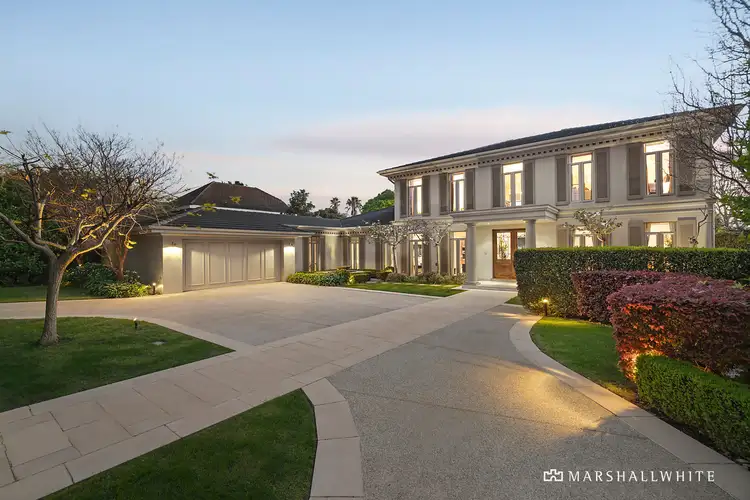
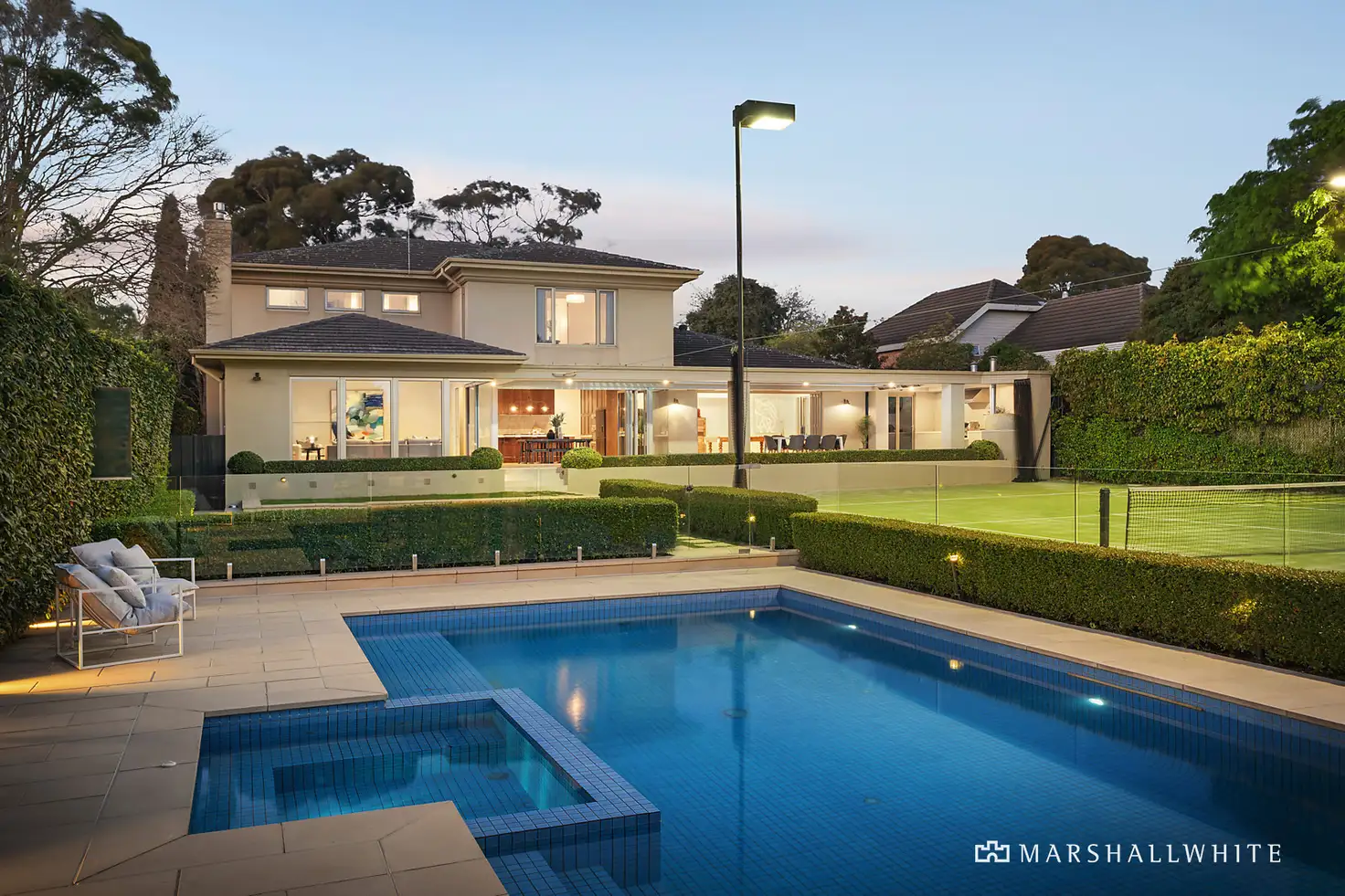


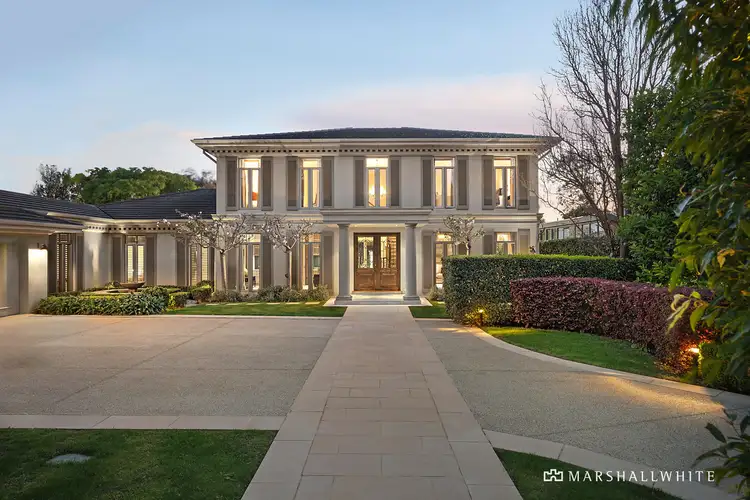
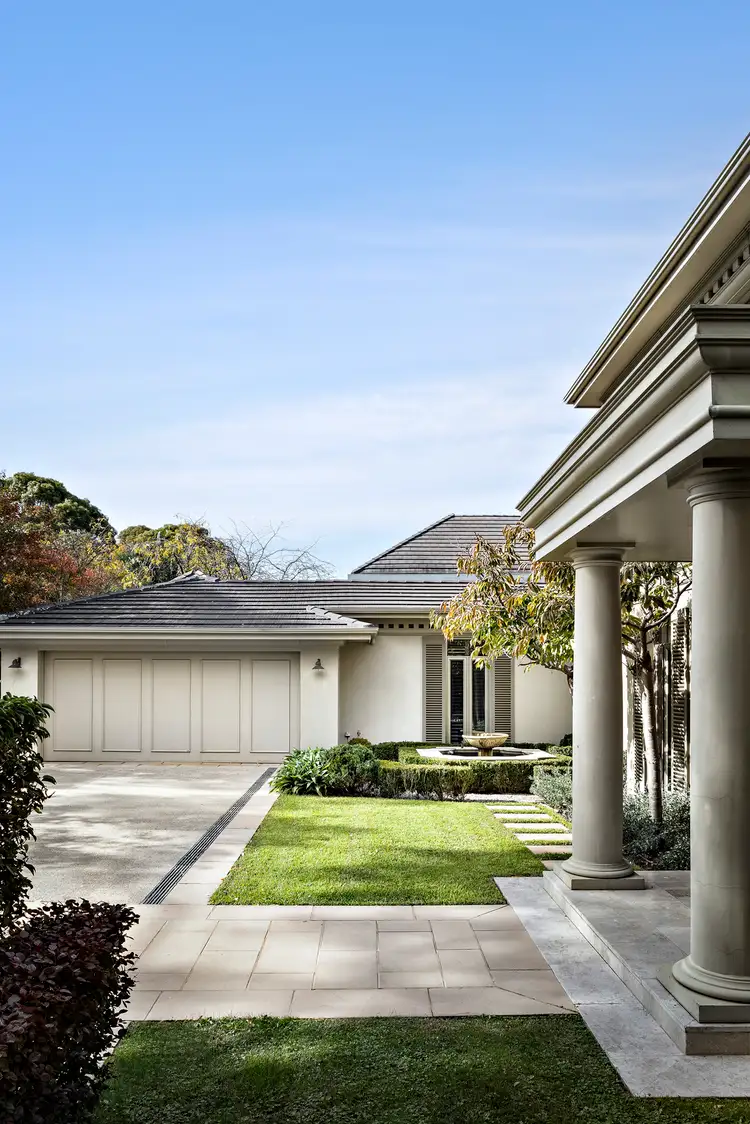
 View more
View more View more
View more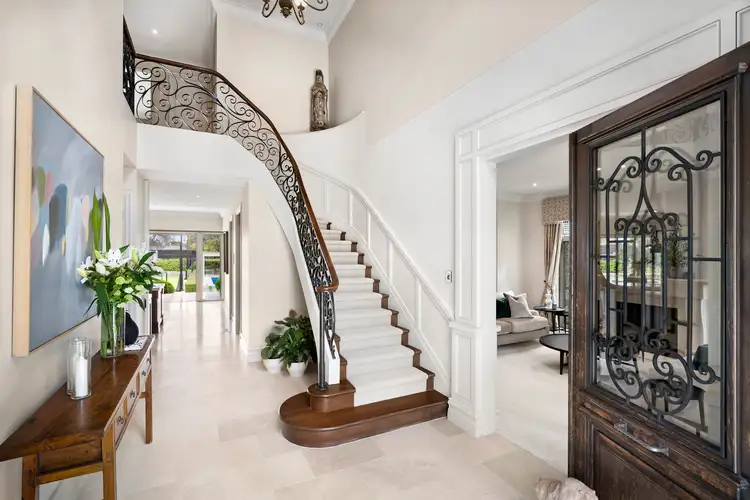 View more
View more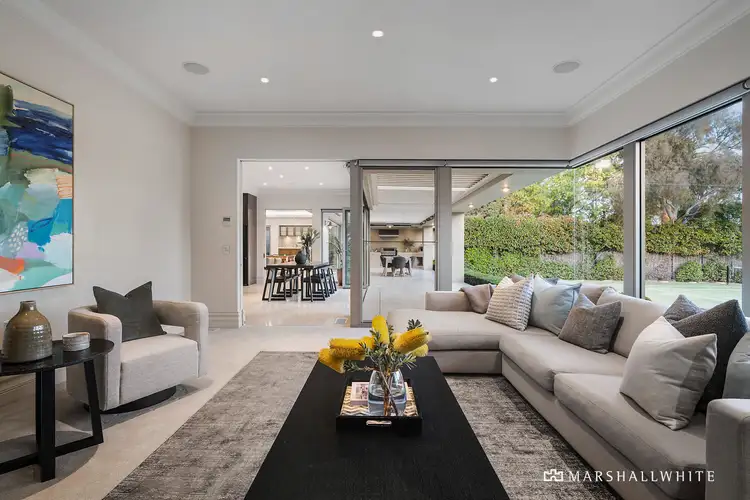 View more
View more
