Designed for modern, low-maintenance living, this light-filled double-storey three-bedroom townhouse combines stylish finishes with a functional floor plan that makes everyday life easy. Built in 2017, it's the perfect choice for investors, first-home buyers, couples or families looking for both comfort and convenience in a sought-after and thriving community.
The ground floor welcomes you into a spacious open-plan layout, where the kitchen, dining, and living areas flow seamlessly to a covered outdoor entertaining area and a fully fenced backyard. Offering more room than most in the complex and with no immediate neighbours behind, this outdoor space provides both privacy and versatility.
The kitchen is a highlight, featuring stainless steel appliances, gas cooktop, wall oven, dishwasher, oversized fridge space, and a full-length pantry – ideal for family meals or entertaining. The living zone is fitted with a ceiling fan and split-system air conditioning, ensuring year-round comfort.
Practical inclusions on this level add to the appeal, with a powder room, separate laundry with external access, and under-stair storage. The remote single garage is complemented by an additional parking space in front, plus visitor parking within the complex.
Upstairs, the master suite offers a generous built-in robe, ensuite, ceiling fan, and split-system air conditioning. Two further bedrooms also include built-ins, ceiling fans, an air conditioner in one, and are serviced by a family bathroom with shower, bath, and toilet.
Features at a glance:
• Built 2017, total 206 sqm
• 3 bedrooms – master with ensuite & large built-in robe; all bedrooms with built-ins
• Split-system air conditioning in living, master, and one other bedroom; ceiling fans throughout
• Modern kitchen with gas cooktop, wall oven, dishwasher, pantry & oversized fridge space
• Open-plan living and dining flowing to a covered alfresco and private backyard with side access
• Powder room, separate laundry with external access, and under-stair storage
• Remote single garage plus additional driveway parking; visitor parking nearby
• Security screens throughout
• Complex amenities include a pool, communal car wash, and on-site management
• Body Corporate approx. $1,050 per qtr; Council Rates approx. $586 per qtr
• Currently tenanted at $550pw; rental appraisal $630–$650 pw
Ferngrove Estate is a well-maintained, family-friendly community with green spaces, walking paths, and a relaxed atmosphere. Located just minutes from local schools, Coles Murrumba Downs, Murrumba Downs train station, and Westfield North Lakes, it also offers easy access to the Bruce Highway, being only 30–35 minutes to Brisbane CBD.
Adding further lifestyle appeal, The Freshwater Hub is a vibrant precinct opening soon in Griffin. It's designed to be more than a town centre - it's a community. The vision is to blend country charm with city living, connecting residents to an urban farm, vast parklands, family-friendly cafés, restaurants, Woolworths, specialty shops, and medical facilities right at your doorstep.
This is a rare opportunity to secure a modern, low-maintenance townhouse with extra space, strong rental appeal, and a lifestyle position that's hard to beat.
Contact us today for more information and we look forward to meeting you at the open home
Disclaimer: We have in preparing this information used our best endeavours to ensure that the information contained herein is true and accurate, but accept no responsibility and disclaim all liability in respect of any errors, omissions, inaccuracies or misstatements that may occur. Prospective purchasers should make their own enquiries to verify the information contained
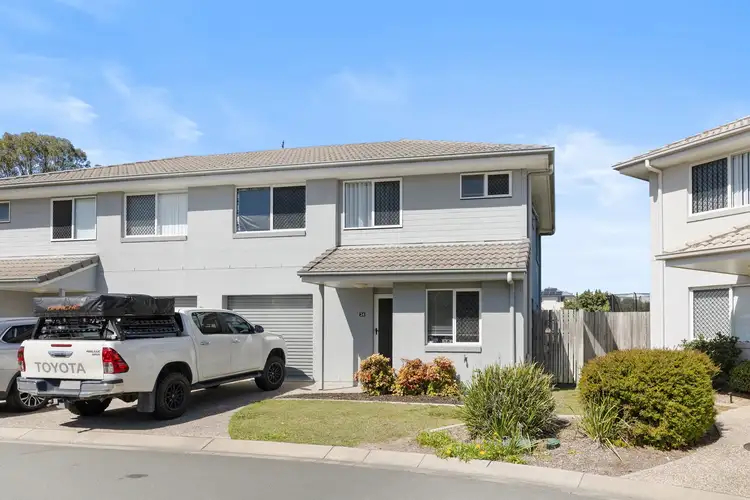
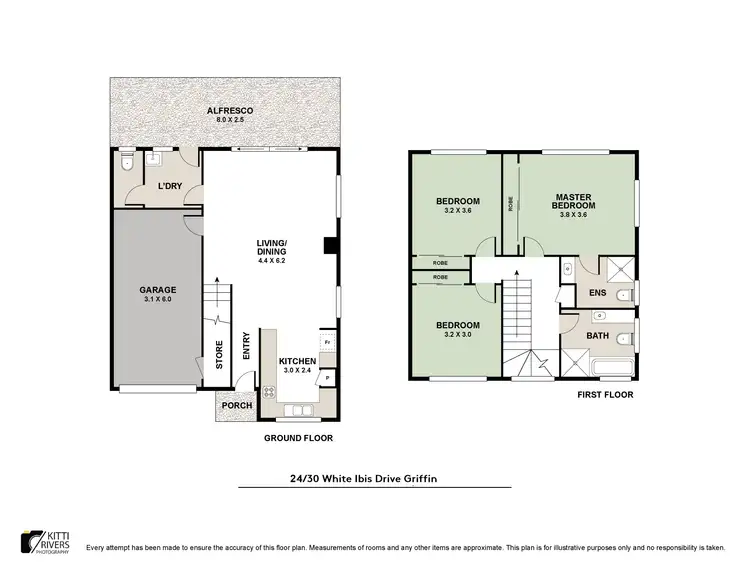

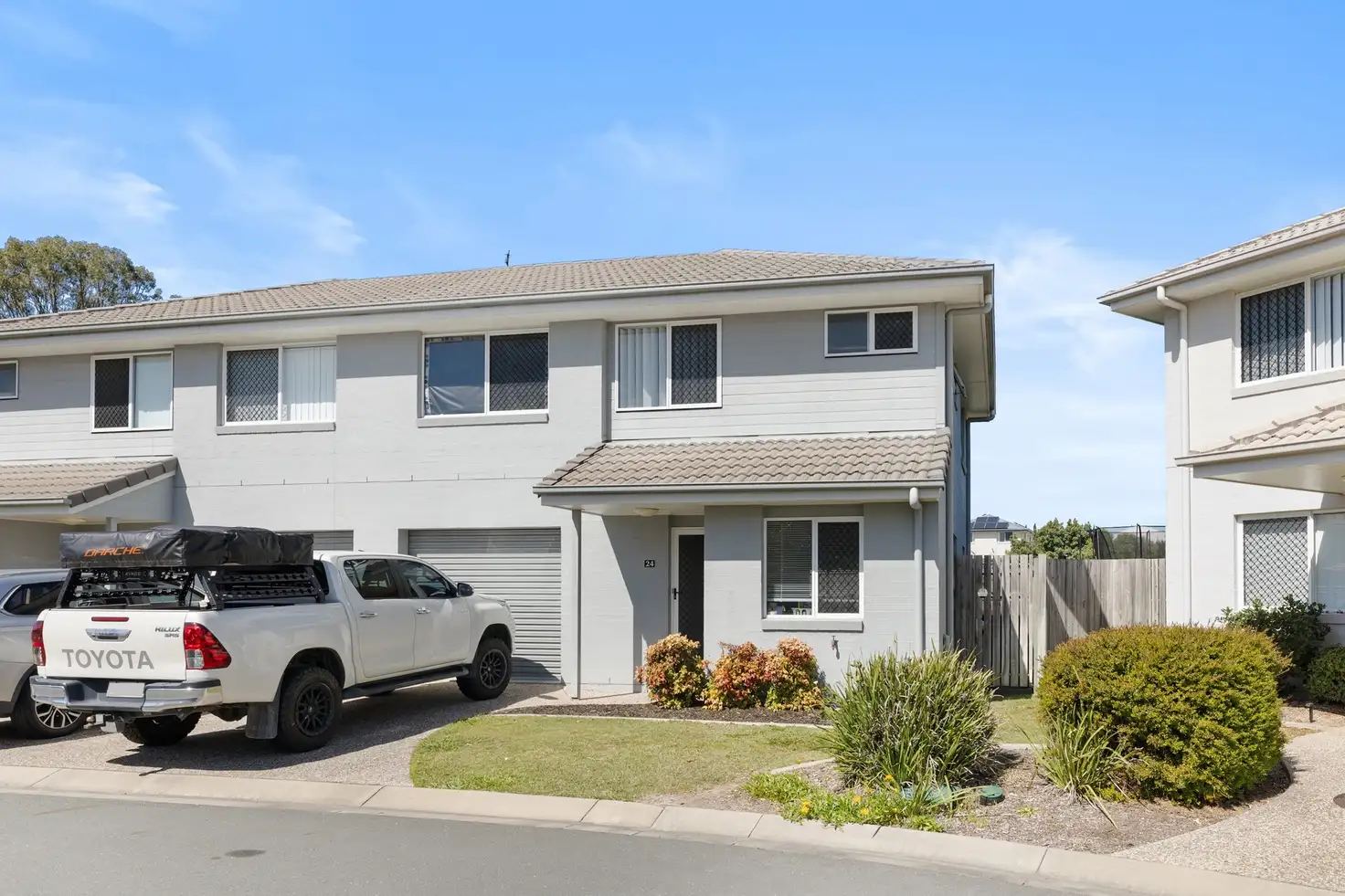


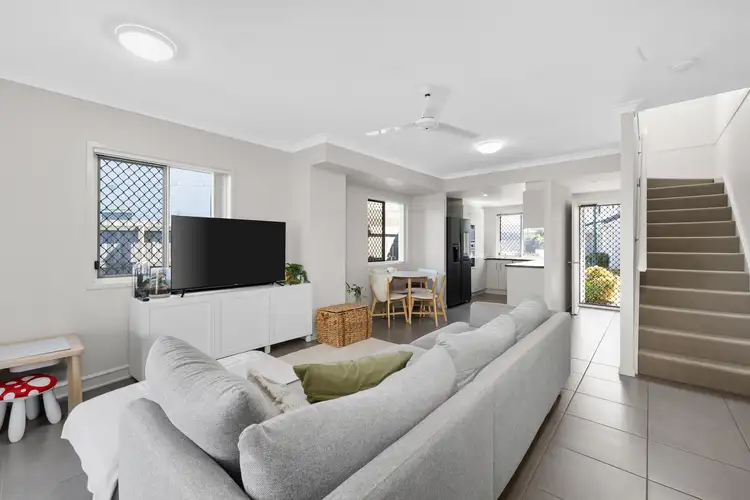
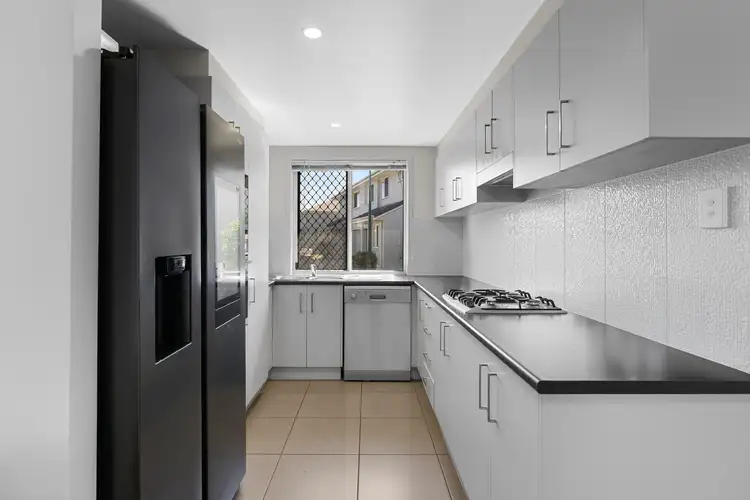
 View more
View more View more
View more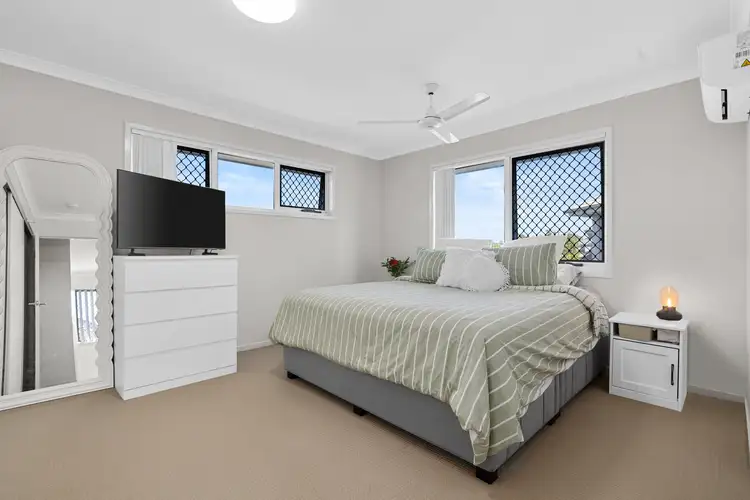 View more
View more View more
View more
