Located on the corner of Oakden Street & Cynthea Teague Crescent is this unique offering in the Southport Stage 1 Complex that is surely to attract plenty of interest from first home buyers & investors alike.
If you've been searching for a truly unique out of the box type townhouse style apartment well here it is at 24/35 Oakden Street Greenway. An apartment with space & character as apposed to the standard shoebox style, square or narrow offerings in the market at the moment. Have the functionality & privacy of living downstairs with Study & Bedroom upstairs within a complex that has feature comforts offering resort style living within proximity to South.Point your local major Shopping Precinct, locals pubs & clubs, numerous cafes & bars, restaurants & eateries, parks & recreational facilities, colleges and so much more.
This vacant & ready to occupy 1 bedroom townhouse style apartment is a perfect starter home or may well be suitable for the savvy investor. Getting onto the Real Estate ladder without breaking the bank, this price point & opportunity may well give you the opportunity to do so & in style. Being a corner ground level/level 1 home unit this allows you to have your own front courtyard access point, perfect for a drink, sit down with mates or a BBQ with additional back access from the rear near the covered carpark & storage shed area.
Making your way into the front sliding doors via the courtyard you'll first notice the long sunny living area that open to the open plan kitchen & dining space. A beautifully equipped kitchen with electric cooking, stainless steel oven & dishwasher, microwave space & good storage is waiting for you. Past the kitchen area is the conveniently located laundry area that has a dryer included with access to the rear exit point.
As you venture upstairs you will be met by an open plan large landing area which could be utilised for any of your desires and along the left window side potentially a large dual Study desk perfect for the work from homers, homework for the little ones or a gamers dream. Conveniently there is a large linen space next to the desk area where you could store you books, games or whatever you desire. The bedroom is a large with space for a large bed & an additional study centre, tall boy, extra cupboards even though there is a large mirrored built-in robe, the choice is your with what you'd like to do with the extra bedroom space on offer. To complete the upstairs is the bathroom where you have an elegant finish with a large shower recess.
The Southport Complex has a range of facilities such as a poolside BBQ and dining options, a sauna & 25-meter lap pool, stunning gym with spectacular views & a Residents exclusive alfresco dining and entertaining area. This stunning two-level townhouse style apartment will be offered as vacant possession & ready to occupy once you are.
Inside
• Lovely open plan living area of approximately 76m2*.
• Separate dining space near kitchen.
• Kitchen with plenty of cupboards, bench space & gas cooking.
• Spacious master with double built-ins & ensuite bathroom.
• Large bathroom with separate shower & bath.
• WC separate to bathroom for great versatility.
• Convenient separate laundry room with exit into the backyard.
Outside
• Ground floor courtyard approximately 16m2* perfect for entertaining.
• Entry/exit point to Cynthea Teague Cres, easy access to Nina Farrer Park.
• Single covered car space on ground level with storage cage.
Location
• 130 meters to popular local Café Two Before Ten
• 190 meters to Nina Farrer Park & Lingburg way playground
• 150 meters to Greenway Waterfront walkway
• 300 meters to local Bunnings home improvement store
• 950 meters to Southpoint Precinct, local shops, including cafe's, restaurants, eateries, major shopping retailers, pharmacies & food court
• 1000 meters to Jerrabomberra community centre & pond
• 1500 metres to Tuggeranong College
• 5000 meters to Goodstart Early Learning Kambah
This is a fantastic opportunity to own a stunning townhouse style apartment in the Southport Greenway Complex. Call Igor Srbinovski of Raine & Horne on 0410606401 to secure your private viewing today.
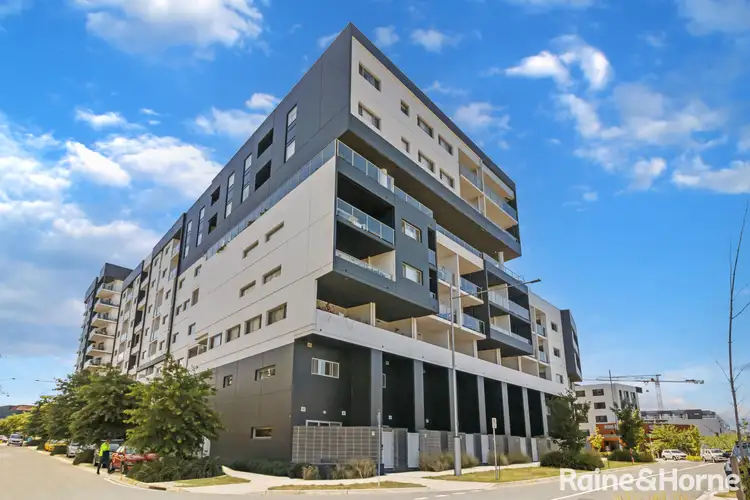
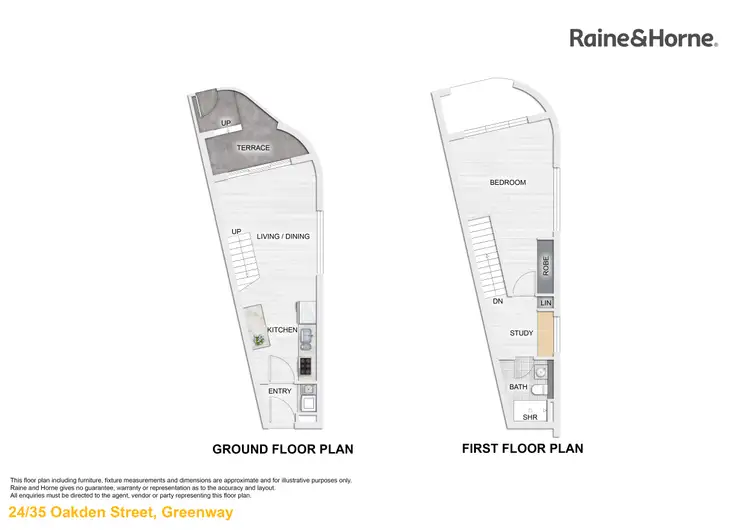
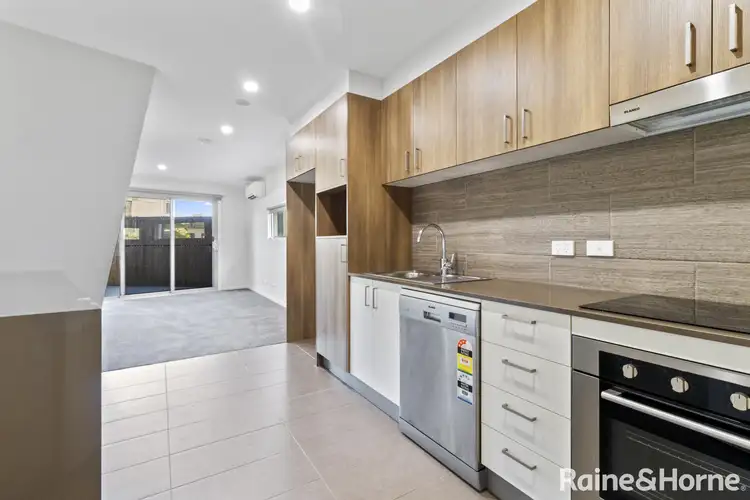
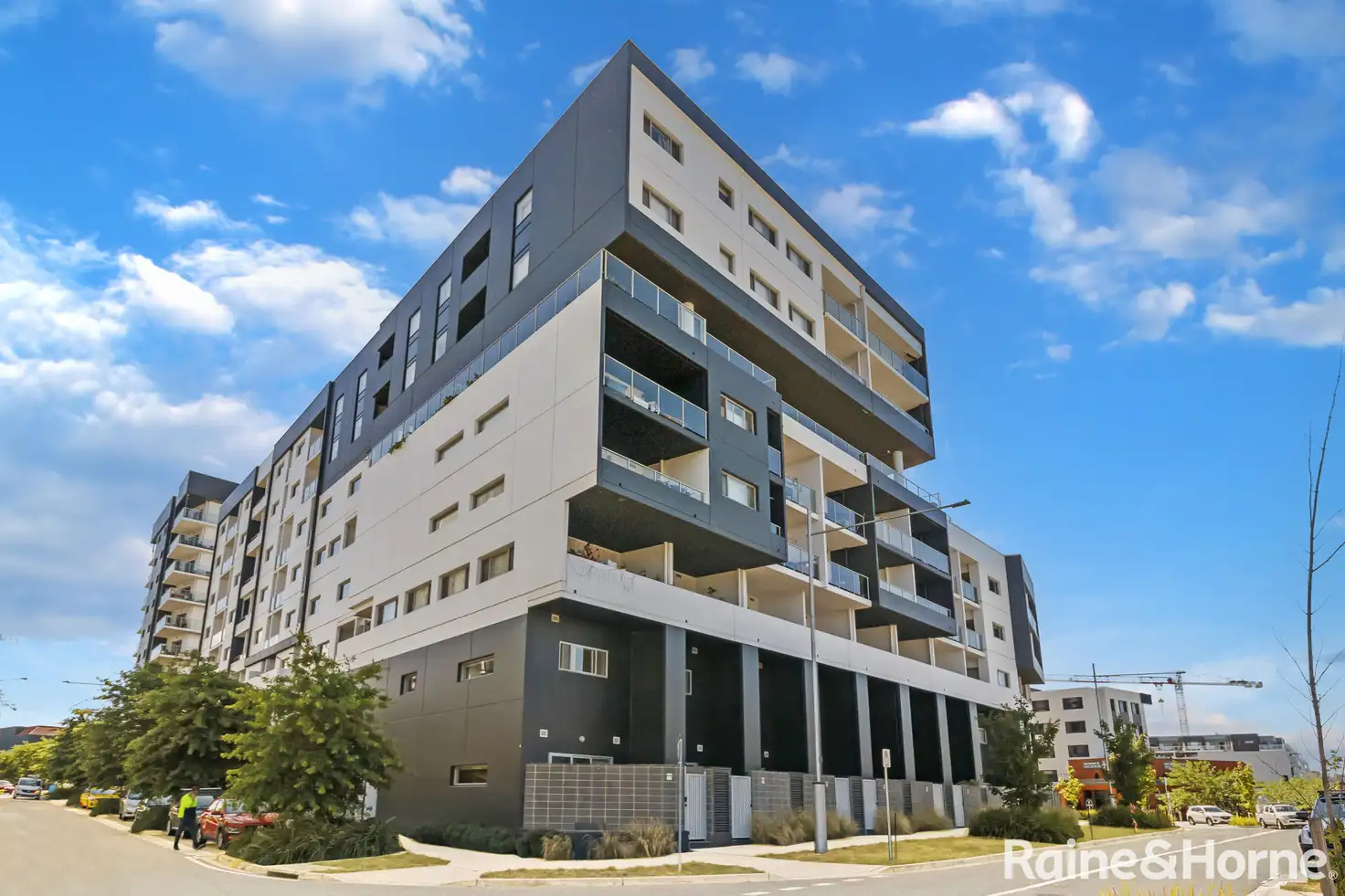


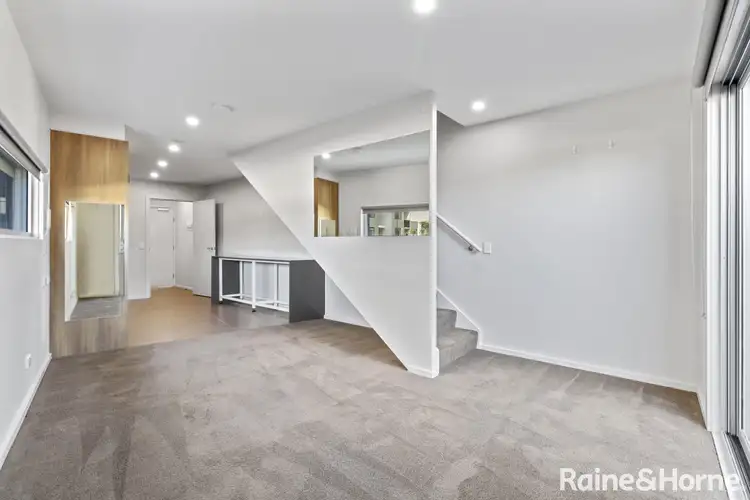
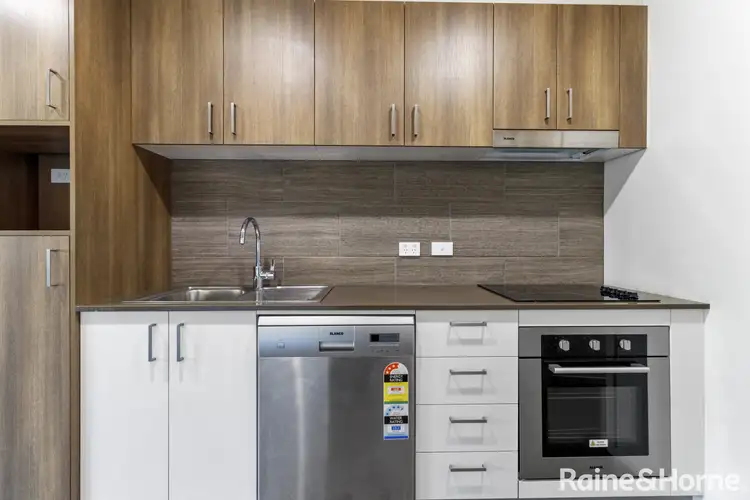
 View more
View more View more
View more View more
View more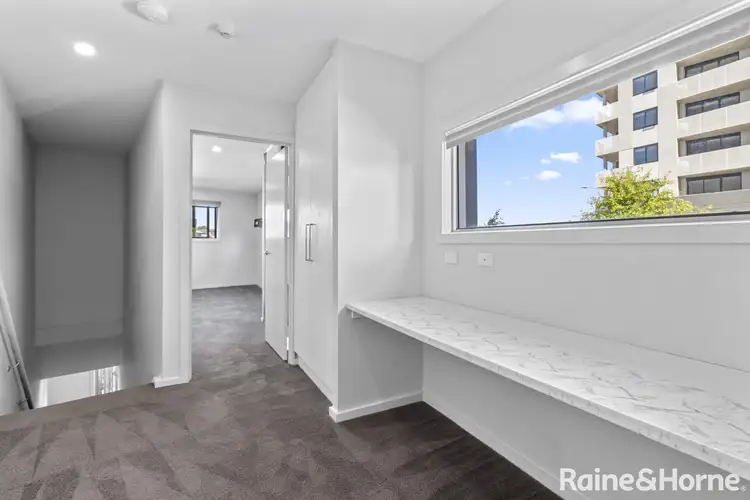 View more
View more
